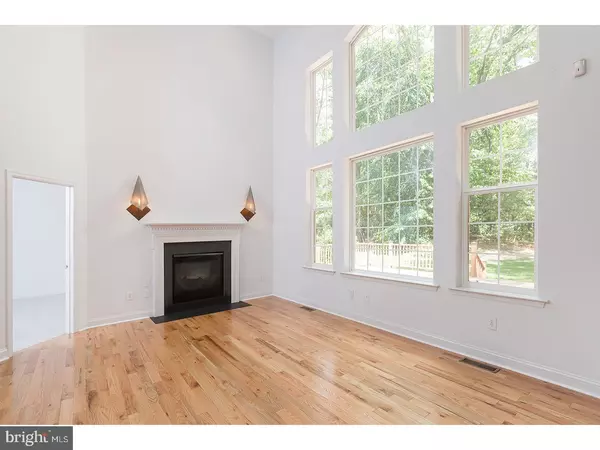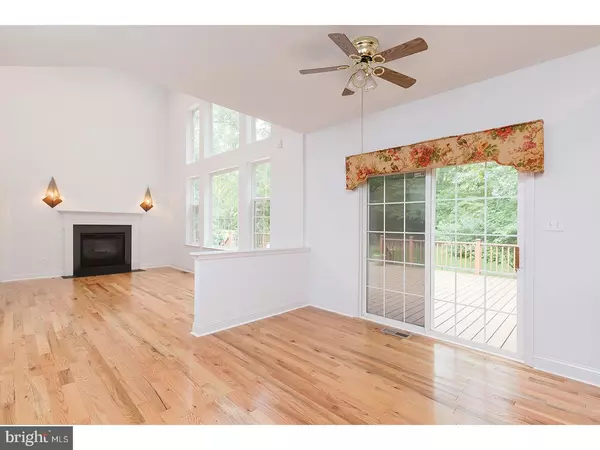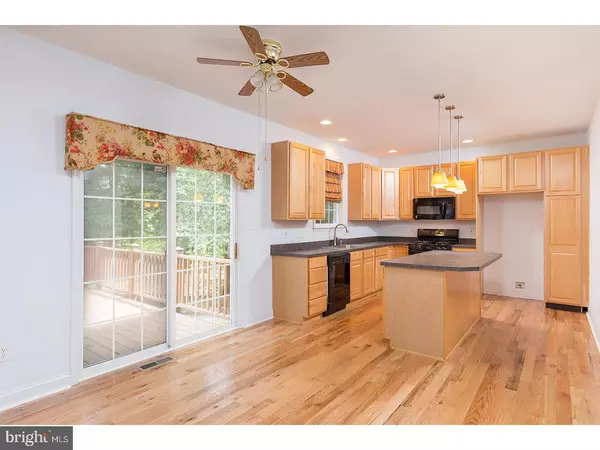$385,000
$397,500
3.1%For more information regarding the value of a property, please contact us for a free consultation.
4 Beds
3 Baths
3,137 SqFt
SOLD DATE : 11/30/2018
Key Details
Sold Price $385,000
Property Type Single Family Home
Sub Type Detached
Listing Status Sold
Purchase Type For Sale
Square Footage 3,137 sqft
Price per Sqft $122
Subdivision Hollybrook Estates
MLS Listing ID 1002108418
Sold Date 11/30/18
Style Colonial
Bedrooms 4
Full Baths 2
Half Baths 1
HOA Y/N N
Abv Grd Liv Area 3,137
Originating Board TREND
Year Built 2001
Annual Tax Amount $10,566
Tax Year 2017
Lot Size 2.230 Acres
Acres 2.23
Lot Dimensions 0X0
Property Description
Your search for a Stately Stone & Stucco home tucked away perfectly on a partially wooded 2.23 acre CUL-DE-SAC lot in desirable Hollybrook Estates is over. 6 Greenbriar Ct is nestled in an enclave of upscale properties designed with today's lifestyle in mind. This 4 Bdrm 2 1/2 Bath home which has a Brand New A/C compressor unit has been FRESHLY PAINTED and features NEW HARDWOOD Flooring and Carpet throughout the entire Main Level, front and rear staircases & upstairs landing & the hall of your new home. Upon entering the 2 Story Foyer you'll first notice the warm tones of the Brand New Hardwood flrs that flow seamlessly into the 2 Sty FamRm, BreakfastRm and Kitchen. Flanking the foyer to your right is a large LivingRm/Office & DiningRm while the informal family gathering space encompasses the entire rear width of the home, the centerpiece of which is the FamRm w/its Fireplace & Dramatic Wall of Windows overlooking the Huge 20x40 Deck and gorgeous backyard setting. Off to the left you'll also find today's must have FlexRm/Library/Playroom featuring a 2nd Fireplace and additional doors leading to the outdoor deck and private backyard retreat. The upstairs sleeping quarters include a spacious Owner's Suite complete w/a Trey Ceiling, Walk-in Closets and an enormous Tiled Spa Bath, 3 additional Bdrms and a conveniently situated 2nd Floor Laundry! Of course, a Full Basement waiting to be finished offers endless future possibilities and an abundance of storage. The owners have spent weeks primping, prepping and polishing this jewel of a home so you can move right in and begin to pamper yourself on day one! You'll enjoy the gorgeous grounds and everything nature provides while living the life of Luxury. This Prime Location in close proximity to Shopping, Dining & Recreational venues is just a stones throw to Rts 55, 322, 295, Nj Turnpike & a short 20 minute drive to the Philadelphia Airport, Wilmington, De., the cobblestone streets of Historic Philadelphia & best of all you can be at the Jersey Shore in less than an hour! We invite you to Come for Visit and Stay for a Lifetime!
Location
State NJ
County Gloucester
Area South Harrison Twp (20816)
Zoning AR
Rooms
Other Rooms Living Room, Dining Room, Primary Bedroom, Bedroom 2, Bedroom 3, Kitchen, Family Room, Bedroom 1, Laundry, Other, Attic
Basement Full
Interior
Interior Features Primary Bath(s), Kitchen - Island, Butlers Pantry, Ceiling Fan(s), Stall Shower, Dining Area
Hot Water Natural Gas
Heating Gas, Forced Air, Energy Star Heating System, Programmable Thermostat
Cooling Central A/C, Energy Star Cooling System
Flooring Wood, Fully Carpeted, Tile/Brick
Fireplaces Number 2
Equipment Oven - Self Cleaning, Dishwasher, Energy Efficient Appliances, Built-In Microwave
Fireplace Y
Window Features Bay/Bow,Energy Efficient
Appliance Oven - Self Cleaning, Dishwasher, Energy Efficient Appliances, Built-In Microwave
Heat Source Natural Gas
Laundry Upper Floor
Exterior
Exterior Feature Deck(s), Porch(es)
Parking Features Inside Access, Garage Door Opener
Garage Spaces 5.0
Utilities Available Cable TV
Water Access N
Roof Type Pitched,Shingle
Accessibility None
Porch Deck(s), Porch(es)
Attached Garage 2
Total Parking Spaces 5
Garage Y
Building
Lot Description Cul-de-sac, Trees/Wooded, Front Yard, Rear Yard
Story 2
Foundation Concrete Perimeter
Sewer On Site Septic
Water Well
Architectural Style Colonial
Level or Stories 2
Additional Building Above Grade
Structure Type Cathedral Ceilings,9'+ Ceilings
New Construction N
Schools
Middle Schools Kingsway Regional
High Schools Kingsway Regional
School District Kingsway Regional High
Others
Senior Community No
Tax ID 16-00015-00014 19
Ownership Fee Simple
Security Features Security System
Read Less Info
Want to know what your home might be worth? Contact us for a FREE valuation!

Our team is ready to help you sell your home for the highest possible price ASAP

Bought with Nancy L. Kowalik • Your Home Sold Guaranteed, Nancy Kowalik Group
"My job is to find and attract mastery-based agents to the office, protect the culture, and make sure everyone is happy! "







