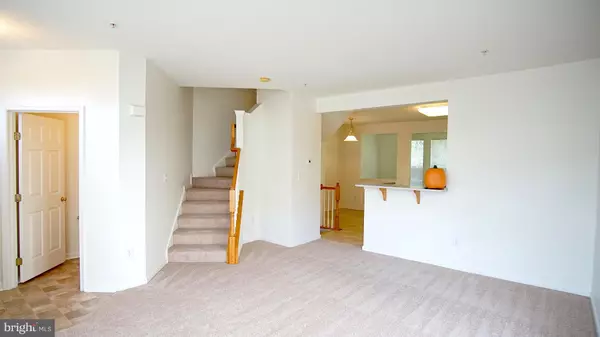$204,000
$204,000
For more information regarding the value of a property, please contact us for a free consultation.
3 Beds
3 Baths
1,494 SqFt
SOLD DATE : 11/30/2018
Key Details
Sold Price $204,000
Property Type Townhouse
Sub Type End of Row/Townhouse
Listing Status Sold
Purchase Type For Sale
Square Footage 1,494 sqft
Price per Sqft $136
Subdivision Zellman
MLS Listing ID 1008864178
Sold Date 11/30/18
Style Traditional
Bedrooms 3
Full Baths 1
Half Baths 2
HOA Fees $32/mo
HOA Y/N Y
Abv Grd Liv Area 1,494
Originating Board MRIS
Year Built 2006
Annual Tax Amount $3,062
Tax Year 2018
Lot Size 2,880 Sqft
Acres 0.07
Property Description
Imagine a Move-In Ready home for less than the price of renting. 3 Finished levels with new carpet and paint. You will enter into a large living room with a bay window. Being an end unit, enjoy the extra light from the side windows! Easily entertain with a pass-through window to the kitchen. As you move to the kitchen you can't help to notice a large bump out in the kitchen that may be used as a sunroom, formal dining room or sitting room, The kitchen also holds an island with separate dining space. Plus plenty of counter space for cooking! Follow the stairs up to the bedrooms, notice the extra large size for bedroom #2 and #3. The master bedroom has a view of the woods and extra large walk in closet. The finished lower levels has a bump out, 1/2 bath with storage and an extra room for storage. Finally you will notice the large backyard backing to woods, 2 reserved parking spaces in the front of the home and plenty of guest parking. A must see for the most discerning buyer.
Location
State MD
County Harford
Zoning R2
Rooms
Other Rooms Living Room, Dining Room, Primary Bedroom, Bedroom 2, Bedroom 3, Kitchen, Family Room
Basement Fully Finished, Daylight, Partial, Improved, Windows
Interior
Interior Features Attic, Combination Kitchen/Dining, Kitchen - Table Space, Kitchen - Eat-In, Window Treatments, Floor Plan - Traditional
Hot Water Natural Gas
Heating Forced Air
Cooling Central A/C
Flooring Carpet
Equipment Disposal, Dryer, Exhaust Fan, Microwave, Oven/Range - Electric, Washer, Water Heater, Refrigerator
Fireplace N
Appliance Disposal, Dryer, Exhaust Fan, Microwave, Oven/Range - Electric, Washer, Water Heater, Refrigerator
Heat Source Natural Gas
Laundry Lower Floor
Exterior
Parking On Site 2
Amenities Available Common Grounds
Water Access N
View Trees/Woods
Roof Type Asphalt
Accessibility None
Garage N
Building
Lot Description Backs - Open Common Area, Backs to Trees, Corner, Front Yard, SideYard(s), Trees/Wooded
Story 3+
Sewer Public Sewer
Water Public
Architectural Style Traditional
Level or Stories 3+
Additional Building Above Grade
Structure Type Dry Wall
New Construction N
Schools
Elementary Schools Meadowvale
Middle Schools Havre De Grace
High Schools Havre De Grace
School District Harford County Public Schools
Others
HOA Fee Include Management,Reserve Funds,Road Maintenance,Snow Removal
Senior Community No
Tax ID 1306064019
Ownership Fee Simple
SqFt Source Estimated
Special Listing Condition Standard
Read Less Info
Want to know what your home might be worth? Contact us for a FREE valuation!

Our team is ready to help you sell your home for the highest possible price ASAP

Bought with James Gladden • Keller Williams Integrity
"My job is to find and attract mastery-based agents to the office, protect the culture, and make sure everyone is happy! "







