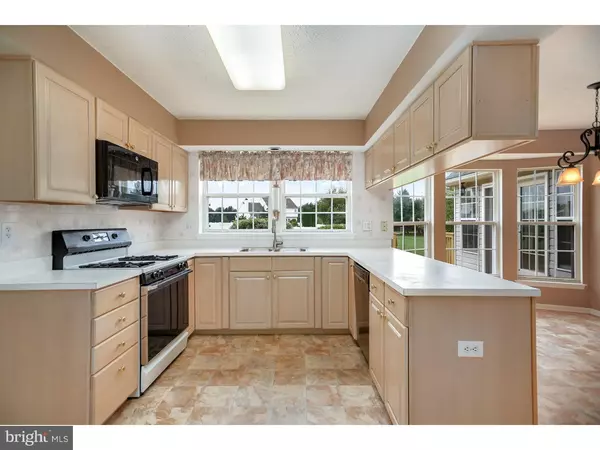$370,000
$375,000
1.3%For more information regarding the value of a property, please contact us for a free consultation.
5 Beds
3 Baths
2,820 SqFt
SOLD DATE : 11/30/2018
Key Details
Sold Price $370,000
Property Type Single Family Home
Sub Type Detached
Listing Status Sold
Purchase Type For Sale
Square Footage 2,820 sqft
Price per Sqft $131
Subdivision Bobbys Run
MLS Listing ID 1003797088
Sold Date 11/30/18
Style Colonial
Bedrooms 5
Full Baths 2
Half Baths 1
HOA Y/N N
Abv Grd Liv Area 2,820
Originating Board TREND
Year Built 1994
Annual Tax Amount $8,586
Tax Year 2017
Lot Size 0.740 Acres
Acres 0.74
Lot Dimensions 66X223
Property Description
Welcome home to this spacious 5 bedroom, 2.5 bathroom Hamilton model in desirable Bobby's Run. Curb appeal abounds through the landscaping and new front door. This beautiful Colonial home sits on one of the largest lots in the neighborhood at just under 3/4 of an acre with plenty of space to add an in-ground pool. Walk through your new entry door to a spacious, bright and clean home and notice that the interior features a fresh coat of paint and new carpets and flooring on 2nd level. The main floor consists of a bright kitchen with 2 pantries, eat-in area with Bay window, half bath and formal living and dining rooms. Family room with gas fireplace and French doors opening to the fully insulated sunroom that will soon be connected to a brand new HVAC unit. On the second floor enjoy your large Master suite with 2 walk-in closets, double vanity and large tub with separate shower. Four nice sized additional bedrooms and full bath complete the second floor. The fully finished basement works wonderfully as an entertainment space with a wet bar and area for a refrigerator. The pool/ping pong table conveys. The laundry room with newer Cabrio washer and dryer and large storage area finish out the basement. There is also a brand new deck and newer roof. Conveniently located near major highways, restaurants and shopping centers as well as a 20 minute drive to Fort Dix and McGuire Air Force Base.
Location
State NJ
County Burlington
Area Lumberton Twp (20317)
Zoning R2.5
Rooms
Other Rooms Living Room, Dining Room, Primary Bedroom, Bedroom 2, Bedroom 3, Kitchen, Family Room, Bedroom 1, Other
Basement Full, Fully Finished
Interior
Interior Features Primary Bath(s), Ceiling Fan(s), Kitchen - Eat-In
Hot Water Natural Gas
Heating Gas
Cooling Central A/C
Flooring Wood, Fully Carpeted, Vinyl
Fireplaces Number 1
Equipment Built-In Range, Oven - Self Cleaning, Dishwasher, Refrigerator
Fireplace Y
Appliance Built-In Range, Oven - Self Cleaning, Dishwasher, Refrigerator
Heat Source Natural Gas
Laundry Basement
Exterior
Exterior Feature Deck(s)
Garage Spaces 5.0
Utilities Available Cable TV
Water Access N
Roof Type Pitched,Shingle
Accessibility None
Porch Deck(s)
Attached Garage 2
Total Parking Spaces 5
Garage Y
Building
Lot Description Level, Front Yard, Rear Yard, SideYard(s)
Story 2
Sewer Public Sewer
Water Public
Architectural Style Colonial
Level or Stories 2
Additional Building Above Grade
Structure Type 9'+ Ceilings
New Construction N
Schools
High Schools Rancocas Valley Regional
School District Rancocas Valley Regional Schools
Others
Senior Community No
Tax ID 17-00019 21-00005
Ownership Fee Simple
Acceptable Financing Conventional, VA, FHA 203(b)
Listing Terms Conventional, VA, FHA 203(b)
Financing Conventional,VA,FHA 203(b)
Read Less Info
Want to know what your home might be worth? Contact us for a FREE valuation!

Our team is ready to help you sell your home for the highest possible price ASAP

Bought with Christopher L. Twardy • BHHS Fox & Roach-Mt Laurel
"My job is to find and attract mastery-based agents to the office, protect the culture, and make sure everyone is happy! "







