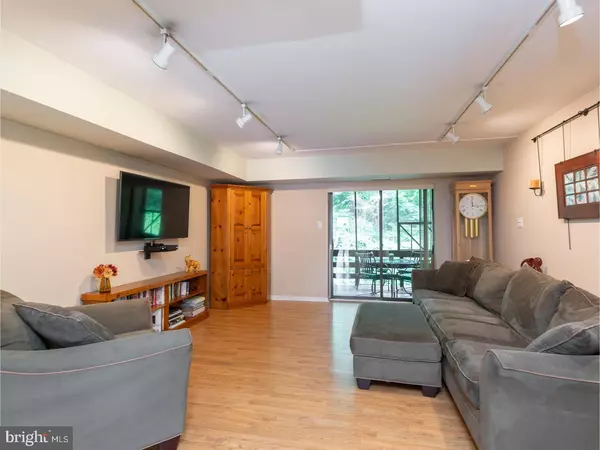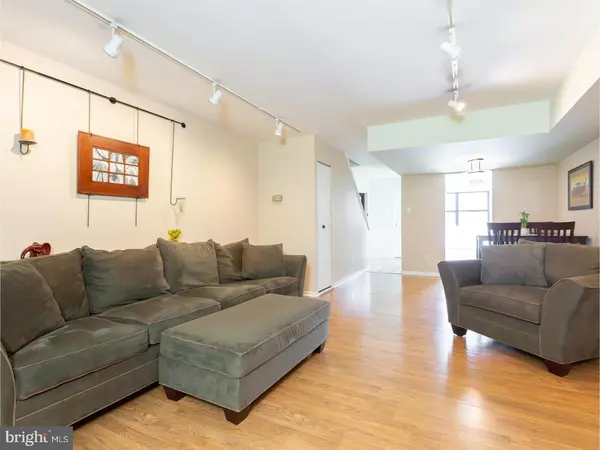$175,500
$179,500
2.2%For more information regarding the value of a property, please contact us for a free consultation.
2 Beds
3 Baths
1,526 SqFt
SOLD DATE : 11/30/2018
Key Details
Sold Price $175,500
Property Type Townhouse
Sub Type Interior Row/Townhouse
Listing Status Sold
Purchase Type For Sale
Square Footage 1,526 sqft
Price per Sqft $115
Subdivision Green Tree Run
MLS Listing ID 1005934841
Sold Date 11/30/18
Style Contemporary
Bedrooms 2
Full Baths 2
Half Baths 1
HOA Fees $522/mo
HOA Y/N N
Abv Grd Liv Area 1,526
Originating Board TREND
Year Built 1980
Annual Tax Amount $2,044
Tax Year 2018
Lot Dimensions 0 X 0
Property Description
Spectacular bi-level condo that features, two bedrooms, 2.5 baths. First floor features entrance hall, modern kitchen with ceramic tile floors, powder room, dining area and large living room with wood floors and glass sliders to the deck. The large screened in deck offers a beautiful peaceful wooded view. Second floor has a main bedroom with an updated bath, full hall bath, and a spacious guest room / home office. Newer washer and dryer are also conveniently located on the 2nd floor. Condo fee covers ALL utilities minus cable/phone and electric, covers heat, hot water, sewer, snow/trash removal, and all exterior maintenance. Outdoor & indoor pools, hot tub, sauna, changing room/showers and club house are also included! This serene wooded neighborhood is perfectly located to enjoy city and suburban living! Minutes from Manayunk's eateries, shops, towpath and Wissahickon Creek's biking and hiking trails. Only 20 minutes from Center City with easy access to public transportation and all major roads. Enjoy dining and shopping in local surrounding neighborhoods Chestnut Hill, Ardmore/Suburban Square and King of Prussia. Check out this prime location that always has parking! Pet friendly commmunity!!
Location
State PA
County Philadelphia
Area 19128 (19128)
Zoning RSD1
Rooms
Other Rooms Living Room, Dining Room, Primary Bedroom, Kitchen, Bedroom 1
Interior
Interior Features Primary Bath(s), Butlers Pantry, Ceiling Fan(s), WhirlPool/HotTub, Stall Shower
Hot Water Electric
Heating Gas, Forced Air
Cooling Central A/C
Equipment Built-In Range, Oven - Self Cleaning, Dishwasher, Disposal
Fireplace N
Appliance Built-In Range, Oven - Self Cleaning, Dishwasher, Disposal
Heat Source Natural Gas
Laundry Upper Floor
Exterior
Exterior Feature Deck(s), Porch(es)
Utilities Available Cable TV
Amenities Available Swimming Pool, Club House
Water Access N
Accessibility None
Porch Deck(s), Porch(es)
Garage N
Building
Story 3+
Sewer Public Sewer
Water Public
Architectural Style Contemporary
Level or Stories 3+
Additional Building Above Grade
New Construction N
Schools
School District The School District Of Philadelphia
Others
HOA Fee Include Pool(s),Common Area Maintenance,Ext Bldg Maint,Lawn Maintenance,Snow Removal,Trash,Heat,Water,Sewer,Cook Fee,Insurance,Management
Senior Community No
Tax ID 888210651
Ownership Condominium
Read Less Info
Want to know what your home might be worth? Contact us for a FREE valuation!

Our team is ready to help you sell your home for the highest possible price ASAP

Bought with Marissa A Brooks • Elfant Wissahickon-Rittenhouse Square
"My job is to find and attract mastery-based agents to the office, protect the culture, and make sure everyone is happy! "







