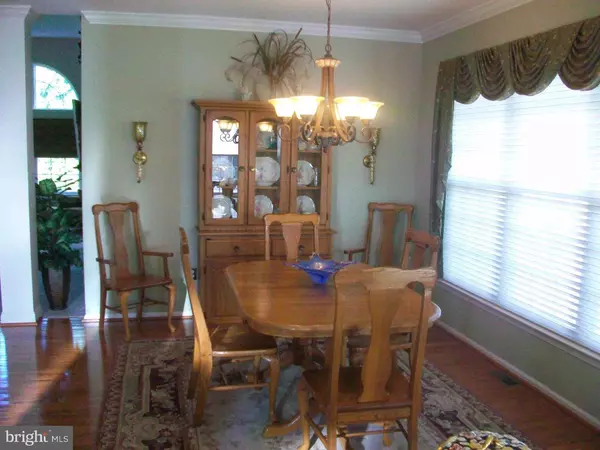$283,000
$279,900
1.1%For more information regarding the value of a property, please contact us for a free consultation.
3 Beds
2 Baths
2,281 SqFt
SOLD DATE : 11/30/2018
Key Details
Sold Price $283,000
Property Type Single Family Home
Sub Type Detached
Listing Status Sold
Purchase Type For Sale
Square Footage 2,281 sqft
Price per Sqft $124
Subdivision Savona
MLS Listing ID 1007537774
Sold Date 11/30/18
Style Ranch/Rambler
Bedrooms 3
Full Baths 2
HOA Y/N N
Abv Grd Liv Area 2,281
Originating Board TREND
Year Built 2006
Annual Tax Amount $9,100
Tax Year 2018
Lot Size 10,000 Sqft
Acres 0.23
Lot Dimensions 80X125
Property Description
Feast your eyes on this beauty. Whether Down-sizing, needing more room, looking for a comparable to a 55 and over community property without the restrictions, rules, association dues and regulations and/or just wanting something different and newer, this will fit the bill. This 12 year new 3 bedroom 2 bath 2281 square foot home sitting on a .23 acre lot in beautiful Savona makes you feel that the Owner had this built just for you. When you arrive in front of the home and look at the manicured lawn and landscaping you start to get excited wondering what's on the other side of the front door. As you enter the 23' x 7' hardwood foyer you realize that you are in something spectacular. As you start browsing, you're head starts to spin in every direction because you don't know what to take in first. The spacious Living room and dining room with its decorative pillars and moldings would be a good place to start. As the holidays approach you visualize all your relatives and friends wondering around with much room to spare. Follow the Foyer and you'll advance to the Fam. room and to the right the state of the art eat in kitchen. Enjoy the ambiance of the two-sided fireplace while enjoying dinner and later sitting and relaxing in the Fam room. As you begin to turn in you head down the hallway and enter another hallway to your Master Bedroom. There is so much space it's actually like they put 2 bedrooms into 1. Has a walk-in closet and a wall to wall closet for those extra clothes you want to purchase. Your Master bath consists of a shower stall, a large 2 sink vanity and a whirlpool bath tub to relax and unwind in. Look out the window you see a line of trees that gives you privacy as you never had before. The owner had this insight 12 years ago and hit a home run with this. The other 2 bedrooms are just as generous in size. Down to the basement as it reminds you of having 2 tennis courts side by side and some. The owner had another vision and had the plumbing roughed in for an extra bathroom. How about that. Much potential in the basement and actually is big enough to have another living space. The basement is the length and width of the house. Convenient to the shore areas and the city via the Atlantic City Expressway. Don't have to go far for grocery shopping or dining out. Just be aware once you step in to the house it will be very hard to resist the temptation to want to stay and not leave. Waiting for your arrival.
Location
State NJ
County Gloucester
Area Monroe Twp (20811)
Zoning RES
Rooms
Other Rooms Living Room, Dining Room, Primary Bedroom, Bedroom 2, Kitchen, Family Room, Bedroom 1, Laundry, Other, Attic
Basement Full, Unfinished
Interior
Interior Features Primary Bath(s), Kitchen - Island, Butlers Pantry, Ceiling Fan(s), Attic/House Fan, Stall Shower, Kitchen - Eat-In
Hot Water Natural Gas
Heating Gas, Hot Water
Cooling Central A/C
Flooring Wood, Fully Carpeted, Vinyl
Fireplaces Number 1
Fireplaces Type Gas/Propane
Equipment Cooktop, Oven - Wall, Oven - Self Cleaning, Dishwasher, Refrigerator, Disposal
Fireplace Y
Appliance Cooktop, Oven - Wall, Oven - Self Cleaning, Dishwasher, Refrigerator, Disposal
Heat Source Natural Gas
Laundry Main Floor
Exterior
Garage Spaces 5.0
Fence Other
Utilities Available Cable TV
Water Access N
Roof Type Pitched,Shingle
Accessibility None
Attached Garage 2
Total Parking Spaces 5
Garage Y
Building
Lot Description Front Yard, Rear Yard, SideYard(s)
Story 1
Foundation Concrete Perimeter
Sewer Public Sewer
Water Public
Architectural Style Ranch/Rambler
Level or Stories 1
Additional Building Above Grade
Structure Type Cathedral Ceilings,9'+ Ceilings
New Construction N
Others
Senior Community No
Tax ID 11-000360103-00012
Ownership Fee Simple
Acceptable Financing Conventional, FHA 203(b)
Listing Terms Conventional, FHA 203(b)
Financing Conventional,FHA 203(b)
Read Less Info
Want to know what your home might be worth? Contact us for a FREE valuation!

Our team is ready to help you sell your home for the highest possible price ASAP

Bought with Lillian Stuhltrager • Keller Williams Realty - Washington Township

"My job is to find and attract mastery-based agents to the office, protect the culture, and make sure everyone is happy! "







