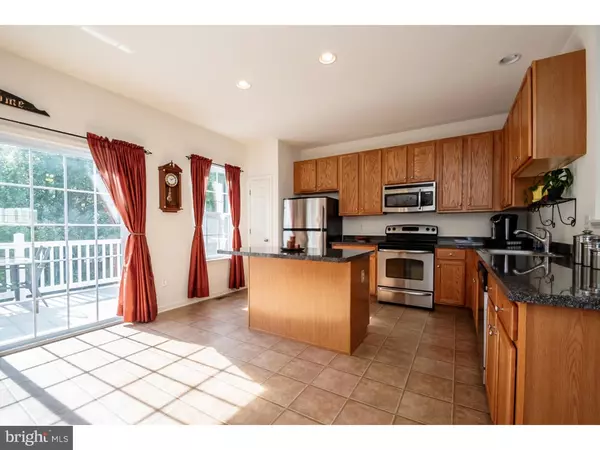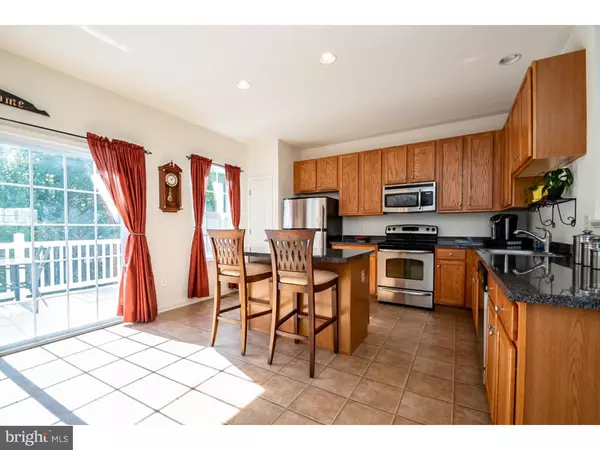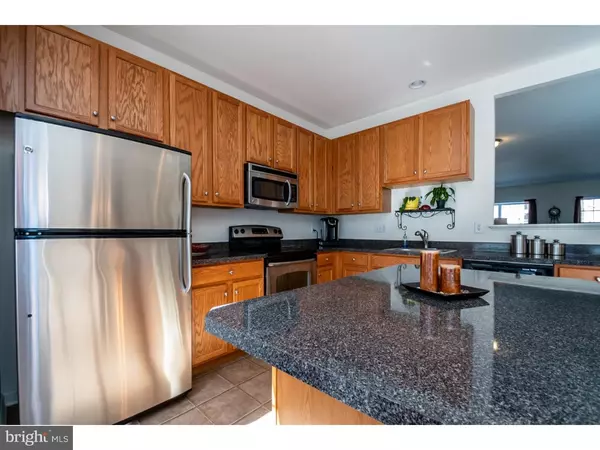$272,000
$275,000
1.1%For more information regarding the value of a property, please contact us for a free consultation.
3 Beds
3 Baths
2,597 SqFt
SOLD DATE : 11/28/2018
Key Details
Sold Price $272,000
Property Type Townhouse
Sub Type Interior Row/Townhouse
Listing Status Sold
Purchase Type For Sale
Square Footage 2,597 sqft
Price per Sqft $104
Subdivision Hudson Village
MLS Listing ID 1009951008
Sold Date 11/28/18
Style Colonial
Bedrooms 3
Full Baths 2
Half Baths 1
HOA Fees $149/mo
HOA Y/N N
Abv Grd Liv Area 2,597
Originating Board TREND
Year Built 2009
Annual Tax Amount $2,181
Tax Year 2017
Lot Dimensions 0X0
Property Description
Super well maintained three bedroom 3-story stone and vinyl townhome is nine years young. Over-sized one car garage and a completely maintenance free exterior. Trex rear deck and a walk out lower level. Parking is available in the garage, driveway and designated visitor parking areas throughout the development. Large foyer area as you enter with plenty of room to remove your shoes, whether you enter from the garage or driveway. Lower level family room with HUGE sliders and a large window for plenty of sun light. There is also a rough in for a bathroom you can add later. Upstairs, an expansive great room/living room area. Marble framed gas fireplace for those chilly Fall evenings. Bright and cheery eat in kitchen with pantry, island, and all of the appliances included. Very OPEN floor plan great for entertaining and Holiday Dinners! Powder room also located on this floor. Top level features the master bedroom with a full four piece expanded owners bath, double sink, and walk in closet. Two additional bedrooms with a full bath in the hall. Condo association covers lawn, snow removal, and exterior maintenance at a very reasonable rate. Development is tucked away in a scenic location yet is literally 2-3 minutes from I95 north to Philly and Wilmington and south to Newark and Baltimore.
Location
State DE
County New Castle
Area Newark/Glasgow (30905)
Zoning NCPUD
Rooms
Other Rooms Living Room, Primary Bedroom, Bedroom 2, Kitchen, Family Room, Bedroom 1, Attic
Basement Outside Entrance
Interior
Interior Features Primary Bath(s), Kitchen - Island, Butlers Pantry, Kitchen - Eat-In
Hot Water Electric
Heating Gas, Forced Air
Cooling Central A/C
Flooring Fully Carpeted, Vinyl
Fireplaces Number 1
Fireplaces Type Marble
Equipment Built-In Range, Dishwasher, Refrigerator, Disposal, Built-In Microwave
Fireplace Y
Appliance Built-In Range, Dishwasher, Refrigerator, Disposal, Built-In Microwave
Heat Source Natural Gas
Laundry Lower Floor
Exterior
Exterior Feature Deck(s)
Parking Features Oversized
Garage Spaces 1.0
Utilities Available Cable TV
Water Access N
Roof Type Pitched,Shingle
Accessibility None
Porch Deck(s)
Attached Garage 1
Total Parking Spaces 1
Garage Y
Building
Story 3+
Foundation Slab
Sewer Public Sewer
Water Public
Architectural Style Colonial
Level or Stories 3+
Additional Building Above Grade
New Construction N
Schools
School District Christina
Others
HOA Fee Include Common Area Maintenance,Ext Bldg Maint,Lawn Maintenance,Snow Removal
Senior Community No
Tax ID 09-029.00-027.C.0027
Ownership Condominium
Security Features Security System
Acceptable Financing Conventional
Listing Terms Conventional
Financing Conventional
Read Less Info
Want to know what your home might be worth? Contact us for a FREE valuation!

Our team is ready to help you sell your home for the highest possible price ASAP

Bought with Ricky A Hagar • Empower Real Estate, LLC
"My job is to find and attract mastery-based agents to the office, protect the culture, and make sure everyone is happy! "







