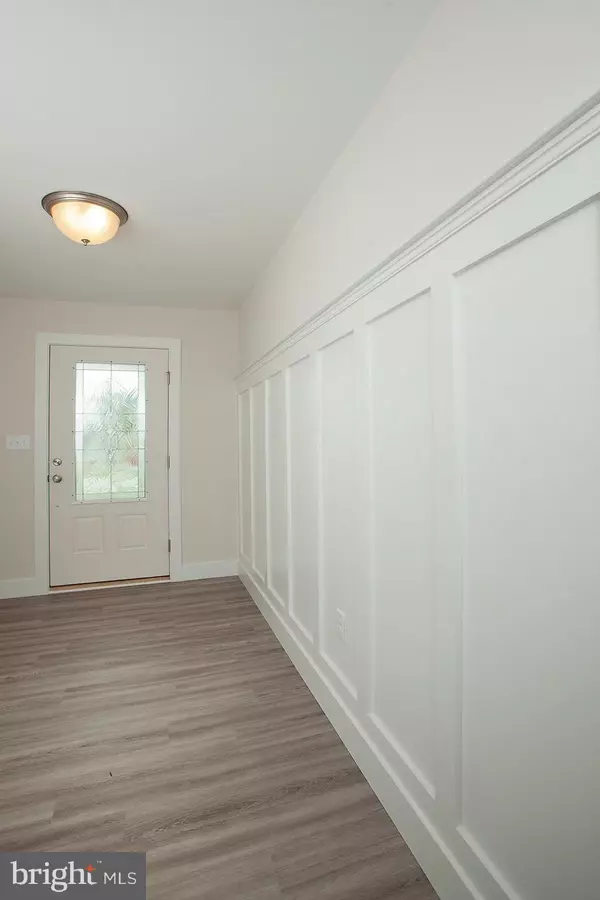$256,000
$256,000
For more information regarding the value of a property, please contact us for a free consultation.
3 Beds
3 Baths
1,963 SqFt
SOLD DATE : 11/26/2018
Key Details
Sold Price $256,000
Property Type Townhouse
Sub Type Interior Row/Townhouse
Listing Status Sold
Purchase Type For Sale
Square Footage 1,963 sqft
Price per Sqft $130
Subdivision Autumn Oaks
MLS Listing ID 1001891152
Sold Date 11/26/18
Style Traditional
Bedrooms 3
Full Baths 2
Half Baths 1
HOA Fees $129/mo
HOA Y/N Y
Abv Grd Liv Area 1,963
Originating Board BRIGHT
Year Built 2018
Annual Tax Amount $3,865
Tax Year 2018
Property Description
$6,000 Seller Help or Finished Basement Incentive available for a limited time! The Dartmouth at Autumn Oaks features 1,963 square feet of living space. This open floor plan has a spacious living room, dining area with sliding glass door to deck. 3 large bedrooms, including spacious owner's suite with a tray ceiling and 2 walk-in closets, 2.5 baths and 2nd floor laundry. Granite kitchen counters with tile backsplash, luxury vinyl plank in foyer & kitchen. 2 car garage and basement are also featured. Community features panoramic views of the Blue Mountains, 55+ acres of open space including walking & biking trails.
Location
State PA
County Dauphin
Area Lower Paxton Twp (14035)
Zoning R
Rooms
Basement Daylight, Partial, Walkout Level, Full, Poured Concrete
Interior
Interior Features Dining Area
Heating Forced Air, Programmable Thermostat
Cooling Central A/C
Equipment Microwave, Dishwasher, Disposal, Oven/Range - Electric
Fireplace N
Appliance Microwave, Dishwasher, Disposal, Oven/Range - Electric
Heat Source Natural Gas
Exterior
Exterior Feature Patio(s)
Parking Features Garage - Front Entry
Garage Spaces 2.0
Amenities Available Bike Trail, Common Grounds, Jog/Walk Path
Water Access N
Roof Type Fiberglass,Asphalt
Accessibility Other
Porch Patio(s)
Attached Garage 2
Total Parking Spaces 2
Garage Y
Building
Lot Description Level
Story 2
Sewer Public Sewer
Water Public
Architectural Style Traditional
Level or Stories 2
Additional Building Above Grade
New Construction Y
Schools
High Schools Central Dauphin
School District Central Dauphin
Others
Senior Community No
Tax ID 3500040030000000
Ownership Fee Simple
SqFt Source Estimated
Security Features Smoke Detector
Acceptable Financing Conventional, VA, FHA
Listing Terms Conventional, VA, FHA
Financing Conventional,VA,FHA
Special Listing Condition Standard
Read Less Info
Want to know what your home might be worth? Contact us for a FREE valuation!

Our team is ready to help you sell your home for the highest possible price ASAP

Bought with JENNIFER L JABLONSKI • Howard Hanna Company-Harrisburg
"My job is to find and attract mastery-based agents to the office, protect the culture, and make sure everyone is happy! "







