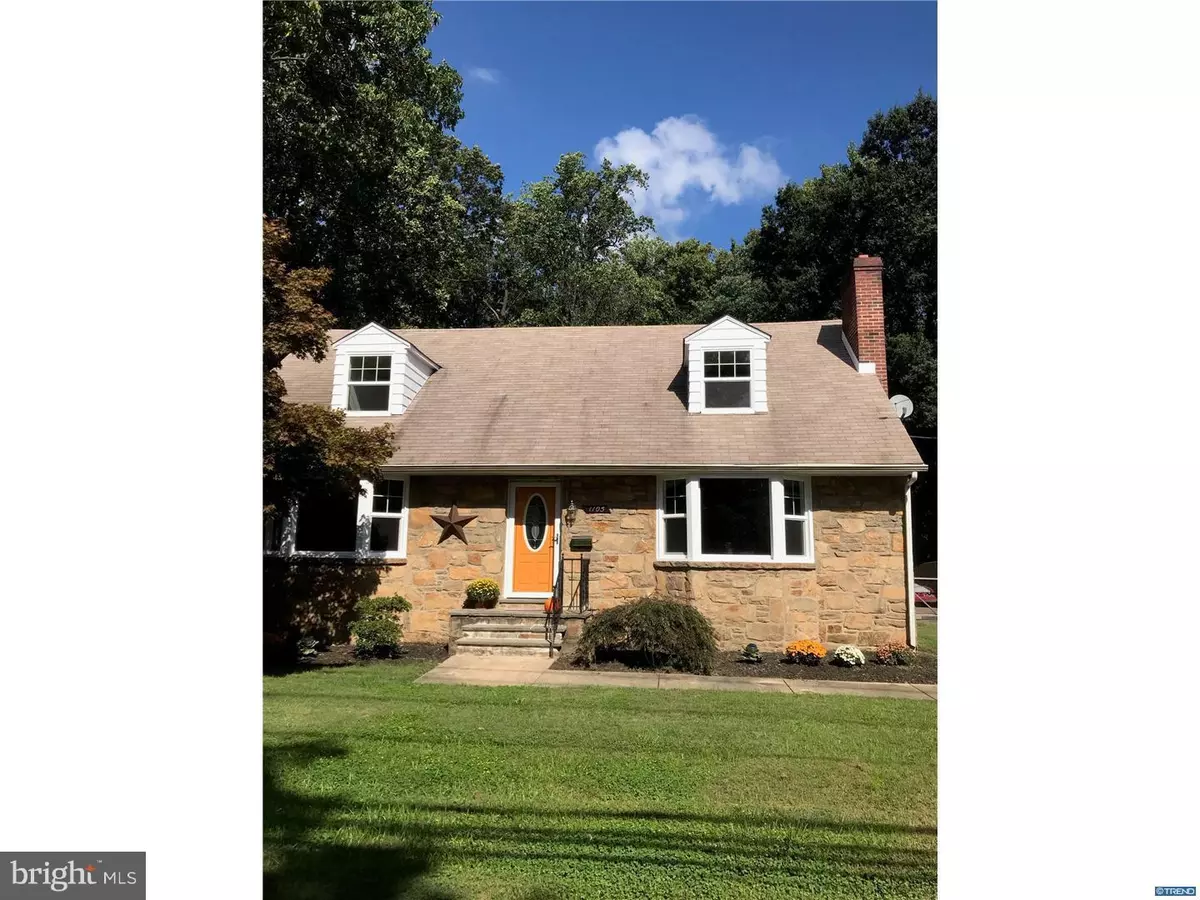$287,500
$299,000
3.8%For more information regarding the value of a property, please contact us for a free consultation.
3 Beds
2 Baths
2,162 SqFt
SOLD DATE : 11/21/2018
Key Details
Sold Price $287,500
Property Type Single Family Home
Sub Type Detached
Listing Status Sold
Purchase Type For Sale
Square Footage 2,162 sqft
Price per Sqft $132
Subdivision Gordon Heights
MLS Listing ID 1009907630
Sold Date 11/21/18
Style Cape Cod
Bedrooms 3
Full Baths 2
HOA Y/N N
Abv Grd Liv Area 2,162
Originating Board TREND
Year Built 1953
Annual Tax Amount $2,290
Tax Year 2017
Lot Size 9,148 Sqft
Acres 0.21
Lot Dimensions 120X75
Property Description
Welcome to this charming cape cod style Wilmington home. As you enter the home you will notice that this home is not the typical Wilmington home of this age. The Seller has removed walls to create an open and inviting flow for the main floor. Another thing that you will notice is the fully renovated gourmet kitchen which features granite countertops, black stainless steel appliances, recess lighting, gas stove, upgraded cabinets with soft close and under cabinet lighting. There is seating for 4 people at the peninsula that also makes it easy to entertain your guests in the living room and be in the kitchen. Down the hall you will also enjoy a fully renovated full bath. Continue down the hall into a large and inviting dining room with a nice view of your fenced in backyard which backs up to green space. Open the double doors and you will be in your new family room. Head up the stairs to the second floor and you will be amazed by the spacious master bedroom with 2 closets and tons of cubby storage. The second and third bedrooms are also a generous size with walk in closets. A second full bath completes the main floor. Back down the stairs, through the kitchen, you head down to a large basement that has endless opportunities with it's full walk out door, roughed in bedroom and a full bath that can be finished to your taste and needs. Other notable features of this home are hardwood floors throughout the home except kitchen & baths, extra parking in the drive, 2 car garage, backyard patio, large breezeway with all season windows. Other updates to this home are new fixtures in most rooms, recess lighting, electrical box new in 2017 and brand new Pella windows in 10/2018 throughout the home. This home is close to all major routes, Wilmington & PA, not to mention that Bellefonte and Bellevue State Park within walking distance.
Location
State DE
County New Castle
Area Brandywine (30901)
Zoning NC6.5
Rooms
Other Rooms Living Room, Dining Room, Primary Bedroom, Bedroom 2, Kitchen, Family Room, Bedroom 1, Other, Attic
Basement Full, Unfinished
Interior
Interior Features Butlers Pantry, Ceiling Fan(s)
Hot Water Natural Gas
Heating Gas, Hot Water
Cooling Central A/C
Flooring Wood, Tile/Brick
Fireplaces Number 1
Fireplaces Type Stone
Equipment Oven - Self Cleaning, Disposal, Energy Efficient Appliances
Fireplace Y
Appliance Oven - Self Cleaning, Disposal, Energy Efficient Appliances
Heat Source Natural Gas
Laundry Basement
Exterior
Exterior Feature Patio(s), Porch(es)
Garage Spaces 5.0
Fence Other
Water Access N
Roof Type Pitched
Accessibility None
Porch Patio(s), Porch(es)
Attached Garage 2
Total Parking Spaces 5
Garage Y
Building
Lot Description Irregular
Story 1.5
Foundation Brick/Mortar
Sewer Public Sewer
Water Public
Architectural Style Cape Cod
Level or Stories 1.5
Additional Building Above Grade
New Construction N
Schools
School District Brandywine
Others
Senior Community No
Tax ID 06-146.00-150
Ownership Fee Simple
Acceptable Financing Conventional, VA, FHA 203(b)
Listing Terms Conventional, VA, FHA 203(b)
Financing Conventional,VA,FHA 203(b)
Read Less Info
Want to know what your home might be worth? Contact us for a FREE valuation!

Our team is ready to help you sell your home for the highest possible price ASAP

Bought with Christopher Powell • Long & Foster Real Estate, Inc.
"My job is to find and attract mastery-based agents to the office, protect the culture, and make sure everyone is happy! "







