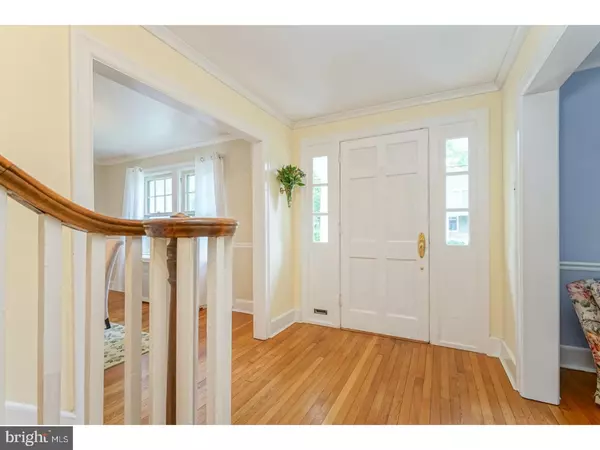$501,000
$499,000
0.4%For more information regarding the value of a property, please contact us for a free consultation.
4 Beds
3 Baths
2,837 SqFt
SOLD DATE : 11/20/2018
Key Details
Sold Price $501,000
Property Type Single Family Home
Sub Type Detached
Listing Status Sold
Purchase Type For Sale
Square Footage 2,837 sqft
Price per Sqft $176
Subdivision None Available
MLS Listing ID 1001953404
Sold Date 11/20/18
Style Colonial
Bedrooms 4
Full Baths 2
Half Baths 1
HOA Y/N N
Abv Grd Liv Area 2,837
Originating Board TREND
Year Built 1927
Annual Tax Amount $9,255
Tax Year 2017
Lot Size 8,280 Sqft
Acres 0.19
Lot Dimensions 60X138
Property Description
Unmistakably charming Maines-built home on one of the best streets in Moorestown! Over $100K in recent upgrades will allow you to spend more time with family and friend. Open the stately 6-panel front door w/sidelights, step into the foyer & prepare to be impressed by the expansive main level. Refinished Oak hardwood flooring & oversized baseboards flow throughout. To the left you'll find the formal living room w/ plenty of windows, crown molding, chair rail & stunning gas fireplace with brick surround. Continue to the 4-seasons sunroom which boasts a wall of windows providing plenty of streaming natural light as you look out to the garden & Lakeview Drive. This lovely room can be anything you need it to be... a second family room, home office area or just a place to relax and enjoy the ambience after a long day. The light & airy formal dining room leads to the bright yet cozy family room w/ vaulted ceilings, beadboard & sliding glass doors leading to the newly installed custom EP Henry paver patio. The newly renovated kitchen offers custom QuakerMaid cabinetry with on-trend features, Ilkem granite counters, glass tile backsplash, double bowl undermount stainless steel sink & impressive swing-out pantry. The center island has a prep sink, electric & pull out cutting board. Make cooking fun and inclusive in the updated kitchen. A powder room completes the main level. Upstairs you'll just love the spacious & bright master suite with brand new carpet, crown molding and walk-in closet. The master bath has been completely renovated by Cipriani & boasts a double vanity with granite counters, tile floor & stunning tiled walk-in shower with glass enclosure. Two additional bedrooms w/ hardwood floors and a hall bath complete the second level. The 3rd level is home to a very private 4th bedroom, offering three sides of windows, brand new carpet, exposed brick wall & wall-length closeting. The partially finished basement provides additional living space & storage. The detached 2-car garage has been outfitted with automatic door openers & keyless entry keypad. The courtyard area between the house & the garage is so very quaint, adorned w/ a stunning EP Henry patio & beautiful rose & hydrangea bushes. Brand new roof and gutters installed in 2018, interior and exterior repainted in 2018, new Avalon carpeting in master BR & 3rd floor and new outdoor patio lighting fixtures. Just a 4 block walk to Roberts Elementary School & across the street from dedicated open space.
Location
State NJ
County Burlington
Area Moorestown Twp (20322)
Zoning RES
Rooms
Other Rooms Living Room, Dining Room, Primary Bedroom, Bedroom 2, Bedroom 3, Kitchen, Family Room, Bedroom 1, Other, Attic
Basement Full
Interior
Interior Features Primary Bath(s), Kitchen - Island, Butlers Pantry, Skylight(s), Ceiling Fan(s), Stall Shower, Kitchen - Eat-In
Hot Water Natural Gas
Heating Gas, Radiator, Baseboard
Cooling Central A/C
Flooring Wood, Fully Carpeted, Tile/Brick
Fireplaces Number 1
Fireplaces Type Brick, Gas/Propane
Equipment Built-In Range, Dishwasher, Built-In Microwave
Fireplace Y
Appliance Built-In Range, Dishwasher, Built-In Microwave
Heat Source Natural Gas
Laundry Basement
Exterior
Exterior Feature Patio(s)
Garage Garage Door Opener
Garage Spaces 4.0
Utilities Available Cable TV
Waterfront N
Water Access N
Roof Type Pitched,Shingle
Accessibility None
Porch Patio(s)
Parking Type On Street, Driveway, Detached Garage, Other
Total Parking Spaces 4
Garage Y
Building
Lot Description Corner
Story 2
Sewer Public Sewer
Water Public
Architectural Style Colonial
Level or Stories 2
Additional Building Above Grade
Structure Type Cathedral Ceilings
New Construction N
Schools
Elementary Schools Mary E Roberts
Middle Schools Wm Allen Iii
High Schools Moorestown
School District Moorestown Township Public Schools
Others
Senior Community No
Tax ID 22-02703-00038
Ownership Fee Simple
Acceptable Financing Conventional
Listing Terms Conventional
Financing Conventional
Read Less Info
Want to know what your home might be worth? Contact us for a FREE valuation!

Our team is ready to help you sell your home for the highest possible price ASAP

Bought with Jennean A Veale • BHHS Fox & Roach-Marlton

"My job is to find and attract mastery-based agents to the office, protect the culture, and make sure everyone is happy! "







