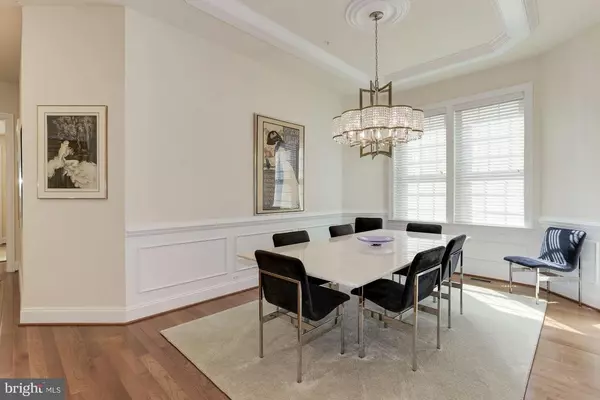$660,000
$684,000
3.5%For more information regarding the value of a property, please contact us for a free consultation.
4 Beds
3 Baths
3,661 SqFt
SOLD DATE : 11/16/2018
Key Details
Sold Price $660,000
Property Type Single Family Home
Sub Type Detached
Listing Status Sold
Purchase Type For Sale
Square Footage 3,661 sqft
Price per Sqft $180
Subdivision Waverly Woods West
MLS Listing ID 1000329636
Sold Date 11/16/18
Style Contemporary
Bedrooms 4
Full Baths 3
HOA Fees $161/mo
HOA Y/N Y
Abv Grd Liv Area 2,248
Originating Board MRIS
Year Built 2016
Annual Tax Amount $8,150
Tax Year 2017
Lot Size 6,624 Sqft
Acres 0.15
Property Description
GOLF COURSE COMMUNITY! ACCESS TO 2 GOLF COURSES! NVHomes Courtyards at Waverly are the only 55+ This ARMISTEAD model has a tray ceiling Foyer, 4 Bedrooms, and 3 Bath, Formal Dining Room, Eat-in Kitchen Island, Great Room Fireplace, Owner's Suite Spa Bath soaking tub, water closet, Walk-in Closet. PREMIUM LARGE WOODED LOT! Pool, Club House, Gym. ASK ME HOW TO SAVE $10,000 TOWARDS CLOSING COST?
Location
State MD
County Howard
Zoning PSC
Rooms
Other Rooms Living Room, Dining Room, Primary Bedroom, Bedroom 2, Bedroom 3, Bedroom 4, Kitchen, Family Room, Breakfast Room, Bedroom 1, Great Room, Laundry, Mud Room, Storage Room, Utility Room, Bedroom 6
Basement Rear Entrance, Outside Entrance, Heated, Fully Finished, Walkout Level, Windows, Daylight, Full
Main Level Bedrooms 3
Interior
Interior Features Kitchen - Island, Combination Kitchen/Living, Kitchen - Table Space, Dining Area, Kitchen - Eat-In, Entry Level Bedroom, Upgraded Countertops, Primary Bath(s), Window Treatments, Wood Floors, Recessed Lighting, Floor Plan - Open
Hot Water Natural Gas
Heating Forced Air
Cooling Central A/C
Fireplaces Number 1
Fireplaces Type Gas/Propane
Equipment Washer/Dryer Hookups Only, Disposal, Dishwasher, Cooktop, ENERGY STAR Refrigerator, Exhaust Fan, Microwave, Oven - Single, Range Hood, Water Heater - High-Efficiency
Fireplace Y
Window Features Double Pane,ENERGY STAR Qualified,Screens
Appliance Washer/Dryer Hookups Only, Disposal, Dishwasher, Cooktop, ENERGY STAR Refrigerator, Exhaust Fan, Microwave, Oven - Single, Range Hood, Water Heater - High-Efficiency
Heat Source Natural Gas
Exterior
Garage Garage Door Opener, Garage - Front Entry
Garage Spaces 2.0
Utilities Available Fiber Optics Available
Amenities Available Club House, Exercise Room, Fitness Center, Golf Course Membership Available, Meeting Room, Party Room, Pool - Outdoor, Pool Mem Avail, Retirement Community, Swimming Pool
Waterfront N
Water Access N
Roof Type Shingle
Street Surface Paved
Accessibility Level Entry - Main, Low Pile Carpeting, 36\"+ wide Halls, Grab Bars Mod, Wheelchair Mod
Parking Type Driveway, Attached Garage
Attached Garage 2
Total Parking Spaces 2
Garage Y
Building
Lot Description Backs to Trees, Landscaping, Premium
Story 2
Sewer Public Sewer
Water Public
Architectural Style Contemporary
Level or Stories 2
Additional Building Above Grade, Below Grade
Structure Type Dry Wall,9'+ Ceilings
New Construction N
Schools
Elementary Schools Waverly
Middle Schools Mount View
High Schools Marriotts Ridge
School District Howard County Public School System
Others
HOA Fee Include Snow Removal,Trash
Senior Community Yes
Age Restriction 55
Tax ID 1403596892
Ownership Fee Simple
SqFt Source Estimated
Security Features Security System
Special Listing Condition Standard
Read Less Info
Want to know what your home might be worth? Contact us for a FREE valuation!

Our team is ready to help you sell your home for the highest possible price ASAP

Bought with Robert A Kinnear • RE/MAX Advantage Realty

"My job is to find and attract mastery-based agents to the office, protect the culture, and make sure everyone is happy! "







