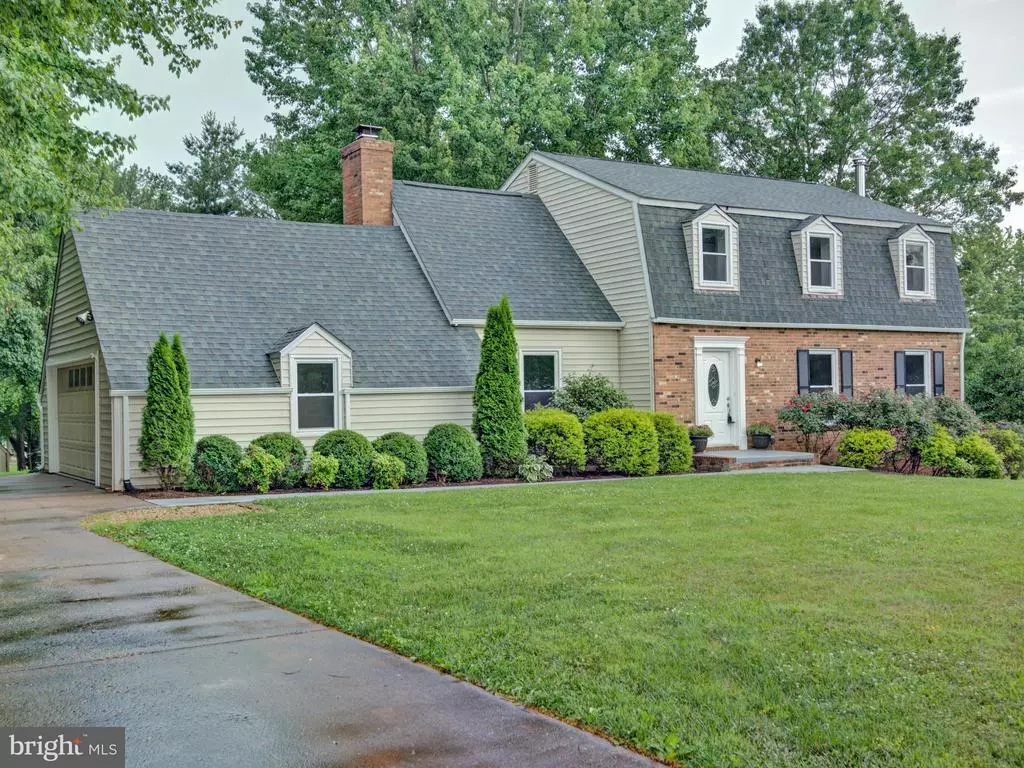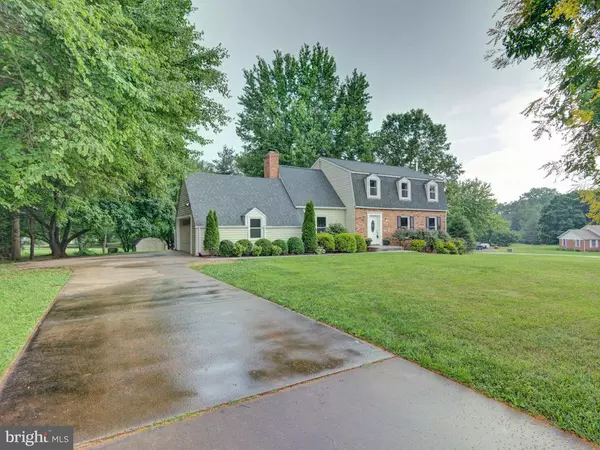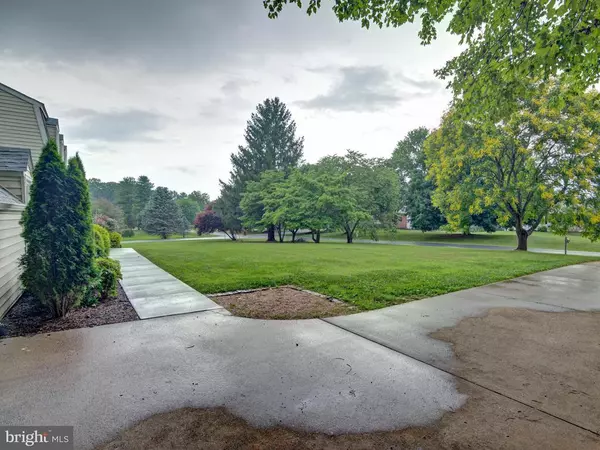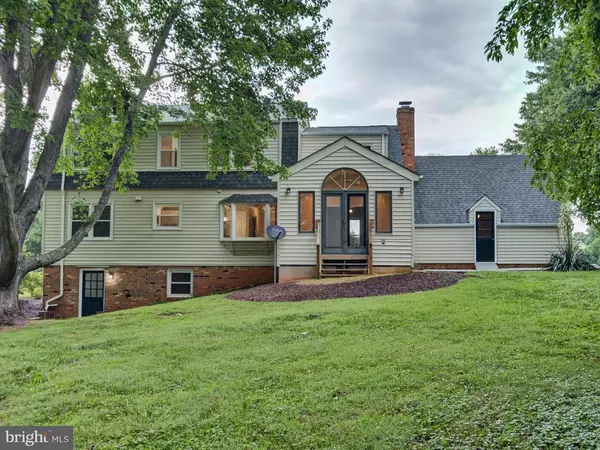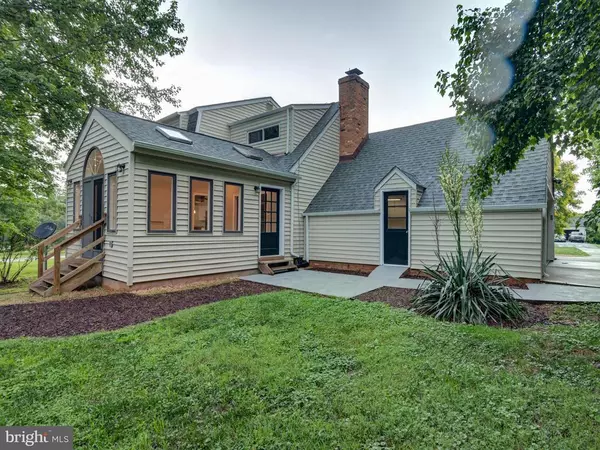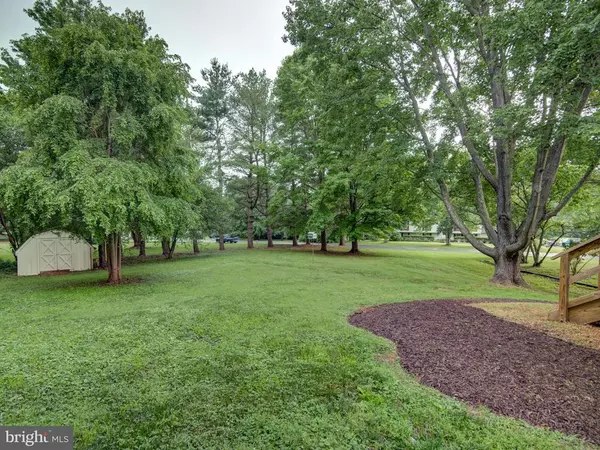$379,900
$379,900
For more information regarding the value of a property, please contact us for a free consultation.
4 Beds
3 Baths
2,766 SqFt
SOLD DATE : 11/16/2018
Key Details
Sold Price $379,900
Property Type Single Family Home
Sub Type Detached
Listing Status Sold
Purchase Type For Sale
Square Footage 2,766 sqft
Price per Sqft $137
Subdivision Canterbury Village
MLS Listing ID 1001937566
Sold Date 11/16/18
Style Dutch
Bedrooms 4
Full Baths 2
Half Baths 1
HOA Y/N N
Abv Grd Liv Area 2,188
Originating Board MRIS
Year Built 1980
Annual Tax Amount $3,025
Tax Year 2017
Lot Size 0.922 Acres
Acres 0.92
Property Description
RENOVATED Dutch Colonial on Nearly 1 Acre Corner Lot * Side-Load Garage * REFINISHED Oak Hardwoods on 2 Levels * Fresh Paint Throughout * NEW Kitchen w/QUARTZ Counters & Stainless Appliances * Large Family RM w/WB Fireplace * Sunroom w/New Carpet * Finished REC ROOM w/new Carpet & WB Stove * LARGE Bedrooms & Master Suite w/2 Closets * UPDATED Baths * Lots of Storage * NICE Landscaped Yard * NO HOA
Location
State VA
County Fauquier
Zoning R1
Rooms
Other Rooms Living Room, Dining Room, Primary Bedroom, Bedroom 2, Bedroom 3, Bedroom 4, Kitchen, Game Room, Family Room, Foyer, Breakfast Room, Sun/Florida Room, Laundry, Other, Storage Room
Basement Daylight, Partial, Heated, Partially Finished, Rear Entrance, Walkout Level, Workshop, Full
Interior
Interior Features Attic, Breakfast Area, Dining Area, Primary Bath(s), Upgraded Countertops, Laundry Chute, Wood Floors, Floor Plan - Traditional
Hot Water Electric
Heating Heat Pump(s), Forced Air
Cooling Central A/C
Fireplaces Number 2
Fireplaces Type Fireplace - Glass Doors, Heatilator, Mantel(s)
Equipment Washer/Dryer Hookups Only, Dishwasher, Exhaust Fan, Extra Refrigerator/Freezer, Icemaker, Microwave, Stove
Fireplace Y
Window Features Double Pane,Palladian,Bay/Bow,Skylights
Appliance Washer/Dryer Hookups Only, Dishwasher, Exhaust Fan, Extra Refrigerator/Freezer, Icemaker, Microwave, Stove
Heat Source Electric
Exterior
Garage Spaces 2.0
Water Access N
Roof Type Asphalt
Street Surface Paved
Accessibility None
Attached Garage 2
Total Parking Spaces 2
Garage Y
Building
Lot Description Corner, Landscaping
Story 3+
Sewer Septic Exists
Water Public
Architectural Style Dutch
Level or Stories 3+
Additional Building Above Grade, Below Grade
Structure Type Vaulted Ceilings
New Construction N
Schools
Elementary Schools Margaret M. Pierce
High Schools Liberty
School District Fauquier County Public Schools
Others
Senior Community No
Tax ID 6971-35-5075
Ownership Fee Simple
Special Listing Condition Standard
Read Less Info
Want to know what your home might be worth? Contact us for a FREE valuation!

Our team is ready to help you sell your home for the highest possible price ASAP

Bought with Jordan Muirhead • Keller Williams Realty/Lee Beaver & Assoc.
"My job is to find and attract mastery-based agents to the office, protect the culture, and make sure everyone is happy! "


