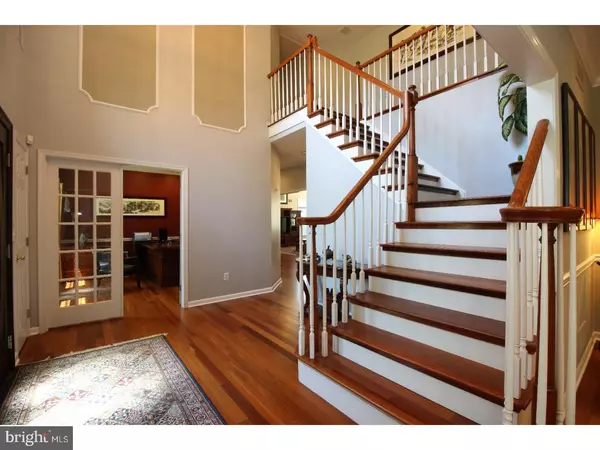$860,000
$899,900
4.4%For more information regarding the value of a property, please contact us for a free consultation.
4 Beds
5 Baths
3,727 SqFt
SOLD DATE : 11/16/2018
Key Details
Sold Price $860,000
Property Type Single Family Home
Sub Type Detached
Listing Status Sold
Purchase Type For Sale
Square Footage 3,727 sqft
Price per Sqft $230
Subdivision None Available
MLS Listing ID 1002077948
Sold Date 11/16/18
Style Colonial
Bedrooms 4
Full Baths 4
Half Baths 1
HOA Y/N N
Abv Grd Liv Area 3,727
Originating Board TREND
Year Built 2000
Annual Tax Amount $22,455
Tax Year 2017
Lot Size 1.940 Acres
Acres 1.94
Lot Dimensions 202X492 IRRG.
Property Description
Great Cul-De-Sac private wood backyard location! Beautiful brick front central hall colonial. Brazilian teakwood floor through out, 2 story entry foyer, 9 ft. ceiling, upgraded front door,1st fl study ,bright living room, spacious formal dining room, gourmet kitchen w/42" maple cabinets, Stainless Steel appliance,large of central island,2 story family rm w/skylights, gas fireplace & 2nd stair case. Master bedroom w/sitting area, vault ceiling, full bathroom, Jacuzzi tub with shower, double vanities, new lights & two California walk-in closets. Princess suite with full bathroom. Fully finished basement with home theater,office. Mature trees embrace the backyard in ground swimming pool ,professional done patio,landscape,fence and out door shower. Anderson windows & doors, Sellers own Solar Energy Systems(Value $7,8000),not only to save electric bill also generate SRECs income. 2 Zone Heat & A/C. Generator. Excellent Schools,best living town in NJ. Blue Ribbon Schools, closing by Princeton....
Location
State NJ
County Somerset
Area Montgomery Twp (21813)
Zoning RESID
Rooms
Other Rooms Living Room, Dining Room, Primary Bedroom, Bedroom 2, Bedroom 3, Kitchen, Family Room, Bedroom 1, Laundry, Other, Attic
Basement Full, Fully Finished
Interior
Interior Features Primary Bath(s), Kitchen - Island, Butlers Pantry, Skylight(s), Ceiling Fan(s), Stall Shower, Kitchen - Eat-In
Hot Water Natural Gas
Heating Gas, Forced Air
Cooling Central A/C
Flooring Wood, Marble
Fireplaces Number 1
Equipment Cooktop, Oven - Self Cleaning, Dishwasher
Fireplace Y
Appliance Cooktop, Oven - Self Cleaning, Dishwasher
Heat Source Natural Gas
Laundry Basement
Exterior
Exterior Feature Patio(s)
Garage Garage Door Opener
Garage Spaces 3.0
Fence Other
Pool In Ground
Utilities Available Cable TV
Waterfront N
Water Access N
Roof Type Shingle
Accessibility None
Porch Patio(s)
Parking Type Driveway, Parking Lot, Attached Garage, Other
Attached Garage 3
Total Parking Spaces 3
Garage Y
Building
Lot Description Cul-de-sac, Irregular, Level, Trees/Wooded
Story 2
Foundation Concrete Perimeter
Sewer On Site Septic
Water Public
Architectural Style Colonial
Level or Stories 2
Additional Building Above Grade
Structure Type Cathedral Ceilings,9'+ Ceilings,High
New Construction N
Schools
Elementary Schools Village
High Schools Montgomery Township
School District Montgomery Township Public Schools
Others
Pets Allowed Y
Senior Community No
Tax ID 13-16012-00001 041
Ownership Fee Simple
Acceptable Financing Conventional
Listing Terms Conventional
Financing Conventional
Pets Description Case by Case Basis
Read Less Info
Want to know what your home might be worth? Contact us for a FREE valuation!

Our team is ready to help you sell your home for the highest possible price ASAP

Bought with Linda J Chang • Optimum Realty Inc.

"My job is to find and attract mastery-based agents to the office, protect the culture, and make sure everyone is happy! "







