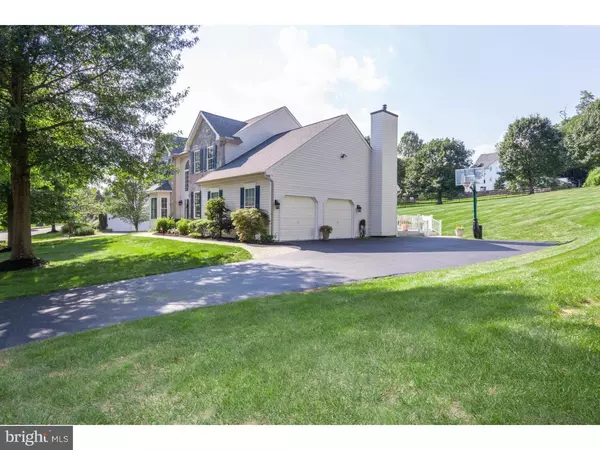$590,000
$599,900
1.7%For more information regarding the value of a property, please contact us for a free consultation.
4 Beds
3 Baths
2,576 SqFt
SOLD DATE : 11/06/2018
Key Details
Sold Price $590,000
Property Type Single Family Home
Sub Type Detached
Listing Status Sold
Purchase Type For Sale
Square Footage 2,576 sqft
Price per Sqft $229
Subdivision Mendenhall
MLS Listing ID 1002775378
Sold Date 11/06/18
Style Colonial,Traditional
Bedrooms 4
Full Baths 2
Half Baths 1
HOA Fees $37/ann
HOA Y/N Y
Abv Grd Liv Area 2,576
Originating Board TREND
Year Built 1999
Annual Tax Amount $9,744
Tax Year 2018
Lot Size 0.500 Acres
Acres 0.5
Lot Dimensions 0X0
Property Description
A paver path will welcome you to 14 Twin Creeks Drive in the highly desired community of Twin Creeks at Mendenhall and Award Winning Garnet Valley Schools! The inviting two story foyer, boasting handsome moldings, gleaming hardwood floors, will be sure to greet your friends and family with a warm entrance. This beautiful home offers an open floor plan, sure to be an entertainers delight. An extra large elegant dining room is complimented with hardwood floors and bay window allowing an abundance of natural light. Cherry cabinets, granite counter tops and island truly makes the kitchen the heart of this home! The kitchen is open to the family room offering a gas log fireplace for warm cozy family evenings and large windows for natural light. Sliding doors to a huge maintenance free, TREX Deck is sure to be your outdoor gathering place over looking a private lush, green back yard bordering the original Mendenhall Farm. A freshly painted lower level with new carpet is perfect for indoor recreation. Convenient to Concord town Center, Shoppes at Brinton Lake, New Medical Center, CHOP, AI DuPont Centers and Costco. Easy access to Philadelphia Airport and convenient to all major routes for an easy commute. Four bedrooms, two and a half baths, fresh paint throughout, and so much more... WELCOME HOME!
Location
State PA
County Delaware
Area Concord Twp (10413)
Zoning R-10
Rooms
Other Rooms Living Room, Dining Room, Primary Bedroom, Bedroom 2, Bedroom 3, Kitchen, Family Room, Bedroom 1, Laundry, Other, Attic
Basement Full, Fully Finished
Interior
Interior Features Primary Bath(s), Kitchen - Island, Ceiling Fan(s), Stall Shower, Kitchen - Eat-In
Hot Water Natural Gas
Heating Gas, Forced Air
Cooling Central A/C
Flooring Wood, Fully Carpeted, Tile/Brick
Fireplaces Number 1
Equipment Disposal
Fireplace Y
Window Features Bay/Bow
Appliance Disposal
Heat Source Natural Gas
Laundry Main Floor, Basement
Exterior
Exterior Feature Deck(s)
Parking Features Garage Door Opener
Garage Spaces 5.0
Utilities Available Cable TV
Roof Type Shingle
Accessibility None
Porch Deck(s)
Total Parking Spaces 5
Garage N
Building
Lot Description Front Yard, Rear Yard, SideYard(s)
Story 2
Sewer Public Sewer
Water Public
Architectural Style Colonial, Traditional
Level or Stories 2
Additional Building Above Grade
Structure Type 9'+ Ceilings,High
New Construction N
Schools
Elementary Schools Concord
Middle Schools Garnet Valley
High Schools Garnet Valley
School District Garnet Valley
Others
HOA Fee Include Common Area Maintenance
Senior Community No
Tax ID 13-00-00917-58
Ownership Fee Simple
Acceptable Financing Conventional
Listing Terms Conventional
Financing Conventional
Read Less Info
Want to know what your home might be worth? Contact us for a FREE valuation!

Our team is ready to help you sell your home for the highest possible price ASAP

Bought with Anne M Townes • RE/MAX Town & Country

"My job is to find and attract mastery-based agents to the office, protect the culture, and make sure everyone is happy! "







