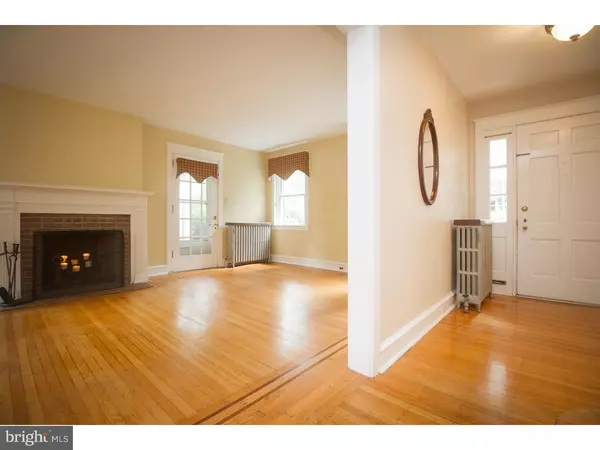$312,500
$329,999
5.3%For more information regarding the value of a property, please contact us for a free consultation.
4 Beds
3 Baths
2,160 SqFt
SOLD DATE : 10/31/2018
Key Details
Sold Price $312,500
Property Type Single Family Home
Sub Type Detached
Listing Status Sold
Purchase Type For Sale
Square Footage 2,160 sqft
Price per Sqft $144
Subdivision Wyncote
MLS Listing ID 1002772052
Sold Date 10/31/18
Style Colonial
Bedrooms 4
Full Baths 2
Half Baths 1
HOA Y/N N
Abv Grd Liv Area 2,160
Originating Board TREND
Year Built 1927
Annual Tax Amount $9,495
Tax Year 2018
Lot Size 8,000 Sqft
Acres 0.18
Lot Dimensions 50
Property Description
Fabulous Center Hall Colonial in Historic Wyncote West, In Move In Condition; Great Floor Plan For Entertaining; Wonderful Location Within Walking Distance to SEPTA's Jenkintown/Wyncote Rail Station; Within Minutes of 309, Blue Route, Turnpike, Whole Foods, Starbucks and 20 Minutes to Center City; Also Numerous Parks, Bird Sanctuaries, Arboretums, Shopping, Fine Dining, the Glenside Community Pool and Library Within Walking Distance; Original Family Home Owners, Bought By Daughter, GrandParents Built Home in 1926; Everything In Home Inside and Out and most of the Plumbing Has Been Updated; Fantastic Custom, Brand New, Eat-In Kitchen with Tons of Tall 42 Inch Cherry Cabinets, Granite Counters, Bosch Stainless Steel Appliances, Loads of Storage and Easy Exit to Back Yard; Brand New Energy Efficient Windows; Newer Roof; Newer Energy Efficient Heater; Newer High Efficient Hot Water Heater; Secluded and Relaxing Front Porch with French Doors Leading Into Home; Interior of Home Include Hardwood Floors and Fresh Paint Throughout; Beautiful Extra Large Sunny Living Room with Brick Wood Burning Fireplace, Easily Switched to Gas; Charming Bright Dining Room Leading to Newly Updated, Must See Kitchen; First Floor Updated Powder Room and Steps Leading to Basement; Second Floor With Master Bedroom Suite That Includes 2 Rooms with a Full Master Bath Between the Rooms, and His and Her Closets; Two Additional Bedrooms on Second Floor with Newly Updated Hall Bath; Third Floor is Open and Spacious with 2 Large Rooms, Could Be Bedrooms, an Office, a Playroom, Man/Woman Cave, Etc! Walkout Basement is Clean and Neat, Freshly Painted with Laundry Area, and Bilco Doors to Backyard; This Home Has Tons of Closet Space and Storage; In Addition, There is Custom Built 2 Car Garage with Pull Down Attic with Tons of Storage and it Has Electric, Great For a Workshop or to Store Cars, and Has New Windows; Don't Miss Out! Certified Pre-Owned Home, Pre-Inspected Home, Check Report in Downloads and See What Repairs Have Been Made; Seller Is Exempt From Paying Taxes; Taxes Will Be Approximately 9,500, An Amount That Does Not Include the Sewer/Trash This is Based on the 158,000 Assessment; Check With Township For Exact Taxes For Future Non-Exempt Purchase;
Location
State PA
County Montgomery
Area Cheltenham Twp (10631)
Zoning R4
Rooms
Other Rooms Living Room, Dining Room, Primary Bedroom, Bedroom 2, Bedroom 3, Kitchen, Family Room, Bedroom 1, Laundry, Other, Attic
Basement Full, Unfinished, Outside Entrance
Interior
Interior Features Butlers Pantry, Skylight(s), Ceiling Fan(s), Stall Shower, Dining Area
Hot Water Natural Gas
Heating Gas, Radiator
Cooling Wall Unit
Flooring Wood
Fireplaces Number 1
Fireplaces Type Brick
Equipment Cooktop, Dishwasher, Disposal, Energy Efficient Appliances
Fireplace Y
Appliance Cooktop, Dishwasher, Disposal, Energy Efficient Appliances
Heat Source Natural Gas
Laundry Basement
Exterior
Exterior Feature Porch(es)
Garage Spaces 5.0
Utilities Available Cable TV
Waterfront N
Water Access N
Roof Type Shingle
Accessibility None
Porch Porch(es)
Parking Type Driveway, Detached Garage
Total Parking Spaces 5
Garage Y
Building
Lot Description Level, Front Yard, Rear Yard
Story 3+
Sewer Public Sewer
Water Public
Architectural Style Colonial
Level or Stories 3+
Additional Building Above Grade
New Construction N
Schools
Middle Schools Cedarbrook
High Schools Cheltenham
School District Cheltenham
Others
Senior Community No
Tax ID 31-00-14251-001
Ownership Fee Simple
Security Features Security System
Acceptable Financing Conventional, VA, FHA 203(b)
Listing Terms Conventional, VA, FHA 203(b)
Financing Conventional,VA,FHA 203(b)
Read Less Info
Want to know what your home might be worth? Contact us for a FREE valuation!

Our team is ready to help you sell your home for the highest possible price ASAP

Bought with Paula C. Troxel • CARDANO Realtors

"My job is to find and attract mastery-based agents to the office, protect the culture, and make sure everyone is happy! "







