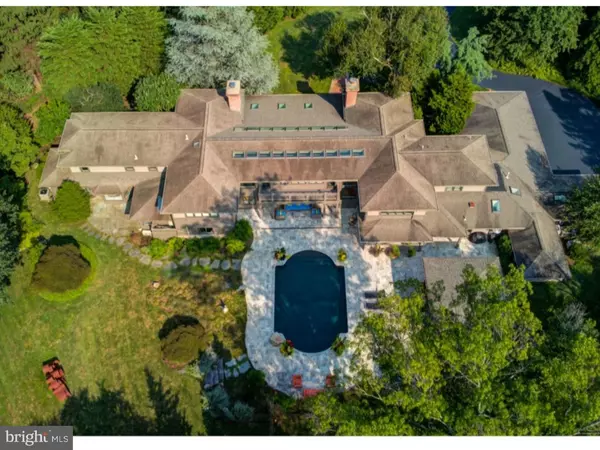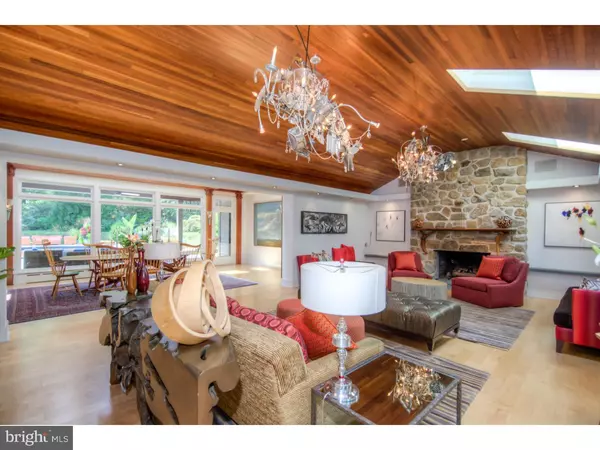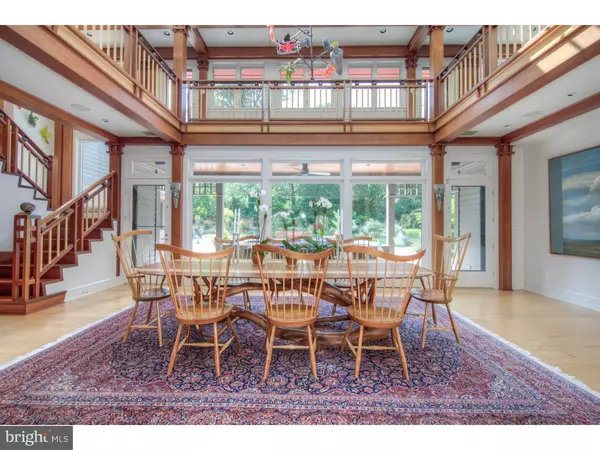$2,995,000
$2,995,000
For more information regarding the value of a property, please contact us for a free consultation.
7 Beds
5 Baths
8,624 SqFt
SOLD DATE : 11/01/2018
Key Details
Sold Price $2,995,000
Property Type Single Family Home
Sub Type Detached
Listing Status Sold
Purchase Type For Sale
Square Footage 8,624 sqft
Price per Sqft $347
Subdivision None Available
MLS Listing ID 1002273386
Sold Date 11/01/18
Style Contemporary
Bedrooms 7
Full Baths 4
Half Baths 1
HOA Y/N N
Abv Grd Liv Area 8,624
Originating Board TREND
Year Built 1950
Annual Tax Amount $31,965
Tax Year 2018
Lot Size 2.110 Acres
Acres 2.11
Lot Dimensions 202X485
Property Description
Welcome to this hidden gem that is gracefully immersed on two of the most private, serene, and breathtaking acres you have ever seen in Radnor Township. The architectural evolution of this magnificent property bagan as a pool house, to a ranch, and then was completely transformed by its current owners into the masterpiece that it is today!! Their vision was a carefully choreographed progression and use of materials that connects the home to its landscape, and only once you get inside do you get a glimpse that will blow your mind. From the moment you enter you get a sense of this paradise where Living and Dining Room spaces have been reimagined and unified by an open floor plan with soaring ceilings and glass walls that effortlessly connect indoor and outdoor living spaces. Natural light floods this core of the home capturing the exquisite resort-like pool, two story screened in porch, and backyard oasis, while magically carrying you into two separate wings, dividing the family friendly spaces and private First Floor bedroom suites. There is a natural progression from the Office, to gourmet Kitchen, Breakfast Room, into sunken in Family Room, Mud/Utility Rooms and attached 3 car Garage. Some of exceptional features are cork flooring, stainless steel countertops, commercial appliances, magnificent cabinetry with built-ins, and river rock flooring. The adjacent wing has two generously proportioned Bedrooms, Hall Bath, and fabulous Master Bedroom suite with spa-like Bathroom retreat. A stunning brazilian cherry staircase transcends one to the Second Floor where a bridge spans the entire length of the house unifying both wings creating a gallery that overlooks the amazing backyard. Each wing has 2 Bedrooms with adjoining Baths, and two additional fantastic Bonus Rooms with many possibilities like...office, game room, studio. This architectural wonder is like no other property on the Main Line so if you are looking for something truly special don't let this one slip away!!
Location
State PA
County Delaware
Area Radnor Twp (10436)
Zoning RESI
Rooms
Other Rooms Living Room, Dining Room, Primary Bedroom, Bedroom 2, Bedroom 3, Kitchen, Family Room, Bedroom 1, Laundry, Other, Attic
Basement Partial
Interior
Interior Features Primary Bath(s), Kitchen - Island, Butlers Pantry, Skylight(s), Ceiling Fan(s), Water Treat System, Dining Area
Hot Water Natural Gas
Heating Gas, Baseboard, Radiant, Zoned
Cooling Central A/C
Flooring Wood, Fully Carpeted, Vinyl, Tile/Brick, Stone
Fireplaces Number 2
Fireplaces Type Stone, Gas/Propane
Equipment Oven - Self Cleaning, Commercial Range, Dishwasher, Refrigerator, Disposal, Built-In Microwave
Fireplace Y
Appliance Oven - Self Cleaning, Commercial Range, Dishwasher, Refrigerator, Disposal, Built-In Microwave
Heat Source Natural Gas
Laundry Main Floor
Exterior
Exterior Feature Roof, Patio(s), Porch(es)
Garage Inside Access, Garage Door Opener
Garage Spaces 6.0
Pool In Ground
Utilities Available Cable TV
Water Access N
Roof Type Pitched,Shingle
Accessibility None
Porch Roof, Patio(s), Porch(es)
Attached Garage 3
Total Parking Spaces 6
Garage Y
Building
Lot Description Level, Open, Front Yard, Rear Yard, SideYard(s)
Story 2
Foundation Brick/Mortar
Sewer Public Sewer
Water Public
Architectural Style Contemporary
Level or Stories 2
Additional Building Above Grade
Structure Type Cathedral Ceilings,9'+ Ceilings
New Construction N
Schools
Middle Schools Radnor
High Schools Radnor
School District Radnor Township
Others
Senior Community No
Tax ID 36-04-02420-00
Ownership Fee Simple
Security Features Security System
Acceptable Financing Conventional
Listing Terms Conventional
Financing Conventional
Read Less Info
Want to know what your home might be worth? Contact us for a FREE valuation!

Our team is ready to help you sell your home for the highest possible price ASAP

Bought with Anne M Townes • RE/MAX Town & Country

"My job is to find and attract mastery-based agents to the office, protect the culture, and make sure everyone is happy! "







