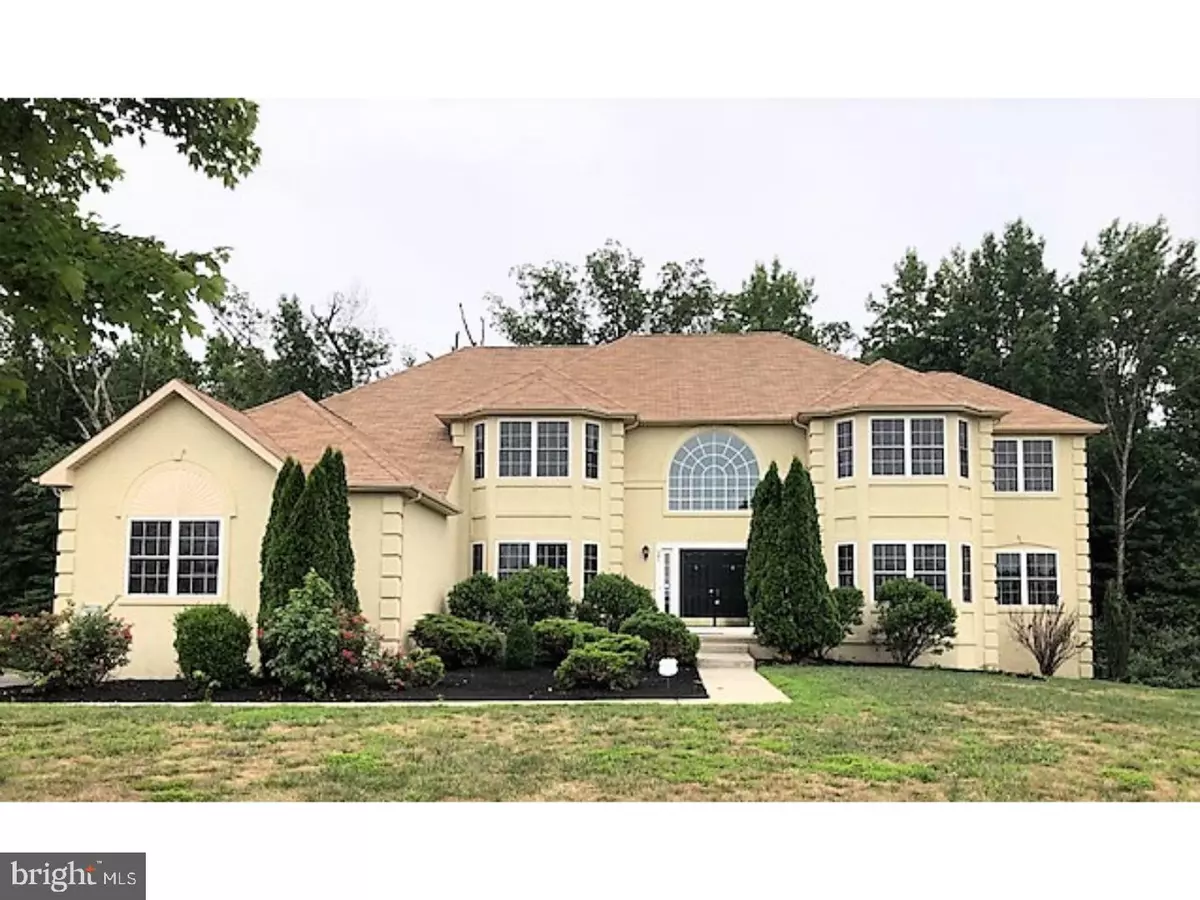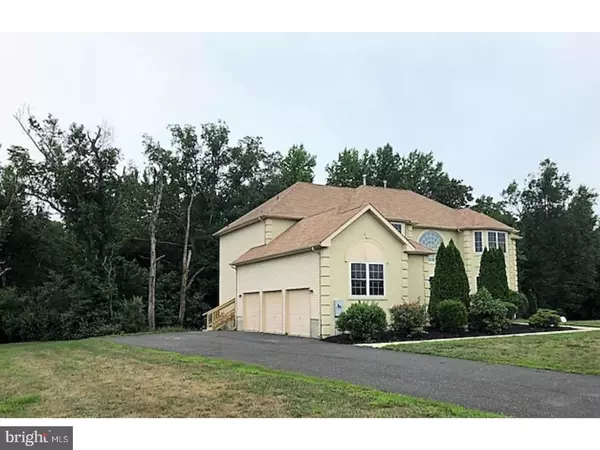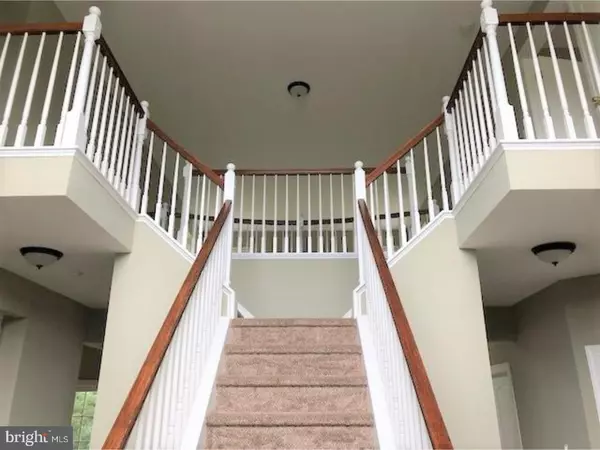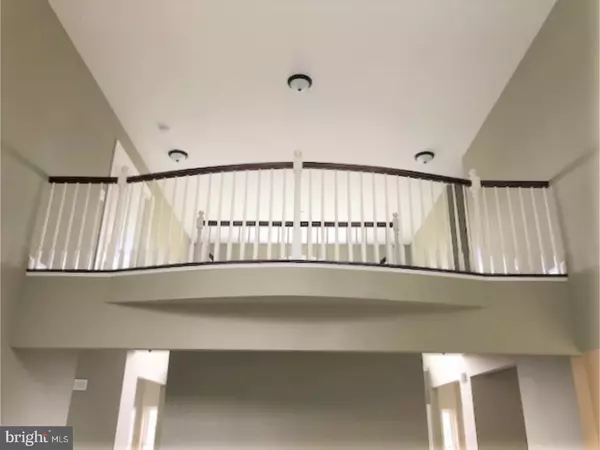$349,900
$349,900
For more information regarding the value of a property, please contact us for a free consultation.
5 Beds
5 Baths
3,515 SqFt
SOLD DATE : 10/29/2018
Key Details
Sold Price $349,900
Property Type Single Family Home
Sub Type Detached
Listing Status Sold
Purchase Type For Sale
Square Footage 3,515 sqft
Price per Sqft $99
Subdivision Autumn Drive Ests
MLS Listing ID 1002128286
Sold Date 10/29/18
Style Traditional
Bedrooms 5
Full Baths 4
Half Baths 1
HOA Y/N N
Abv Grd Liv Area 3,515
Originating Board TREND
Year Built 2006
Annual Tax Amount $12,856
Tax Year 2018
Lot Size 0.920 Acres
Acres 0.92
Lot Dimensions 122X322
Property Description
This magnificent 5 Bedroom 4 1/2 Bath home is located within the desirable Autumn Drive Estates. Through the front door a dramatic two story foyer greets you with a soaring ceiling, showcasing the custom staircase. Off to the left of the foyer is a large formal dining room. The right wing of the home offers three additional rooms for your needs to be met. Playroom, office, additional family room, the possibilities are endless. Further into the home is a family room with natural lighting and a gas burning fireplace. The kitchen offers an island, over-sized cabinetry, stainless steel appliances and built-in speaker/stereo system for entertaining. Off the kitchen you will also find main floor laundry hook ups within a private laundry room setting. Upstairs provides four bedrooms and three full bathrooms. The stunning master bedroom features a very large open layout, including a sitting nook and his/her walk in closets. The master bathroom suite has an over-sized soaking tub, shower and beautiful double vanity. The second bedroom has a private connected bathroom on-suite. Third and fourth bedrooms share a "Jack& Jill" style bathroom. All new carpets throughout! The basement has a sliding glass door offering you ease to enjoy the backyard which is perfect for entertaining. The basement also has the fifth bedroom and a full bathroom. Additional unfinished basement area for your personal touches - dry, unfinished, and with high ceilings. Coming up the driveway reveals meticulous landscaping as you enter the three car attached garage. Your first step to owning this custom home, is a phone call away.
Location
State NJ
County Gloucester
Area Franklin Twp (20805)
Zoning RES
Rooms
Other Rooms Living Room, Dining Room, Primary Bedroom, Bedroom 2, Bedroom 3, Kitchen, Family Room, Bedroom 1, Laundry, Other, Attic
Basement Full, Unfinished, Outside Entrance
Interior
Interior Features Kitchen - Island, Intercom, Kitchen - Eat-In
Hot Water Natural Gas
Heating Gas
Cooling Central A/C
Fireplaces Number 1
Fireplace Y
Window Features Bay/Bow
Heat Source Natural Gas
Laundry Main Floor
Exterior
Parking Features Garage Door Opener
Garage Spaces 6.0
Water Access N
Accessibility None
Attached Garage 3
Total Parking Spaces 6
Garage Y
Building
Story 2
Sewer On Site Septic
Water Well
Architectural Style Traditional
Level or Stories 2
Additional Building Above Grade
Structure Type Cathedral Ceilings,9'+ Ceilings,High
New Construction N
Schools
School District Delsea Regional High Scho Schools
Others
Senior Community No
Tax ID 05-00103-00013 03
Ownership Fee Simple
Read Less Info
Want to know what your home might be worth? Contact us for a FREE valuation!

Our team is ready to help you sell your home for the highest possible price ASAP

Bought with Diomaris Rosado Rosario • RE/MAX Tri County
"My job is to find and attract mastery-based agents to the office, protect the culture, and make sure everyone is happy! "







