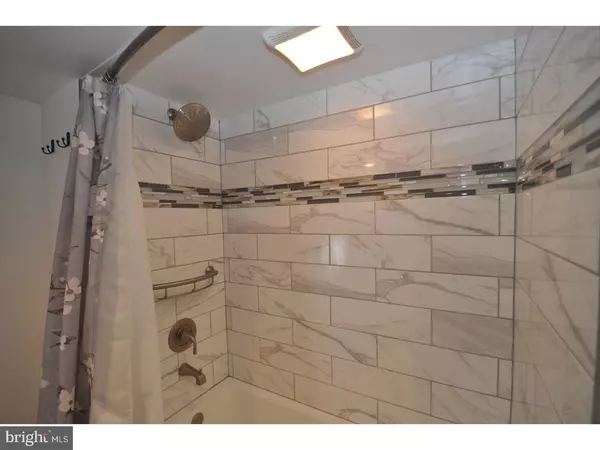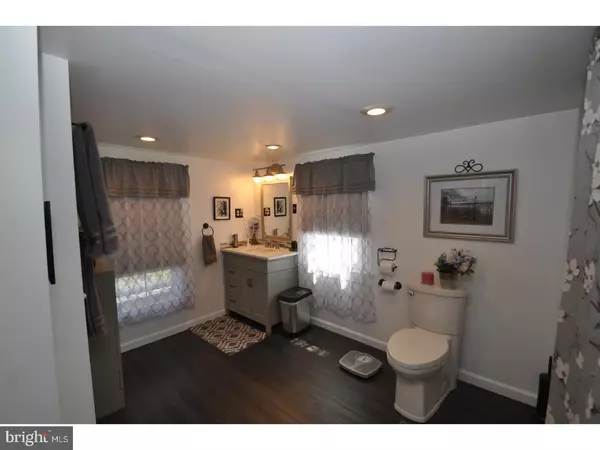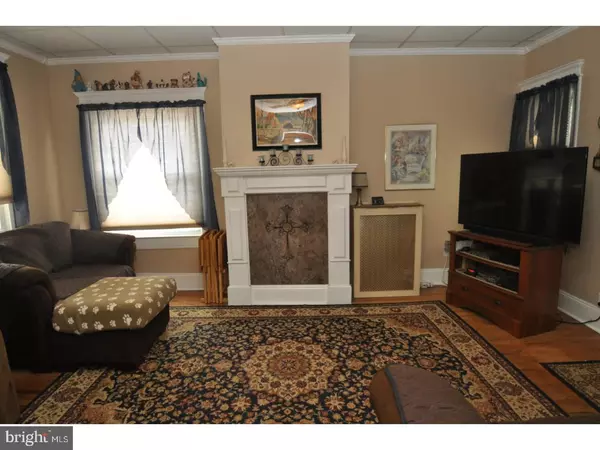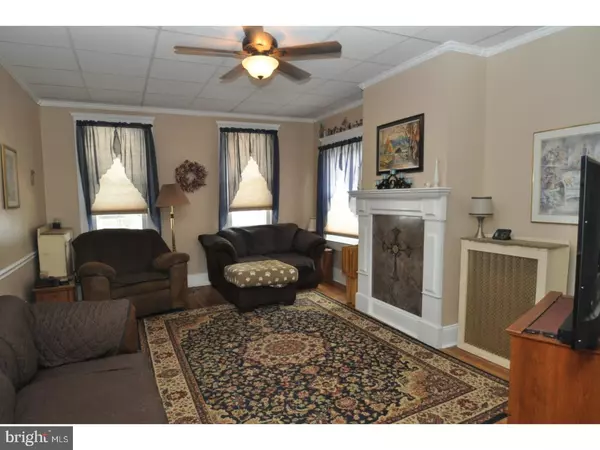$135,000
$131,500
2.7%For more information regarding the value of a property, please contact us for a free consultation.
3 Beds
1 Bath
1,792 SqFt
SOLD DATE : 10/31/2018
Key Details
Sold Price $135,000
Property Type Single Family Home
Sub Type Twin/Semi-Detached
Listing Status Sold
Purchase Type For Sale
Square Footage 1,792 sqft
Price per Sqft $75
Subdivision London Square
MLS Listing ID 1000864892
Sold Date 10/31/18
Style Colonial
Bedrooms 3
Full Baths 1
HOA Y/N N
Abv Grd Liv Area 1,792
Originating Board TREND
Year Built 1900
Annual Tax Amount $5,301
Tax Year 2017
Lot Size 4,320 Sqft
Acres 0.1
Lot Dimensions 40X108
Property Description
Move in Condition! Charming blend of 1900's design with 21st Century updates! Off street/driveway parking for 2 cars to make your life easier. Delightful front porch to sit and relax. Hardwood floors greet you as you enter and continue through the living room, parlor and dining room. High ceiling wonder in the living room with custom mantle, ceiling fan and loads of space for your furniture. Entertain friends/family in your parlor/family room after dinner in your dining room. Remodeled kitchen complete with built in microwave,dishwasher, refrigerator(4 yrs)and breakfast bar. Conveniently located laundry room-washer/dryer included just off the kitchen with extra cabinet space. Upstairs you'll discover the eye catching newly remodeled full bath. Gorgeous tub with glass accent tiles, warm gray flooring, linen closet, new vanity & toilet & recessed lighting...the perfect place to unwind at the end of the day. You'll think you're dreaming when you see the rejuvenated master bedroom with it's wall of closets, room for your king size bed plus lots of furniture. Two additional large bedrooms with thoughtfully designed closets are certain to please. Full dry basement and crawl space complete the inside. Worries disappear in the fenced backyard! Lifetime storage shed for your lawn equipment. Spend a pleasurable day on your wood deck or covered porch enjoying the outside or watching the flowers grow. Short walk to the river or into town. Close to major roads, light rail, shopping and great restaurants. Schedule your appointment today. This one feels like home!
Location
State NJ
County Burlington
Area Burlington City (20305)
Zoning TRN
Rooms
Other Rooms Living Room, Dining Room, Primary Bedroom, Bedroom 2, Kitchen, Family Room, Bedroom 1, Laundry
Basement Full
Interior
Interior Features Ceiling Fan(s), Kitchen - Eat-In
Hot Water Natural Gas
Heating Gas
Cooling Wall Unit
Flooring Wood
Fireplace N
Heat Source Natural Gas
Laundry Main Floor
Exterior
Exterior Feature Deck(s), Porch(es)
Garage Spaces 2.0
Fence Other
Water Access N
Accessibility None
Porch Deck(s), Porch(es)
Total Parking Spaces 2
Garage N
Building
Lot Description Level
Story 3+
Sewer Public Sewer
Water Public
Architectural Style Colonial
Level or Stories 3+
Additional Building Above Grade
Structure Type 9'+ Ceilings
New Construction N
Schools
School District Burlington City Schools
Others
Senior Community No
Tax ID 05-00016-00007
Ownership Fee Simple
Acceptable Financing Conventional, VA, FHA 203(b)
Listing Terms Conventional, VA, FHA 203(b)
Financing Conventional,VA,FHA 203(b)
Read Less Info
Want to know what your home might be worth? Contact us for a FREE valuation!

Our team is ready to help you sell your home for the highest possible price ASAP

Bought with Tiffany D Carter-Conway • Harkes Realty and Associates
"My job is to find and attract mastery-based agents to the office, protect the culture, and make sure everyone is happy! "







