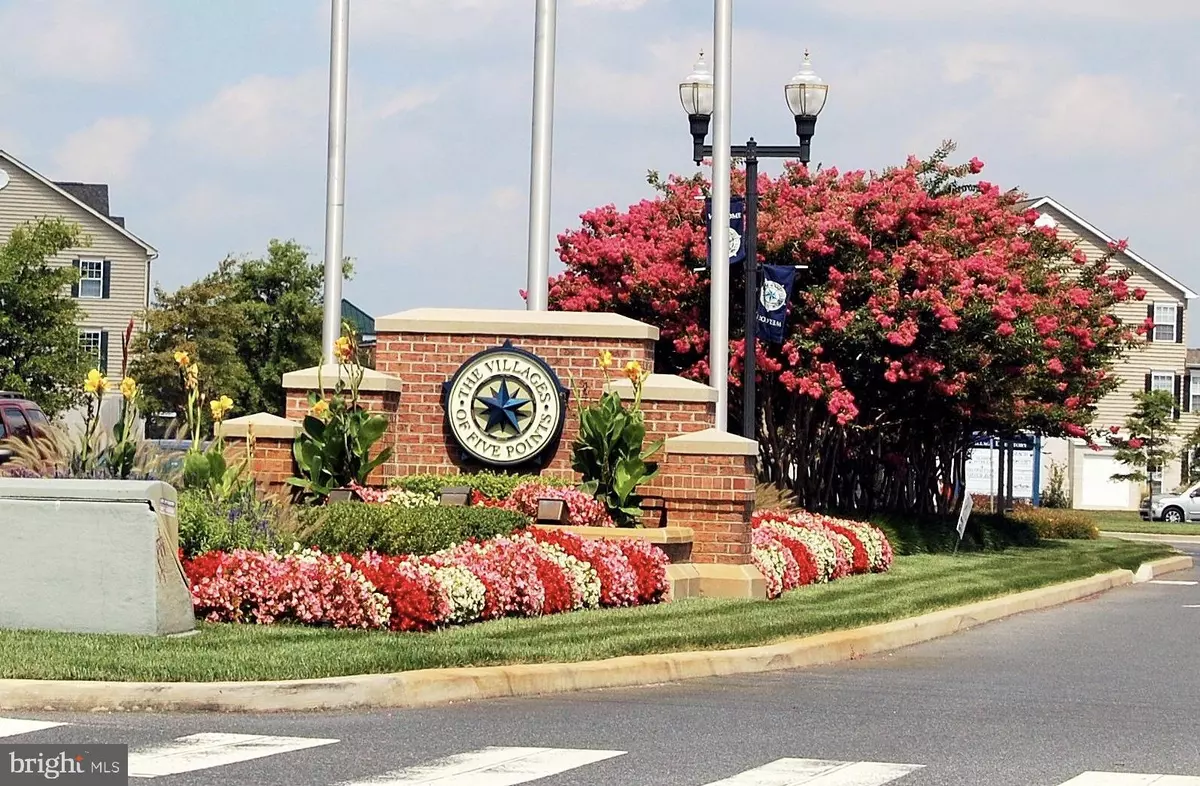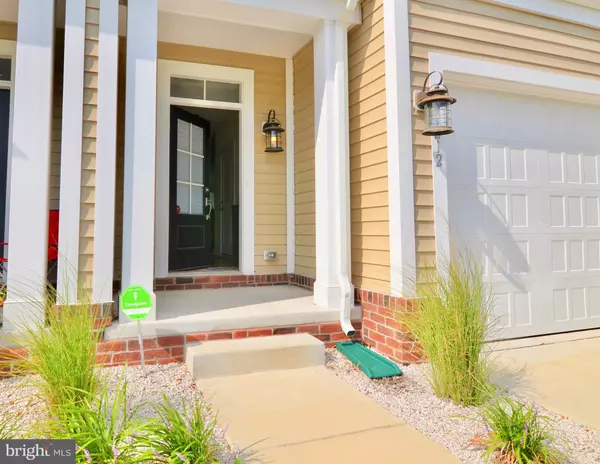$336,000
$339,000
0.9%For more information regarding the value of a property, please contact us for a free consultation.
3 Beds
3 Baths
1,938 SqFt
SOLD DATE : 10/26/2018
Key Details
Sold Price $336,000
Property Type Condo
Sub Type Condo/Co-op
Listing Status Sold
Purchase Type For Sale
Square Footage 1,938 sqft
Price per Sqft $173
Subdivision Villages Of Five Points-West
MLS Listing ID 1002281358
Sold Date 10/26/18
Style Contemporary
Bedrooms 3
Full Baths 2
Half Baths 1
Condo Fees $342/qua
HOA Fees $76/qua
HOA Y/N Y
Abv Grd Liv Area 1,938
Originating Board BRIGHT
Year Built 2016
Annual Tax Amount $751
Tax Year 2017
Lot Size 2,320 Sqft
Acres 0.05
Lot Dimensions 20x116
Property Description
This pristine townhome in Villages of Five Points West is absolutely beautiful - offered furnished -- turnkey -- just 2 years young and very light use, it's virtually buying a new house! Great open floorplan for guests and family, and amazing location with pool and tennis right out your back door across the street. Kitchen with huge granite island, stainless appliances, electric cooktop and convection oven. Plus a one car garage for beach toys! Only townhome like this on the market -- a must see.
Location
State DE
County Sussex
Area Lewes Rehoboth Hundred (31009)
Zoning L
Direction East
Interior
Interior Features Carpet, Ceiling Fan(s), Combination Kitchen/Living, Combination Kitchen/Dining, Floor Plan - Open, Kitchen - Island, Primary Bath(s), Pantry, Walk-in Closet(s), Wood Floors
Hot Water Electric
Heating Heat Pump(s)
Cooling Central A/C
Flooring Carpet, Hardwood, Ceramic Tile
Equipment Built-In Microwave, Dishwasher, Disposal, Dryer, Washer, Built-In Range, Cooktop, Icemaker, Stainless Steel Appliances
Furnishings Yes
Window Features Low-E,Screens
Appliance Built-In Microwave, Dishwasher, Disposal, Dryer, Washer, Built-In Range, Cooktop, Icemaker, Stainless Steel Appliances
Heat Source Electric
Laundry Upper Floor
Exterior
Parking Features Garage - Front Entry, Garage Door Opener
Garage Spaces 1.0
Water Access N
Roof Type Architectural Shingle
Accessibility None
Attached Garage 1
Total Parking Spaces 1
Garage Y
Building
Lot Description Cleared, Backs - Open Common Area
Story 2
Sewer Public Sewer
Water Community
Architectural Style Contemporary
Level or Stories 2
Additional Building Above Grade, Below Grade
Structure Type Dry Wall
New Construction N
Schools
School District Cape Henlopen
Others
Senior Community No
Tax ID 335-12.00-335.00
Ownership Fee Simple
SqFt Source Assessor
Acceptable Financing Cash, Conventional
Listing Terms Cash, Conventional
Financing Cash,Conventional
Special Listing Condition Standard
Read Less Info
Want to know what your home might be worth? Contact us for a FREE valuation!

Our team is ready to help you sell your home for the highest possible price ASAP

Bought with CARL FRAMPTON • RE/MAX Associates
"My job is to find and attract mastery-based agents to the office, protect the culture, and make sure everyone is happy! "







