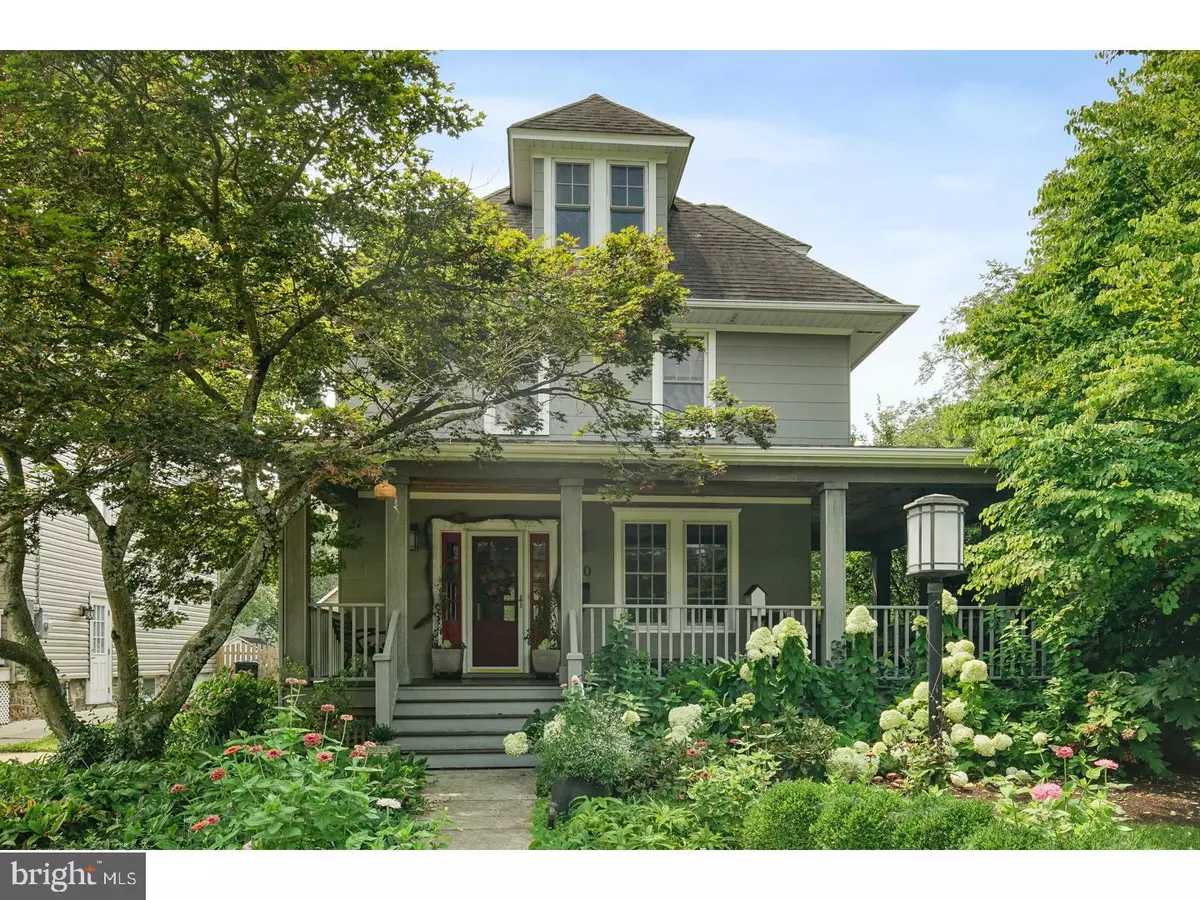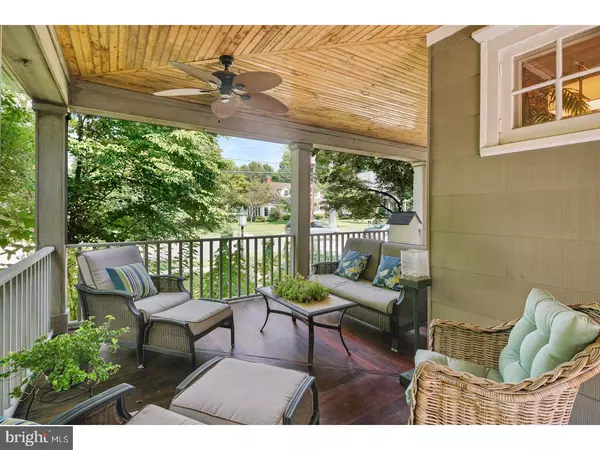$510,000
$499,900
2.0%For more information regarding the value of a property, please contact us for a free consultation.
4 Beds
3 Baths
2,572 SqFt
SOLD DATE : 10/19/2018
Key Details
Sold Price $510,000
Property Type Single Family Home
Sub Type Detached
Listing Status Sold
Purchase Type For Sale
Square Footage 2,572 sqft
Price per Sqft $198
Subdivision None Available
MLS Listing ID 1002261392
Sold Date 10/19/18
Style Colonial
Bedrooms 4
Full Baths 2
Half Baths 1
HOA Y/N N
Abv Grd Liv Area 2,572
Originating Board TREND
Year Built 1920
Annual Tax Amount $10,346
Tax Year 2017
Lot Size 10,000 Sqft
Acres 0.23
Lot Dimensions 50X200
Property Description
All the charm and grace of an older home with all the modern amenities. Nothing was overlooked in the renovation of this amazing home to make it modern, beautiful and comfortable while rich with lux details. Heading up the front walkway you will arrive at the wrap-around front porch with over=sized columns, crafted with top-grade Western red cedar and mahogany flooring. Surrounded by plants to create a cozy and private space, all creating the feeling of being part of the neighborhood. Upon entering the home, you will have clear and open views to the rear garden space as well as through the living room, dining room and very generously-sized kitchen. All the hardwood floors are original to the home as well as most of the solid chestnut woodwork is intact adding to the early 20th century character and preserving the historic flavor of this four square. The kitchen has bar seating around a quartz counter with tv space for morning news or your next football party and is equipped to handle whatever parties you can imagine with a double wall oven and gas cook-top and solid cherry Omega cabinetry line. The adjacent living room helps keep all your guests comfortable and close by. The dining room features a Hubbardton Forge chandelier. The 2007 renovation included a 3-story addition, allowing for very flexible living spaces that includes the ability to have a master suite on either the 2nd or 3rd floors. Large Anderson windows bring loads of sunshine into the home and provide breath-taking views of the garden and neighborhood tree-tops. For comfort in during all seasons the home comes with a four zone hot water radiator heating system including hydronically heated floors in the baths, kitchen & mudroom and 2-zone cooling system. There are plenty of closet throughout the home for storage. The garden is a Pennsylvania Horticultural Society Garden of Distinction Award winner. At the top of the list is the degree to which this home has been cared for along with the attention to detail. It is truly move-in ready-just waiting for a new family to continue to care for this Haddon Heights shining star. And all you've read is a brief summary of the features. Schedule a viewing today to see this move-in ready home in the center of charming Haddon Heights!
Location
State NJ
County Camden
Area Haddon Heights Boro (20418)
Zoning REISD
Rooms
Other Rooms Living Room, Dining Room, Primary Bedroom, Bedroom 2, Bedroom 3, Kitchen, Family Room, Bedroom 1, Laundry, Other, Attic
Basement Full, Unfinished
Interior
Interior Features Butlers Pantry, Ceiling Fan(s), Stall Shower, Dining Area
Hot Water Natural Gas
Heating Gas, Hot Water, Radiator, Radiant, Zoned
Cooling Central A/C
Flooring Wood, Fully Carpeted, Tile/Brick
Fireplaces Number 1
Equipment Cooktop, Oven - Double, Dishwasher, Built-In Microwave
Fireplace Y
Window Features Replacement
Appliance Cooktop, Oven - Double, Dishwasher, Built-In Microwave
Heat Source Natural Gas
Laundry Basement
Exterior
Exterior Feature Patio(s), Porch(es)
Garage Spaces 4.0
Fence Other
Utilities Available Cable TV
Waterfront N
Water Access N
Accessibility None
Porch Patio(s), Porch(es)
Parking Type On Street, Driveway, Detached Garage
Total Parking Spaces 4
Garage Y
Building
Lot Description Corner, Front Yard, Rear Yard
Story 2
Sewer Public Sewer
Water Public
Architectural Style Colonial
Level or Stories 2
Additional Building Above Grade
New Construction N
Schools
Elementary Schools Atlantic Ave
School District Haddon Heights Schools
Others
Senior Community No
Tax ID 18-00045-00001
Ownership Fee Simple
Acceptable Financing Conventional, VA, FHA 203(b)
Listing Terms Conventional, VA, FHA 203(b)
Financing Conventional,VA,FHA 203(b)
Read Less Info
Want to know what your home might be worth? Contact us for a FREE valuation!

Our team is ready to help you sell your home for the highest possible price ASAP

Bought with Non Subscribing Member • Non Member Office

"My job is to find and attract mastery-based agents to the office, protect the culture, and make sure everyone is happy! "







