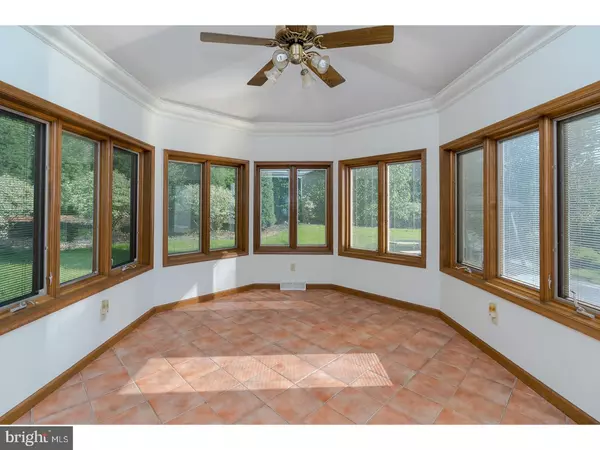$370,000
$399,900
7.5%For more information regarding the value of a property, please contact us for a free consultation.
3 Beds
3 Baths
3,877 SqFt
SOLD DATE : 10/19/2018
Key Details
Sold Price $370,000
Property Type Single Family Home
Sub Type Detached
Listing Status Sold
Purchase Type For Sale
Square Footage 3,877 sqft
Price per Sqft $95
Subdivision None Available
MLS Listing ID 1001758004
Sold Date 10/19/18
Style Ranch/Rambler
Bedrooms 3
Full Baths 2
Half Baths 1
HOA Y/N N
Abv Grd Liv Area 1,973
Originating Board TREND
Year Built 1987
Annual Tax Amount $4,720
Tax Year 2018
Lot Size 0.922 Acres
Acres 0.92
Lot Dimensions UNKNOWN
Property Description
If you love to cars or if you would love an amazing space for home projects, this home is for you. Also approved for a home business, this unique property offers a 32'x40' fully insulated pole building with central air and heat. In the pole bldg is a 9000 lb Rotary car lift and a 3/4 bath complete with shower.The pole bldg has a large 2nd-floor storage space and 2"x3' butcher block workbenches plus security cameras. This sprawling ranch home has a full size office and attached heated/cooled garages. Newer kitchen has office nook, gorgeous sun room off kitchen and laundry room on main level. Partially finished basement complete with a full bathroom, 3'x7' shower and a whirlpool tub. Additional storage in the rear of the basement, 80 gal hot water heater and Culligan water softener, water neutralizer and drinking water filtration system. Pella "between the glass" blinds throughout the entire home. Schedule your tour today!
Location
State PA
County Lehigh
Area Upper Milford Twp (12321)
Zoning R-SR
Rooms
Other Rooms Living Room, Dining Room, Primary Bedroom, Bedroom 2, Kitchen, Family Room, Bedroom 1, Laundry, Other
Basement Full
Interior
Hot Water Electric
Heating Oil, Electric, Baseboard
Cooling Central A/C
Fireplaces Number 1
Fireplace Y
Heat Source Oil, Electric
Laundry Main Floor
Exterior
Garage Spaces 6.0
Water Access N
Accessibility None
Attached Garage 3
Total Parking Spaces 6
Garage Y
Building
Story 1
Sewer Public Sewer
Water Well
Architectural Style Ranch/Rambler
Level or Stories 1
Additional Building Above Grade, Below Grade
New Construction N
Schools
High Schools Emmaus
School District East Penn
Others
Senior Community No
Tax ID 548398218131-00001
Ownership Fee Simple
Acceptable Financing Conventional, VA, FHA 203(b)
Listing Terms Conventional, VA, FHA 203(b)
Financing Conventional,VA,FHA 203(b)
Read Less Info
Want to know what your home might be worth? Contact us for a FREE valuation!

Our team is ready to help you sell your home for the highest possible price ASAP

Bought with Non Subscribing Member • Non Member Office

"My job is to find and attract mastery-based agents to the office, protect the culture, and make sure everyone is happy! "







