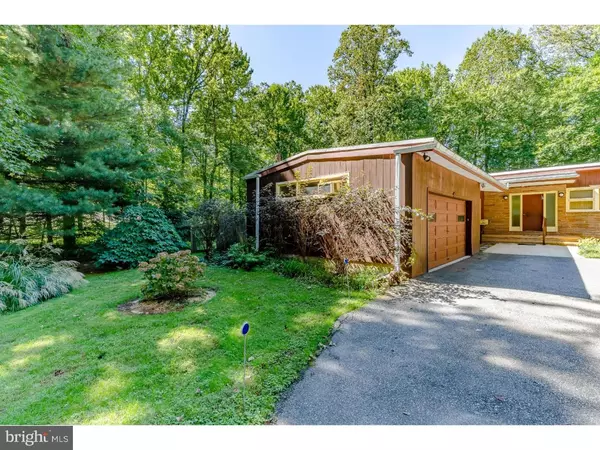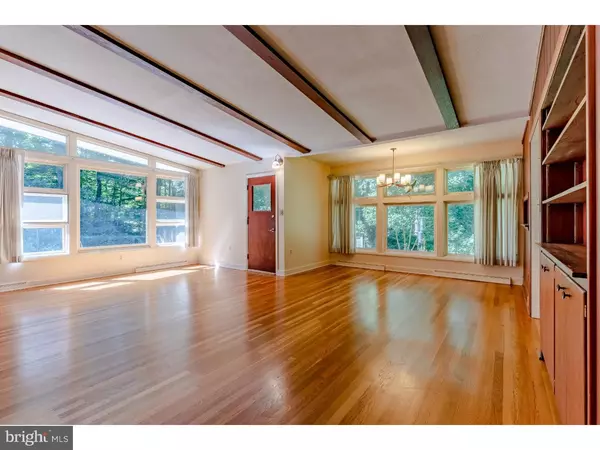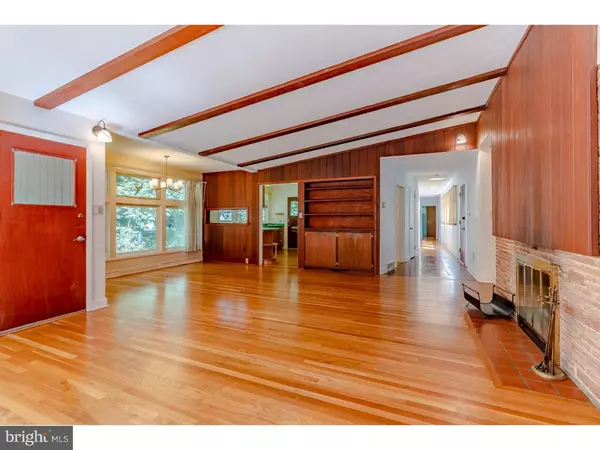$395,000
$390,000
1.3%For more information regarding the value of a property, please contact us for a free consultation.
3 Beds
3 Baths
2,950 SqFt
SOLD DATE : 10/19/2018
Key Details
Sold Price $395,000
Property Type Single Family Home
Sub Type Detached
Listing Status Sold
Purchase Type For Sale
Square Footage 2,950 sqft
Price per Sqft $133
Subdivision Forwood
MLS Listing ID 1005025612
Sold Date 10/19/18
Style Contemporary,Ranch/Rambler
Bedrooms 3
Full Baths 2
Half Baths 1
HOA Y/N N
Abv Grd Liv Area 2,950
Originating Board TREND
Year Built 1956
Annual Tax Amount $3,329
Tax Year 2017
Lot Size 0.840 Acres
Acres 0.84
Lot Dimensions 20X162
Property Description
Tucked away, back in this secluded enclave of homes, sits this custom built, brick Mid-Century Modern ranch home on over 1-1/2 acres in N. Wilmington (2 separate parcels). Flooded with light from all the large windows, the generous size rooms all have beautiful hardwood floors. The living room and familyroom share a center brick fireplace accessible from both rooms, and have high beamed ceilings. The updated kitchen has beautiful solid wood cabinetry, hardwood floors, gas stove & double wall ovens, plus ample counter space. The spacious master bedroom with ensuite bath, also has a large walk-in closet. There are 2 additional large bedrooms and a 2nd full bath (updated). The heater and A/C have been updated, and there is a whole house generator. The screened porch overlooks the pool and there is an outside brick fireplace at one corner of the property. You will feel so removed, yet enjoy the convenience of nearby shops and restaurants, plus easy access to I-95. If a quiet, private setting, surrounded by nature is what you're after, look no further!
Location
State DE
County New Castle
Area Brandywine (30901)
Zoning NC15
Rooms
Other Rooms Living Room, Dining Room, Primary Bedroom, Bedroom 2, Kitchen, Family Room, Bedroom 1, Laundry, Other
Basement Partial, Unfinished
Interior
Interior Features Primary Bath(s), Kitchen - Island, Butlers Pantry, Ceiling Fan(s), Dining Area
Hot Water Natural Gas
Heating Gas, Forced Air
Cooling Central A/C
Flooring Wood
Fireplaces Number 1
Fireplaces Type Brick
Equipment Cooktop, Oven - Wall, Oven - Double, Oven - Self Cleaning, Dishwasher, Disposal
Fireplace Y
Appliance Cooktop, Oven - Wall, Oven - Double, Oven - Self Cleaning, Dishwasher, Disposal
Heat Source Natural Gas
Laundry Basement
Exterior
Exterior Feature Deck(s), Patio(s), Porch(es)
Garage Garage Door Opener
Garage Spaces 5.0
Fence Other
Pool In Ground
Waterfront N
Water Access N
Roof Type Pitched
Accessibility None
Porch Deck(s), Patio(s), Porch(es)
Parking Type Driveway, Attached Garage, Other
Attached Garage 2
Total Parking Spaces 5
Garage Y
Building
Lot Description Trees/Wooded, Front Yard, Rear Yard
Story 1
Foundation Brick/Mortar
Sewer Public Sewer
Water Public
Architectural Style Contemporary, Ranch/Rambler
Level or Stories 1
Additional Building Above Grade
Structure Type Cathedral Ceilings
New Construction N
Schools
School District Brandywine
Others
Senior Community No
Tax ID 06-081.00-098
Ownership Fee Simple
Acceptable Financing Conventional, FHA 203(b)
Listing Terms Conventional, FHA 203(b)
Financing Conventional,FHA 203(b)
Read Less Info
Want to know what your home might be worth? Contact us for a FREE valuation!

Our team is ready to help you sell your home for the highest possible price ASAP

Bought with Buzz Moran • Long & Foster Real Estate, Inc.

"My job is to find and attract mastery-based agents to the office, protect the culture, and make sure everyone is happy! "







