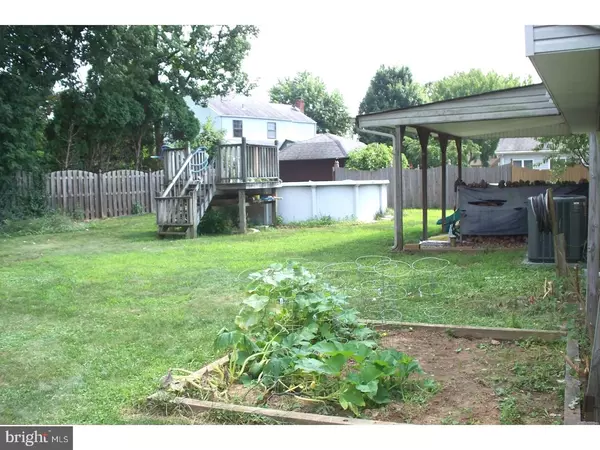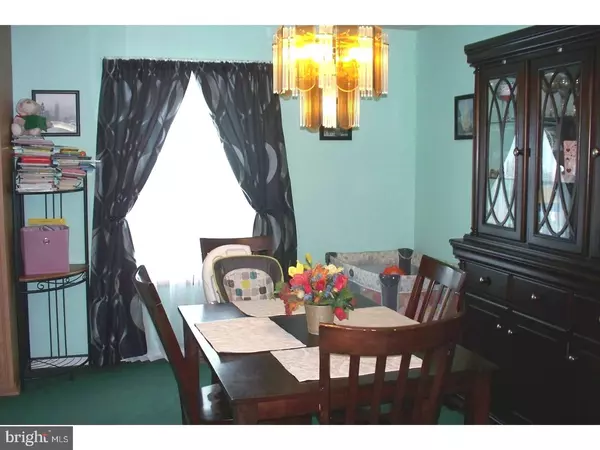$220,000
$229,900
4.3%For more information regarding the value of a property, please contact us for a free consultation.
3 Beds
2 Baths
1,216 SqFt
SOLD DATE : 10/17/2018
Key Details
Sold Price $220,000
Property Type Single Family Home
Sub Type Detached
Listing Status Sold
Purchase Type For Sale
Square Footage 1,216 sqft
Price per Sqft $180
Subdivision Fairbridge
MLS Listing ID 1002210966
Sold Date 10/17/18
Style Colonial,Bi-level
Bedrooms 3
Full Baths 2
HOA Y/N N
Abv Grd Liv Area 1,216
Originating Board TREND
Year Built 1978
Annual Tax Amount $7,251
Tax Year 2018
Lot Size 9,180 Sqft
Acres 0.22
Lot Dimensions 90X102
Property Description
Welcome to 525 Nel Drive!! This home is located in a neighborhood where pride of ownership is evident. **Previous listing said 4 bedrooms. Listed now as a 3 bedroom home but small room on lower level could be used as a fourth bedroom if needed.** The exterior features vinyl siding and brick, a one car garage with inside access , expanded driveway,covered rear patio,large fenced backyard with above ground pool(newer liner) and 2 sheds. One shed is on the side of the home and is a perfect size for bicycles , motorcycle, lawn equipment etc . The other shed is larger and is in the backyard. This shed has climate control and electric. Inside the home, you will find an updated galley kitchen with oak cabinetry and granite countertops with newer dishwasher(3/2018) and refrigerator(2014). The recently remodeled main level bathroom has an entrance from the hallway and also from the main bedroom. The beautiful tile work,double vanity and ceramic flooring are sure to please! Three bedrooms ,a dining room and living room complete this level. Descend to the lower level into the family room with wood burning, brick fireplace and sliding glass doors that lead to the covered patio and backyard. An 8x10 "Bonus Room" with a window and closet is located next to the family room and could be used as a 4th bedroom, office, etc. depending on your needs. The laundry/heater room, with newer dryer(10/2017) provides an access door into the garage. A second full bath is conveniently located on this level. Close to schools,restaurants,shopping and main roadways. Sellers are offering a $2,500 carpet credit and may consider seller assist with a reasonable offer. ***4 hour notice to show*** Please excuse boxes in garage while sellers packing.
Location
State PA
County Bucks
Area Bristol Twp (10105)
Zoning R3
Rooms
Other Rooms Living Room, Dining Room, Primary Bedroom, Bedroom 2, Kitchen, Family Room, Bedroom 1, Laundry, Other
Interior
Interior Features Ceiling Fan(s)
Hot Water Electric
Heating Electric
Cooling Central A/C
Fireplaces Number 1
Fireplace Y
Heat Source Electric
Laundry Lower Floor
Exterior
Garage Spaces 3.0
Pool Above Ground
Water Access N
Accessibility None
Attached Garage 1
Total Parking Spaces 3
Garage Y
Building
Sewer Public Sewer
Water Public
Architectural Style Colonial, Bi-level
Additional Building Above Grade
New Construction N
Schools
High Schools Truman Senior
School District Bristol Township
Others
Senior Community No
Tax ID 05-046-513
Ownership Fee Simple
Read Less Info
Want to know what your home might be worth? Contact us for a FREE valuation!

Our team is ready to help you sell your home for the highest possible price ASAP

Bought with Paul G Morrow • Coldwell Banker Hearthside Realtors- Ottsville

"My job is to find and attract mastery-based agents to the office, protect the culture, and make sure everyone is happy! "







