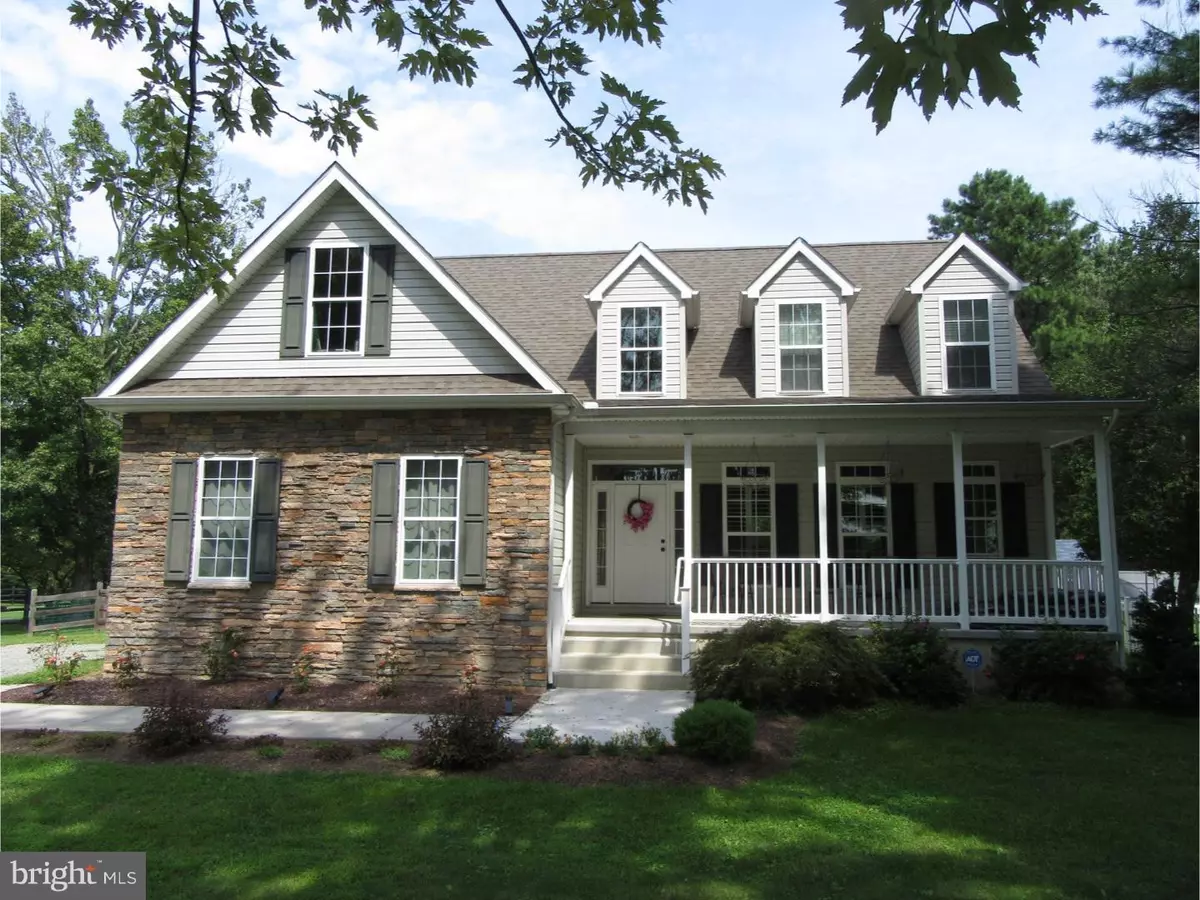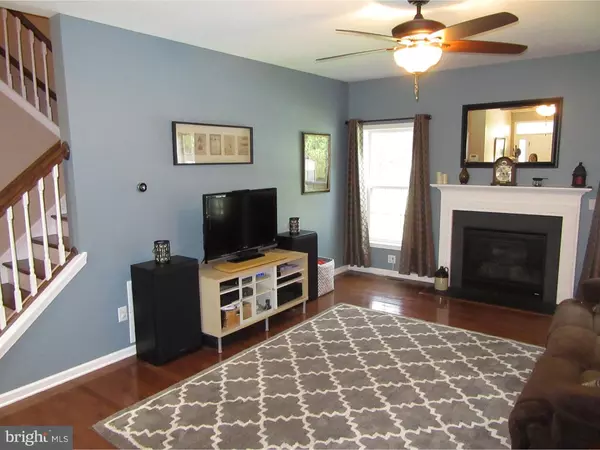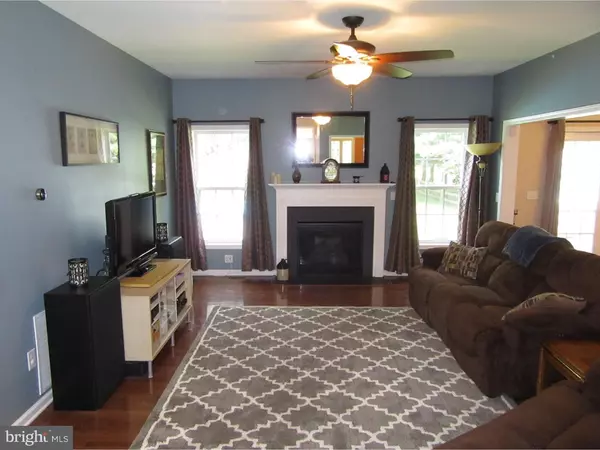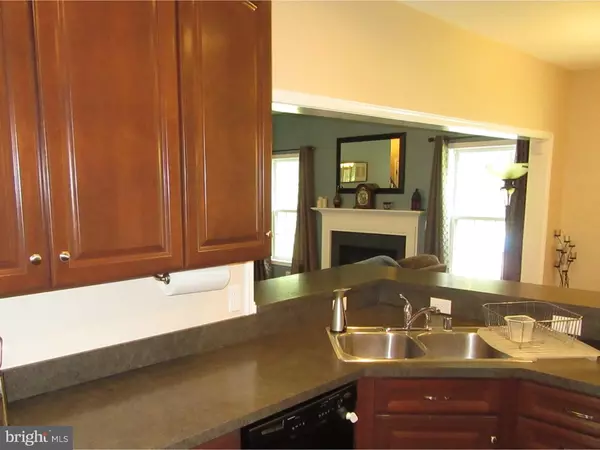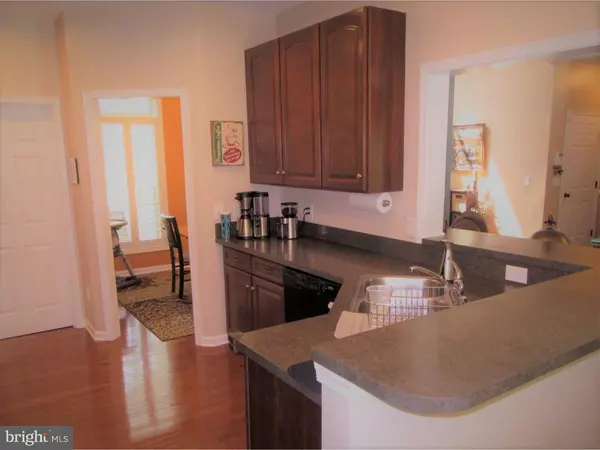$337,500
$344,900
2.1%For more information regarding the value of a property, please contact us for a free consultation.
4 Beds
3 Baths
2,100 SqFt
SOLD DATE : 10/16/2018
Key Details
Sold Price $337,500
Property Type Single Family Home
Sub Type Detached
Listing Status Sold
Purchase Type For Sale
Square Footage 2,100 sqft
Price per Sqft $160
Subdivision None Available
MLS Listing ID 1002358628
Sold Date 10/16/18
Style Cape Cod
Bedrooms 4
Full Baths 3
HOA Y/N N
Abv Grd Liv Area 2,100
Originating Board TREND
Year Built 2010
Annual Tax Amount $2,498
Tax Year 2017
Lot Size 0.640 Acres
Acres 0.64
Lot Dimensions 100X280
Property Description
4BR/3BA custom Cape Cod with 2-car turned garage on 0.64 acre non-development lot in Appoquinimink school district. Open contemporary floor plan with 2-story foyer and 9 ft. ceilings on main level. Hardwood floors in many rooms and on staircase. Kitchen with generous number of cherry cabinets, a walk-in Pantry, recessed lights, breakfast bar, and adjoining Breakfast Room. Formal Dining Room. Ling Room / Great Room with fireplace. First floor Bedroom with large walk-in closet and access to full bath. Master Bedroom with tray ceiling and private Bath with double sink vanity, stall shower, and corner soaking tub. Other two upstairs bedrooms have walk-in closets and share a Hall Bath with double sink vanity and have access to the upper floor laundry facilities. Walk-in attic for added storage. Full unfinished basement with Bilco egress. The deck overlooks a large completely fenced backyard. Large front porch. Dual zone high efficiency HVAC system. Quality construction with a well designed open floor plan in a non-development beautiful setting.
Location
State DE
County New Castle
Area Newark/Glasgow (30905)
Zoning NC21
Rooms
Other Rooms Living Room, Dining Room, Primary Bedroom, Bedroom 2, Bedroom 3, Kitchen, Bedroom 1, Laundry, Other, Attic
Basement Full, Unfinished, Outside Entrance, Drainage System
Interior
Interior Features Primary Bath(s), Butlers Pantry, Dining Area
Hot Water Electric
Heating Heat Pump - Electric BackUp, Forced Air, Energy Star Heating System, Programmable Thermostat
Cooling Central A/C
Flooring Wood, Fully Carpeted, Vinyl
Fireplaces Number 1
Fireplaces Type Stone, Gas/Propane
Equipment Built-In Range, Dishwasher
Fireplace Y
Window Features Energy Efficient
Appliance Built-In Range, Dishwasher
Laundry Upper Floor
Exterior
Exterior Feature Deck(s), Porch(es)
Garage Spaces 5.0
Pool Above Ground
Water Access N
Roof Type Pitched,Shingle
Accessibility None
Porch Deck(s), Porch(es)
Attached Garage 2
Total Parking Spaces 5
Garage Y
Building
Story 1.5
Sewer On Site Septic
Water Public
Architectural Style Cape Cod
Level or Stories 1.5
Additional Building Above Grade
Structure Type 9'+ Ceilings
New Construction N
Schools
Elementary Schools Olive B. Loss
Middle Schools Alfred G. Waters
High Schools Appoquinimink
School District Appoquinimink
Others
Senior Community No
Tax ID 11-031.00-097
Ownership Fee Simple
Acceptable Financing Conventional, VA, FHA 203(b)
Listing Terms Conventional, VA, FHA 203(b)
Financing Conventional,VA,FHA 203(b)
Read Less Info
Want to know what your home might be worth? Contact us for a FREE valuation!

Our team is ready to help you sell your home for the highest possible price ASAP

Bought with Eric M Buck • Long & Foster Real Estate, Inc.
"My job is to find and attract mastery-based agents to the office, protect the culture, and make sure everyone is happy! "


