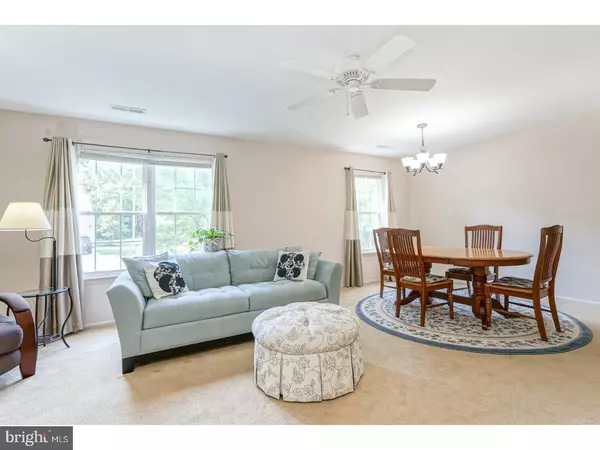$227,900
$229,900
0.9%For more information regarding the value of a property, please contact us for a free consultation.
2 Beds
2 Baths
1,331 SqFt
SOLD DATE : 10/16/2018
Key Details
Sold Price $227,900
Property Type Single Family Home
Sub Type Detached
Listing Status Sold
Purchase Type For Sale
Square Footage 1,331 sqft
Price per Sqft $171
Subdivision Holiday Village
MLS Listing ID 1002217548
Sold Date 10/16/18
Style Ranch/Rambler
Bedrooms 2
Full Baths 2
HOA Fees $109/mo
HOA Y/N Y
Abv Grd Liv Area 1,331
Originating Board TREND
Year Built 1987
Annual Tax Amount $4,766
Tax Year 2017
Lot Size 6,796 Sqft
Acres 0.16
Property Description
Lovely single-family home in the desirable Holiday Village development. Located on an oversized corner lot, this sought after Madison model has been lovingly cared for over the years and is in turn key condition! The foyer and kitchen offer solid oak hardwood flooring. The kitchen has been upgraded to include granite counters, under cabinet lighting, custom tumbled marble backsplash, undermount sink with detachable hose and full appliance package. Enjoy breakfast at the kitchen table while enjoying views of the lush front yard, and serve dinner in the dining room, which is open to the large living room area. Off of the living room you'll find the sunroom (or family room) with two sets of sliding glass doors that open to the yard and walkway leading to the patio. Both of these rooms have been freshly painted and offer a nice neutral carpet. The master bedroom boasts a walk-in closet, vanity area and a private bathroom with an easy-access stall shower. The hall bath services the second bedroom which is nicely-sized and can comfortably accommodate any guests. Laundry room located off of the hallway. The garage, which has door access to the foyer, has been outfitted with an automatic door opener and garage door keypad. Through the garage there are pull-down stairs for access to the floored attic for additional storage. For additional peace of mind, outdoor motion sensor lights have been installed in the front and back of the home. A UV-AIRE Air Purifying System operates continuously to automatically purify the air in the home 24 hours a day. This system is designed to emit powerful UVC band light rays which sterilize and reduce airborne microorganisms as they pass through the heating or air conditioning system for better health and wellness. Other upgrades include: newer gas furnace (2016), newer hot water heater (2015), whole house humidifier (2017), in-ground sprinkler system and newer windows throughout. Holiday Village is an active adult community with a swimming pool, tennis court, club house and social activities. Located close to shopping, restaurants, houses of worship and major routes of transportation.
Location
State NJ
County Burlington
Area Mount Laurel Twp (20324)
Zoning RES
Rooms
Other Rooms Living Room, Dining Room, Primary Bedroom, Kitchen, Family Room, Bedroom 1, Laundry, Attic
Interior
Interior Features Primary Bath(s), Butlers Pantry, Ceiling Fan(s), Attic/House Fan, Sprinkler System, Air Filter System, Stall Shower, Kitchen - Eat-In
Hot Water Natural Gas
Heating Gas, Forced Air
Cooling Central A/C
Flooring Wood, Fully Carpeted
Equipment Built-In Range, Dishwasher, Disposal, Built-In Microwave
Fireplace N
Window Features Replacement
Appliance Built-In Range, Dishwasher, Disposal, Built-In Microwave
Heat Source Natural Gas
Laundry Main Floor
Exterior
Exterior Feature Patio(s), Porch(es)
Garage Inside Access, Garage Door Opener
Garage Spaces 3.0
Utilities Available Cable TV
Amenities Available Swimming Pool, Tennis Courts, Club House
Waterfront N
Water Access N
Roof Type Pitched,Shingle
Accessibility None
Porch Patio(s), Porch(es)
Parking Type Driveway, Attached Garage, Other
Attached Garage 1
Total Parking Spaces 3
Garage Y
Building
Lot Description Corner, Level, Front Yard, Rear Yard
Story 1
Foundation Slab
Sewer Public Sewer
Water Public
Architectural Style Ranch/Rambler
Level or Stories 1
Additional Building Above Grade
New Construction N
Schools
School District Mount Laurel Township Public Schools
Others
HOA Fee Include Pool(s),Common Area Maintenance,Lawn Maintenance,Snow Removal,Trash
Senior Community Yes
Tax ID 24-01508-00037
Ownership Fee Simple
Acceptable Financing Conventional, VA, FHA 203(b)
Listing Terms Conventional, VA, FHA 203(b)
Financing Conventional,VA,FHA 203(b)
Read Less Info
Want to know what your home might be worth? Contact us for a FREE valuation!

Our team is ready to help you sell your home for the highest possible price ASAP

Bought with Karen L. Binder • Hometown Real Estate Group

"My job is to find and attract mastery-based agents to the office, protect the culture, and make sure everyone is happy! "







