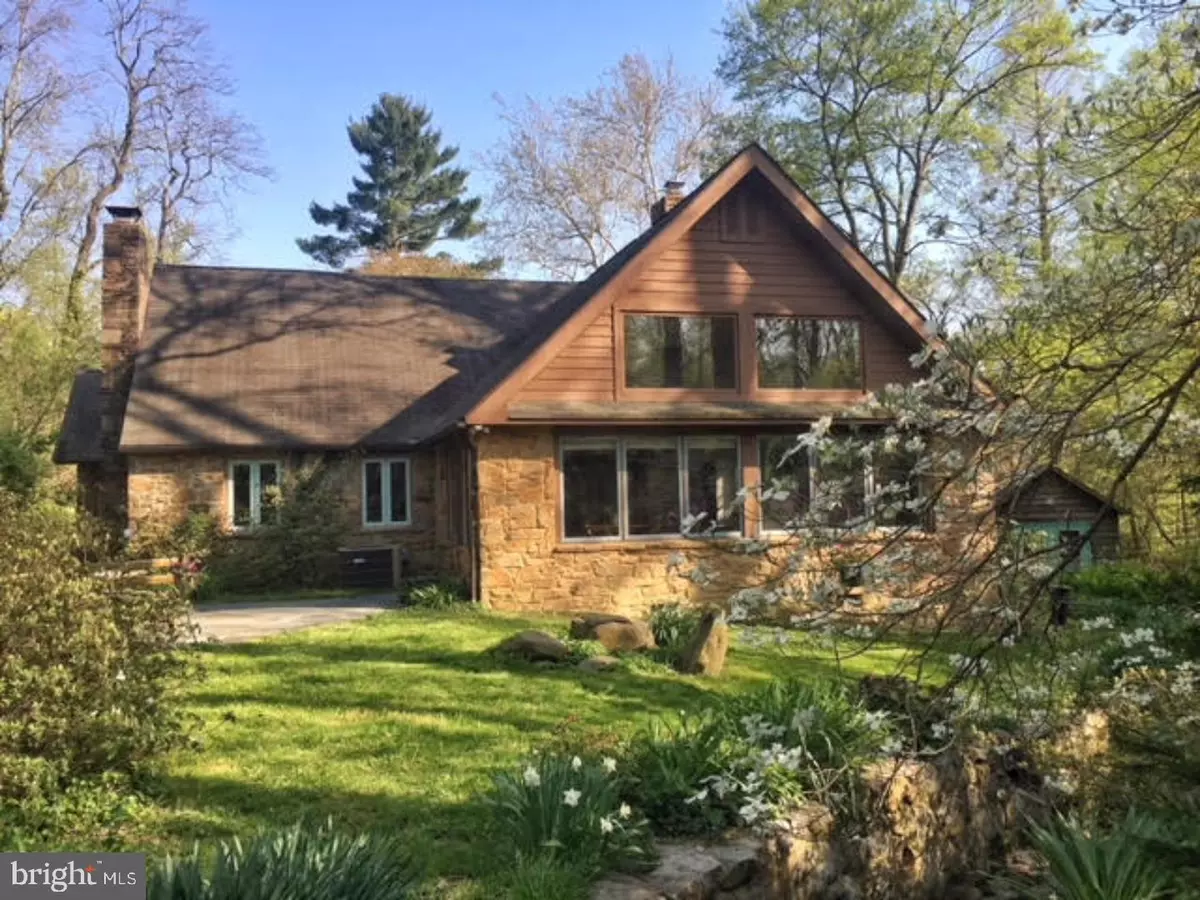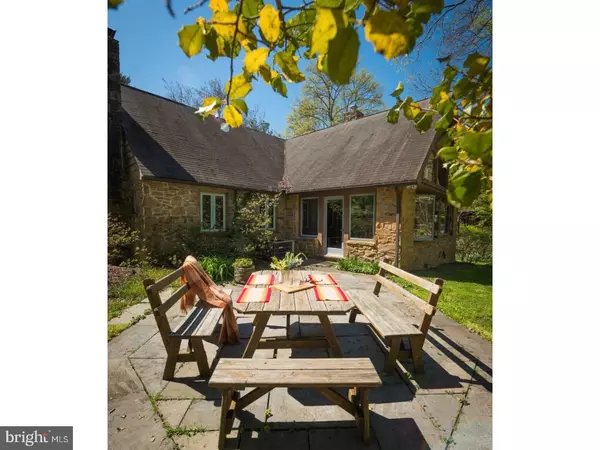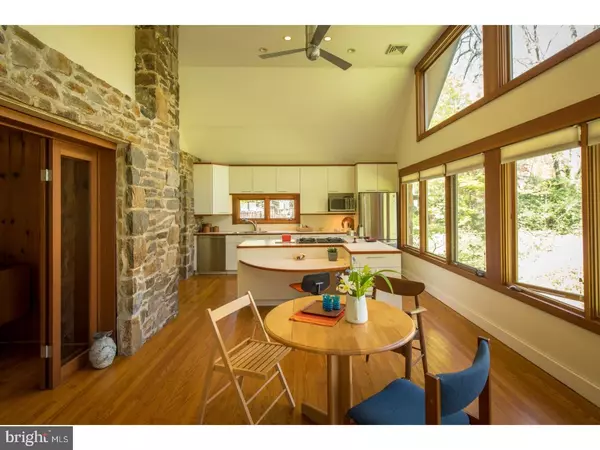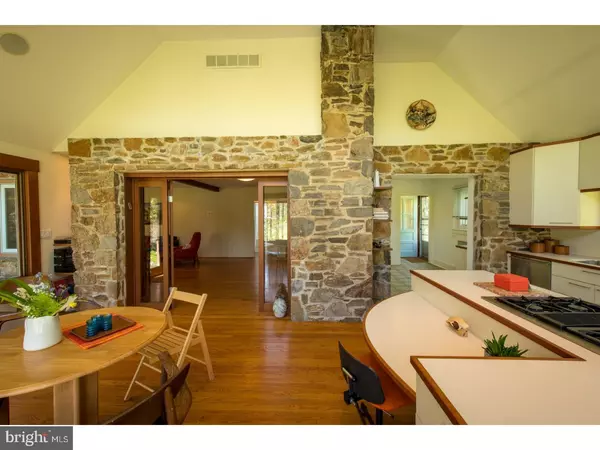$463,700
$475,000
2.4%For more information regarding the value of a property, please contact us for a free consultation.
4 Beds
2 Baths
2,250 SqFt
SOLD DATE : 10/15/2018
Key Details
Sold Price $463,700
Property Type Single Family Home
Sub Type Detached
Listing Status Sold
Purchase Type For Sale
Square Footage 2,250 sqft
Price per Sqft $206
Subdivision Arden
MLS Listing ID 1000487426
Sold Date 10/15/18
Style Traditional
Bedrooms 4
Full Baths 2
HOA Y/N N
Abv Grd Liv Area 2,250
Originating Board TREND
Year Built 1942
Annual Tax Amount $2,144
Tax Year 2017
Lot Size 0.670 Acres
Acres 0.67
Lot Dimensions 40X230
Property Description
This Stone and Cedar Cape Cod blends modern and traditional styles in a sleek, yet classic way. Situated to capture views in an idyllic setting in a charming village known for arts & music. Flexible floor plan features a main level laundry, 4 bedrooms, with a master on each floor, A stunning kitchen/family room addition has a wall of windows overlooking the property and let"s out to a blue-stone patio and a path that leads to a network of walking paths throughout the community. Wood floors flow throughout the entire first floor and are a glowing complement to the mahogany paneling in the Living Room. A large stone fireplace anchors the downstairs. Everything about this home just feels good! It"s been thoughtfully and carefully updated and improved through the years and offers lots of opportunities to enjoy as is or to add your own touches to, as many do in this wonderfully creative community. Small bonus outbuilding would make ideal gardening shed, mancave or studio space. Homes of this quality and desirability don"t come on the market very often? this one hasn"t for more than 30 years. Don"t miss your chance to secure an incredible home in a prime location. 1 Year Home Warranty. Easy access to all amenities and I-95, PHL and Septa/Dart.
Location
State DE
County New Castle
Area Brandywine (30901)
Zoning NC10
Rooms
Other Rooms Living Room, Dining Room, Primary Bedroom, Bedroom 2, Bedroom 3, Kitchen, Family Room, Bedroom 1, Laundry, Other
Basement Partial, Unfinished
Interior
Interior Features Kitchen - Island, Butlers Pantry, Skylight(s), Kitchen - Eat-In
Hot Water Natural Gas
Heating Gas, Hot Water
Cooling Central A/C
Flooring Wood, Fully Carpeted, Tile/Brick
Fireplaces Number 1
Fireplaces Type Stone
Equipment Oven - Self Cleaning, Dishwasher
Fireplace Y
Appliance Oven - Self Cleaning, Dishwasher
Heat Source Natural Gas
Laundry Main Floor
Exterior
Exterior Feature Patio(s)
Utilities Available Cable TV
Water Access N
Roof Type Pitched,Shingle
Accessibility None
Porch Patio(s)
Garage N
Building
Story 2
Sewer Public Sewer
Water Public
Architectural Style Traditional
Level or Stories 2
Additional Building Above Grade
Structure Type 9'+ Ceilings
New Construction N
Schools
School District Brandywine
Others
Senior Community No
Tax ID 16-004.00-545
Ownership Land Lease
Read Less Info
Want to know what your home might be worth? Contact us for a FREE valuation!

Our team is ready to help you sell your home for the highest possible price ASAP

Bought with Kristin Pidgeon • Long & Foster Real Estate, Inc.
"My job is to find and attract mastery-based agents to the office, protect the culture, and make sure everyone is happy! "







