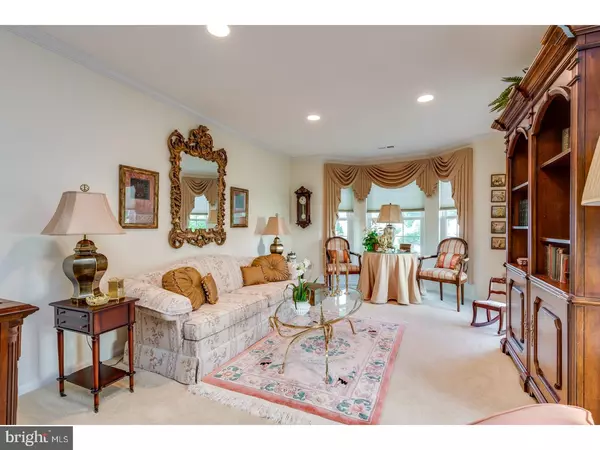$290,000
$299,900
3.3%For more information regarding the value of a property, please contact us for a free consultation.
3 Beds
3 Baths
2,210 SqFt
SOLD DATE : 10/08/2018
Key Details
Sold Price $290,000
Property Type Townhouse
Sub Type End of Row/Townhouse
Listing Status Sold
Purchase Type For Sale
Square Footage 2,210 sqft
Price per Sqft $131
Subdivision Laurel Creek
MLS Listing ID 1002290240
Sold Date 10/08/18
Style Traditional
Bedrooms 3
Full Baths 2
Half Baths 1
HOA Fees $14/ann
HOA Y/N Y
Abv Grd Liv Area 2,210
Originating Board TREND
Year Built 1993
Annual Tax Amount $6,816
Tax Year 2017
Lot Size 5,402 Sqft
Acres 0.12
Property Description
Welcome home to this meticulously kept, Bedminster model in the desirable Laurel Creek! This gorgeous, end unit leaves nothing to be desired. Walk into your cathedral high ceiling entrance boasting custom wrought iron railings, leads you into your living room, formal dining area and half bath. Your large, bright eat in kitchen flows beautifully into your family room with fireplace, creating a fabulous entertaining space. Enjoy the beautiful garden views from the family room and move outside to your custom EP HENRY paver patio, surrounded by an immaculate landscaping and fully fenced side yard. Upstairs you have two generously sized bedrooms with an updated full bath and your master suite. The master suite boasts incredible space, TWO walk in closets and an in suite bathroom with garden tub, stand up shower, and double sink. Plenty of storage space with your two car garage that as inside access into your mudroom/laundry room area. Perfect for unloading groceries right into your kitchen! All windows have been replaced, all bathrooms have been updated, energy efficient HVAC is four years young, and roof was replaced 7 years ago. Immaculate town home, in the Mount Laurel school district, is move in ready! Come see, fall in love and make an offer before it is gone!
Location
State NJ
County Burlington
Area Mount Laurel Twp (20324)
Zoning RESID
Rooms
Other Rooms Living Room, Dining Room, Primary Bedroom, Bedroom 2, Kitchen, Family Room, Bedroom 1, Laundry, Attic
Interior
Interior Features Primary Bath(s), Butlers Pantry, Skylight(s), Ceiling Fan(s), Kitchen - Eat-In
Hot Water Natural Gas
Heating Gas
Cooling Central A/C
Fireplaces Number 1
Equipment Built-In Range, Dishwasher, Disposal, Built-In Microwave
Fireplace Y
Window Features Energy Efficient,Replacement
Appliance Built-In Range, Dishwasher, Disposal, Built-In Microwave
Heat Source Natural Gas
Laundry Main Floor
Exterior
Exterior Feature Patio(s)
Garage Garage Door Opener
Garage Spaces 4.0
Fence Other
Utilities Available Cable TV
Waterfront N
Water Access N
Accessibility None
Porch Patio(s)
Parking Type Driveway, Other
Total Parking Spaces 4
Garage N
Building
Lot Description SideYard(s)
Story 2
Sewer Public Sewer
Water Public
Architectural Style Traditional
Level or Stories 2
Additional Building Above Grade
Structure Type High
New Construction N
Schools
Elementary Schools Larchmont
Middle Schools Thomas E. Harrington
School District Mount Laurel Township Public Schools
Others
HOA Fee Include Common Area Maintenance
Senior Community No
Tax ID 24-00310 08-00017
Ownership Fee Simple
Read Less Info
Want to know what your home might be worth? Contact us for a FREE valuation!

Our team is ready to help you sell your home for the highest possible price ASAP

Bought with Jason Gareau • Long & Foster Real Estate, Inc.

"My job is to find and attract mastery-based agents to the office, protect the culture, and make sure everyone is happy! "







