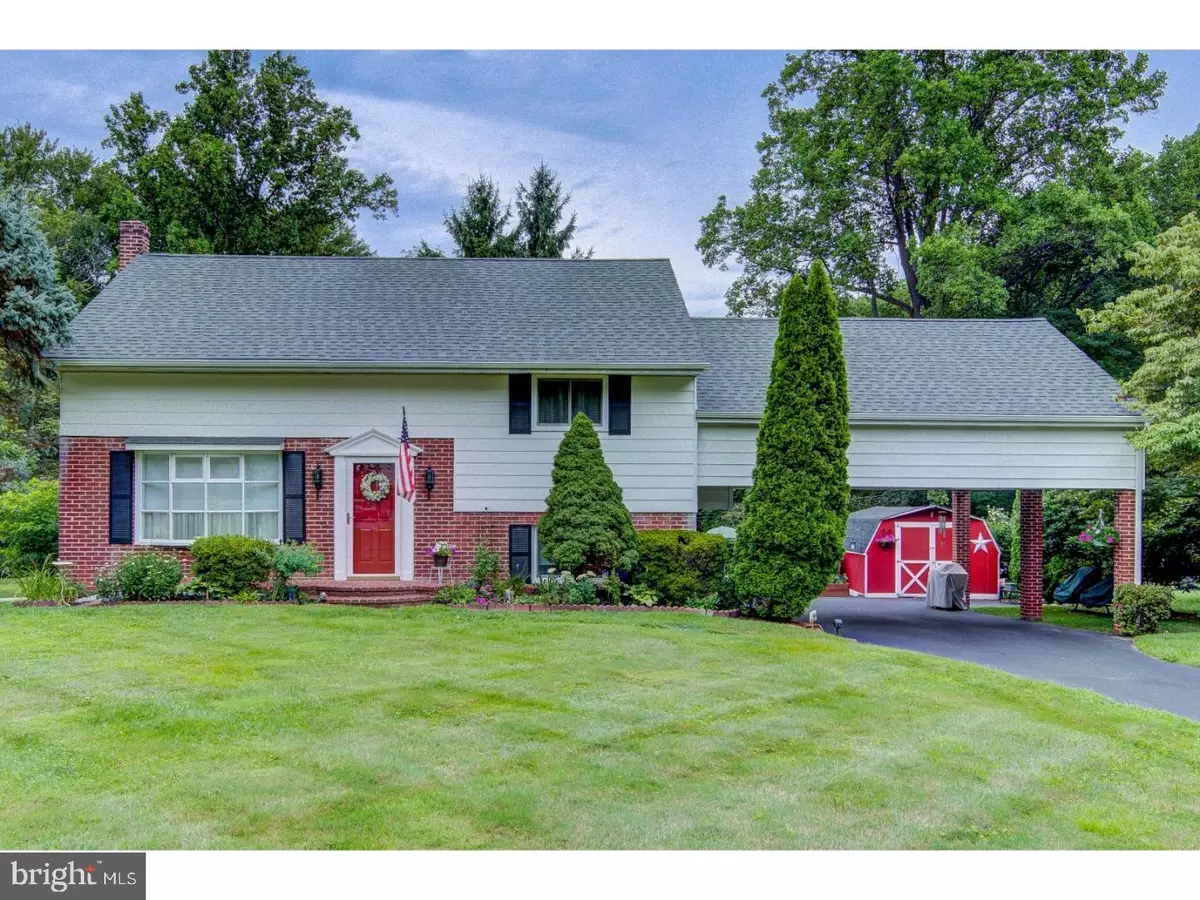$350,000
$389,000
10.0%For more information regarding the value of a property, please contact us for a free consultation.
4 Beds
2 Baths
1,896 SqFt
SOLD DATE : 10/04/2018
Key Details
Sold Price $350,000
Property Type Single Family Home
Sub Type Detached
Listing Status Sold
Purchase Type For Sale
Square Footage 1,896 sqft
Price per Sqft $184
Subdivision None Available
MLS Listing ID 1002139798
Sold Date 10/04/18
Style Colonial,Split Level
Bedrooms 4
Full Baths 1
Half Baths 1
HOA Y/N N
Abv Grd Liv Area 1,896
Originating Board TREND
Year Built 1958
Annual Tax Amount $5,528
Tax Year 2018
Lot Size 0.643 Acres
Acres 0.64
Lot Dimensions 102X220
Property Description
Welcome to this beautifully maintained home, situated on a large level yard in the heart of Garnet Valley. This home offers a formal living room and dining room, kitchen with a tile floor, recessed lighting, solid surface counters and an outside entrance. The breakfast room opens to the family room, which is highlighted by a wonderful brick wall and fireplace. The powder room and laundry are also located on this level. Four bedrooms are located on the upper levels. Two of the bedrooms have an entrance to a fabulous bonus room. There are endless possibilities for this huge (22'x19') room -- playroom, exercise room, office, hobby room or even a second family room. The bedroom on the upper level has a walk-in closet and a door leading up to the attic where you will find plenty of storage room. Some of the features include hardwood under most of the carpeting (except the family and breakfast rooms); heater was installed in 2014; roof and gutters were installed in 2017; and the washer and dryer were purchased in 2017. There are also two sheds in the yard. This lovingly care for home in the Garnet Valley School District has taxes under $5500. All this, plus a dynamite location -- close to schools, all major roads, minutes from Philly and Wilmington, plenty of fine restaurants in both DE and PA, and more shopping than you can imagine.
Location
State PA
County Delaware
Area Bethel Twp (10403)
Zoning RES
Rooms
Other Rooms Living Room, Dining Room, Primary Bedroom, Bedroom 2, Bedroom 3, Kitchen, Family Room, Bedroom 1, Other, Attic
Basement Partial
Interior
Interior Features Dining Area
Hot Water Electric
Heating Oil, Forced Air
Cooling Central A/C
Fireplaces Number 1
Equipment Cooktop, Built-In Range, Oven - Wall, Dishwasher, Disposal, Built-In Microwave
Fireplace Y
Appliance Cooktop, Built-In Range, Oven - Wall, Dishwasher, Disposal, Built-In Microwave
Heat Source Oil
Laundry Main Floor
Exterior
Water Access N
Accessibility None
Garage N
Building
Story Other
Sewer Public Sewer
Water Public
Architectural Style Colonial, Split Level
Level or Stories Other
Additional Building Above Grade
New Construction N
Schools
Elementary Schools Bethel Springs
Middle Schools Garnet Valley
High Schools Garnet Valley
School District Garnet Valley
Others
Senior Community No
Tax ID 03-00-00335-05
Ownership Fee Simple
Read Less Info
Want to know what your home might be worth? Contact us for a FREE valuation!

Our team is ready to help you sell your home for the highest possible price ASAP

Bought with Beth Ann Angelos • BHHS Fox & Roach-West Chester

"My job is to find and attract mastery-based agents to the office, protect the culture, and make sure everyone is happy! "







