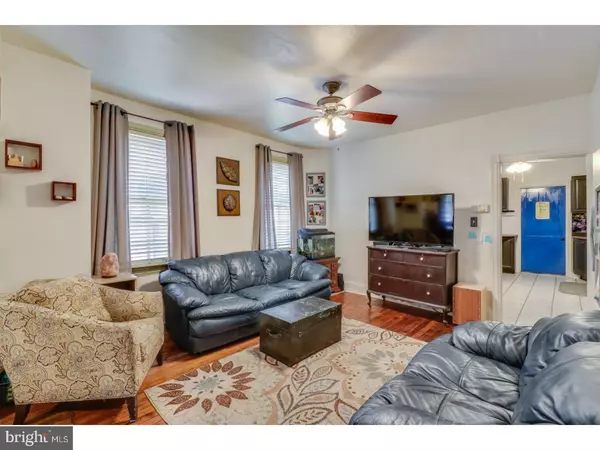$189,000
$194,000
2.6%For more information regarding the value of a property, please contact us for a free consultation.
3 Beds
2 Baths
1,575 SqFt
SOLD DATE : 09/26/2018
Key Details
Sold Price $189,000
Property Type Single Family Home
Sub Type Twin/Semi-Detached
Listing Status Sold
Purchase Type For Sale
Square Footage 1,575 sqft
Price per Sqft $120
Subdivision Cedars
MLS Listing ID 1001548414
Sold Date 09/26/18
Style Victorian
Bedrooms 3
Full Baths 2
HOA Fees $2/ann
HOA Y/N Y
Abv Grd Liv Area 1,575
Originating Board TREND
Year Built 1920
Annual Tax Amount $985
Tax Year 2017
Lot Size 3,485 Sqft
Acres 0.08
Lot Dimensions 28X125
Property Description
What a difference location can make! Backing to historic Brandywine Springs Park, the 85 acres that would become The Cedars is one of the first planned communities known as a trolley suburb. At the turn of the last century, the trolley, or streetcar, allowed people to live outside the city of Wilmington but have easy access to transportation in order to commute for work or pleasure. Unlike other developments of the time, there was no "builder tie-in." Residents purchased their lot and were free to hire a builder of their choice or build it themselves. For this reason, The Cedars comprises a wide assortment of architectural styles. The inviting front porch with its Trex decking greets visitors and offers a delightful spot to sit and relax. Comfortable living is immediately evident upon entry into this handsomely modernized Victorian-style twin. The updated interior offers many wonderful features including original four- and six panel wooden doors, large windows, original woodwork, wood floors, lots of storage, and a terrific walk-up attic just awaiting your finishing touches! Equally charming, the well-sized formal living room and adjoining dining room are the perfect venue for entertaining family and friends. The spacious eat-in kitchen features a new five-burner gas range and new overhead microwave, tile flooring, custom countertops, double sink, ceiling fan, and lots of cabinets. Further investigation of the main level leads you to a laundry room and full bath off the kitchen as well as an enclosed side porch with direct access to the large, fenced-in yard. Upstairs you will discover three generously sized carpeted bedrooms and a full hall bath with many updates. A usable basement and ample off-street parking are two additional highlights. Add on the close proximity to major roadways, shopping, dining, and parkland, and this could be just the right home for you!
Location
State DE
County New Castle
Area Elsmere/Newport/Pike Creek (30903)
Zoning NC5
Rooms
Other Rooms Living Room, Dining Room, Primary Bedroom, Bedroom 2, Kitchen, Bedroom 1, Attic
Basement Full, Unfinished
Interior
Interior Features Ceiling Fan(s), Stall Shower, Kitchen - Eat-In
Hot Water Natural Gas
Heating Oil, Forced Air
Cooling Central A/C
Flooring Wood, Fully Carpeted, Tile/Brick
Equipment Built-In Range, Dishwasher, Disposal, Built-In Microwave
Fireplace N
Appliance Built-In Range, Dishwasher, Disposal, Built-In Microwave
Heat Source Oil
Laundry Main Floor
Exterior
Exterior Feature Porch(es)
Garage Spaces 2.0
Fence Other
Utilities Available Cable TV
Waterfront N
Water Access N
Roof Type Pitched,Shingle
Accessibility None
Porch Porch(es)
Parking Type Driveway
Total Parking Spaces 2
Garage N
Building
Lot Description Level, Front Yard, Rear Yard, SideYard(s)
Story 2
Foundation Concrete Perimeter
Sewer Public Sewer
Water Public
Architectural Style Victorian
Level or Stories 2
Additional Building Above Grade
Structure Type 9'+ Ceilings
New Construction N
Schools
School District Red Clay Consolidated
Others
Senior Community No
Tax ID 08-033.30-155
Ownership Fee Simple
Acceptable Financing Conventional, VA, FHA 203(b)
Listing Terms Conventional, VA, FHA 203(b)
Financing Conventional,VA,FHA 203(b)
Read Less Info
Want to know what your home might be worth? Contact us for a FREE valuation!

Our team is ready to help you sell your home for the highest possible price ASAP

Bought with Anne A Hardesty • Long & Foster Real Estate, Inc.

"My job is to find and attract mastery-based agents to the office, protect the culture, and make sure everyone is happy! "







