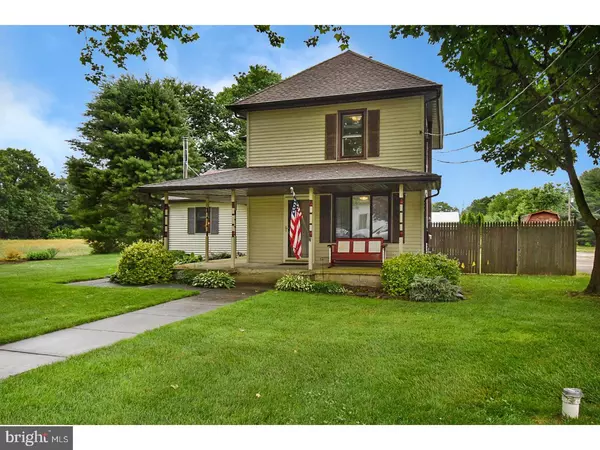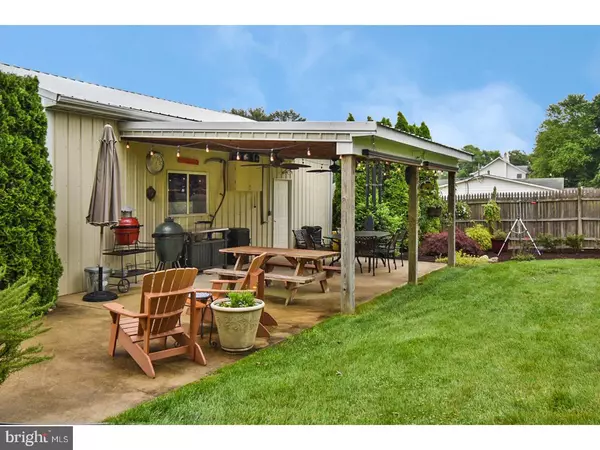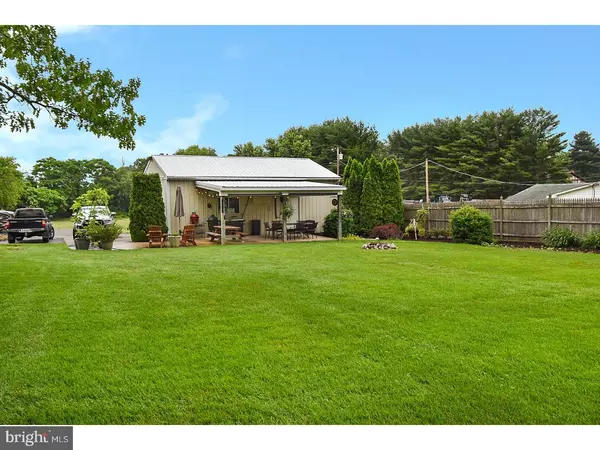$194,000
$189,900
2.2%For more information regarding the value of a property, please contact us for a free consultation.
3 Beds
2 Baths
1,817 SqFt
SOLD DATE : 09/28/2018
Key Details
Sold Price $194,000
Property Type Single Family Home
Sub Type Detached
Listing Status Sold
Purchase Type For Sale
Square Footage 1,817 sqft
Price per Sqft $106
Subdivision Na
MLS Listing ID 1001872414
Sold Date 09/28/18
Style Farmhouse/National Folk
Bedrooms 3
Full Baths 1
Half Baths 1
HOA Y/N N
Abv Grd Liv Area 1,817
Originating Board TREND
Year Built 1925
Annual Tax Amount $5,857
Tax Year 2017
Lot Size 0.700 Acres
Acres 0.7
Lot Dimensions 103X297
Property Sub-Type Detached
Property Description
Baseball, hot dogs, apple pie and 102 Wells Ave! Get your slice of Americana here! An absolutely perfect farm house in every way. Check out the Virtual Tour! This home has been in the same family for almost 100 years, since it was built. Meticulously and lovingly maintained and upgraded. From the covered porch to the stunning yard, there is nothing not to love here. The home features a large kitchen open to dining/sitting room with a **WOOD BURNING STOVE*, *HUGE FAMILY ROOM ADDITION* with sliders to the magnificent back yard with herb garden and lots of bright annuals and perennials. 3 great sized bedrooms and a very large bath upstairs, 2 attic accesses for additional storage. *HUGE LAUNDRY AREA ON MAIN FLOOR* (could also be used as an office, possibly even a 4th bedroom). Basement is typical farmhouse basement but is great for storage, very dry with bilco doors to back yard. **700 SQUARE FOOT POLE BARN WITH HEAT & SEPARATE ELECTRIC SERVICE AND BEAUTIFUL ATTACHED COVERED PATIO** If you are in the trades, or have a hobby that requires a large separate space, this home is for you. There is road access to the back of the property where the pole barn is located with lots of parking. Newer roof, heat, AC & windows. Located on a quiet, dead-end street. Minutes to vineyards and the vibrant Hammonton Downtown area! There is nothing you will have to do except bring your own furniture!
Location
State NJ
County Camden
Area Winslow Twp (20436)
Zoning PA
Rooms
Other Rooms Living Room, Dining Room, Primary Bedroom, Bedroom 2, Kitchen, Family Room, Bedroom 1, Other, Attic
Basement Full, Unfinished, Outside Entrance
Interior
Interior Features Ceiling Fan(s), Attic/House Fan, Wood Stove, Water Treat System, Kitchen - Eat-In
Hot Water Natural Gas
Heating Gas
Cooling Central A/C
Flooring Wood, Fully Carpeted, Tile/Brick
Fireplaces Number 1
Fireplace Y
Window Features Replacement
Heat Source Natural Gas
Laundry Main Floor
Exterior
Parking Features Oversized
Garage Spaces 4.0
Utilities Available Cable TV
Water Access N
Roof Type Shingle
Accessibility None
Total Parking Spaces 4
Garage Y
Building
Lot Description Level, Open, Front Yard, Rear Yard, SideYard(s)
Story 2
Sewer On Site Septic
Water Well
Architectural Style Farmhouse/National Folk
Level or Stories 2
Additional Building Above Grade
New Construction N
Schools
Middle Schools Winslow Township
School District Winslow Township Public Schools
Others
Senior Community No
Tax ID 36-08302-00023
Ownership Fee Simple
Acceptable Financing Conventional, VA, FHA 203(b)
Listing Terms Conventional, VA, FHA 203(b)
Financing Conventional,VA,FHA 203(b)
Read Less Info
Want to know what your home might be worth? Contact us for a FREE valuation!

Our team is ready to help you sell your home for the highest possible price ASAP

Bought with Laura A Idell • Keller Williams Realty - Cherry Hill
"My job is to find and attract mastery-based agents to the office, protect the culture, and make sure everyone is happy! "







