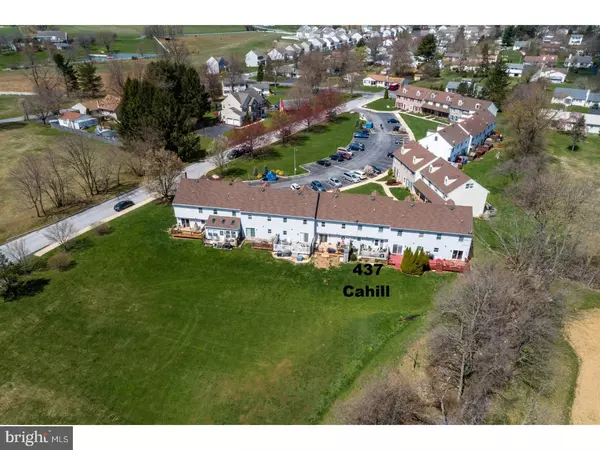$177,500
$184,500
3.8%For more information regarding the value of a property, please contact us for a free consultation.
3 Beds
3 Baths
1,553 SqFt
SOLD DATE : 09/28/2018
Key Details
Sold Price $177,500
Property Type Townhouse
Sub Type Interior Row/Townhouse
Listing Status Sold
Purchase Type For Sale
Square Footage 1,553 sqft
Price per Sqft $114
Subdivision Honey Brook Villag
MLS Listing ID 1000459712
Sold Date 09/28/18
Style Colonial
Bedrooms 3
Full Baths 2
Half Baths 1
HOA Fees $100/mo
HOA Y/N Y
Abv Grd Liv Area 1,553
Originating Board TREND
Year Built 1988
Annual Tax Amount $3,123
Tax Year 2018
Lot Size 697 Sqft
Acres 0.02
Lot Dimensions RECTANGULAR
Property Description
Welcome to one of the largest models in this Sought-after community, Upgrades Galore, Custom Open Floor Plan, Backs to common area, worry free w Newer 35yr Roof (yr2012), all windows have been replaced w exception of two in Master BR, plus High Efficiency Heat Pump & A/C. Open Floor Plan courtesy of professionally removed wall between DR & Kitchen, ideal for today's lifestyle & entertaining, pendant lighting and a breakfast bar provide definition between the DR & Kit, offering additional cabinet space. The kitchen is lavished w Corian countertops, undermount sink & upgraded fixtures, highlighted by a gorgeous tile backsplash, newer flooring, plenty of room for an Island or kitchen table, leads to classy center hall foyer including a "Chip & Jo style" upgraded powder room w signature style barn board, complimentary fixtures, hardware & tile flooring. The LR is graced w Newer HARDWOOD FLOORING, complimented by a warm gray hue & tall windows w included wood blinds, glistening HARDWOOD FLOORING continues thru the DR w wainscot & upgraded lighting, newer glass doors (yr2014) lead to 16x10 deck w privacy side panels, overlooking large common area w backdrop of tress and a small cul-de-sac community beyond - your own private oasis!!! Upstairs, the master suite is huge, measuring 19x11, boasting separate his & her's closets, plus a FULL MASTER BATH w upgraded elongated commode. The hall bath is COMPLETELY REMODELED w ceramic tile flooring, tall vanity, upgraded vanity top, fixtures, newer elongated commode & newer tub w ceramic tile shower surround, a second bedroom completes the second level, but the real treat is the third bedroom on the upper level, its 22x14, which is huge, a charming dormer floods the space w natural light, this bedroom is very versatile, quietly tucked away from household activities. 20x20 Finished Basement Family Rm, mancave, or playroom, separate laundry RM w included washer & dryer. The HOA rules are very laxed, permitting different front door styles & colors, plus allowing larger custom decks. Why rent when you can own for less, the LOW TAXES, LOW HOA & LOW PPL utilities courtesy of the HIGH EFFICIENCY HEAT PUMP HVAC, combined w USDA ZERO DOWN financing makes this home very affordable! Showcased on the outer edge of the charming sidewalk community of Honey Brook, walking distance to parks, dining, pharmacy, shopping, the Highly Acclaimed Honey Brook Elementary is only 0.6mi away. Quick access to major roadways incl Rt.322, Rt.30 & PATP
Location
State PA
County Chester
Area Honeybrook Boro (10312)
Zoning R
Rooms
Other Rooms Living Room, Dining Room, Primary Bedroom, Bedroom 2, Kitchen, Family Room, Bedroom 1, Laundry
Basement Full, Fully Finished
Interior
Interior Features Primary Bath(s), Kitchen - Island, Butlers Pantry, Stall Shower, Kitchen - Eat-In
Hot Water Electric
Heating Heat Pump - Electric BackUp, Forced Air, Energy Star Heating System
Cooling Central A/C
Flooring Wood, Fully Carpeted, Vinyl, Tile/Brick
Equipment Oven - Self Cleaning, Dishwasher, Built-In Microwave
Fireplace N
Window Features Energy Efficient,Replacement
Appliance Oven - Self Cleaning, Dishwasher, Built-In Microwave
Laundry Basement
Exterior
Exterior Feature Deck(s)
Utilities Available Cable TV
Water Access N
Roof Type Pitched,Shingle
Accessibility None
Porch Deck(s)
Garage N
Building
Lot Description Level, Front Yard, Rear Yard
Story 2
Sewer Public Sewer
Water Public
Architectural Style Colonial
Level or Stories 2
Additional Building Above Grade
New Construction N
Schools
Elementary Schools Honey Brook
School District Twin Valley
Others
HOA Fee Include Common Area Maintenance,Lawn Maintenance,Snow Removal,Trash
Senior Community No
Tax ID 12-04 -0218
Ownership Fee Simple
Acceptable Financing Conventional, VA, FHA 203(b), USDA
Listing Terms Conventional, VA, FHA 203(b), USDA
Financing Conventional,VA,FHA 203(b),USDA
Read Less Info
Want to know what your home might be worth? Contact us for a FREE valuation!

Our team is ready to help you sell your home for the highest possible price ASAP

Bought with Carol Jones • Springer Realty Group

"My job is to find and attract mastery-based agents to the office, protect the culture, and make sure everyone is happy! "







