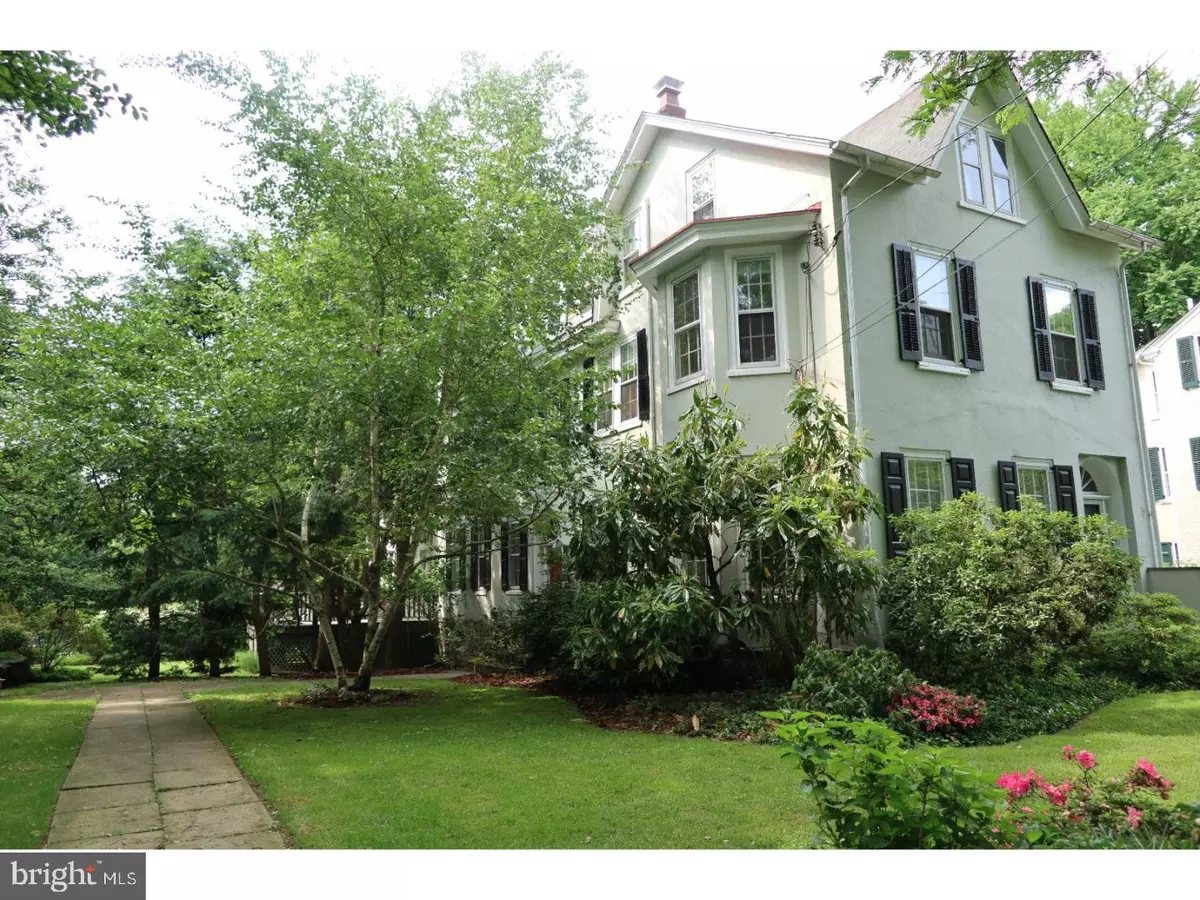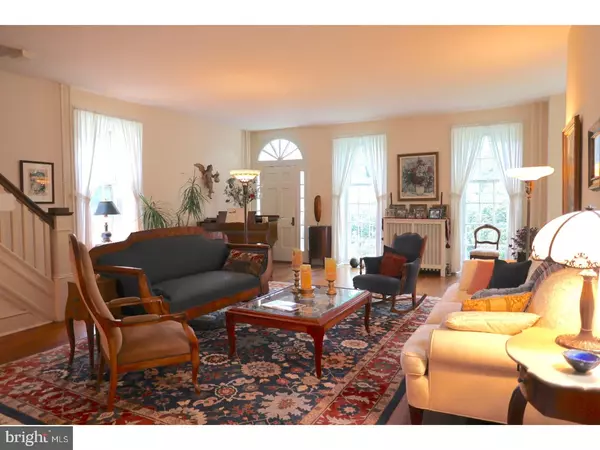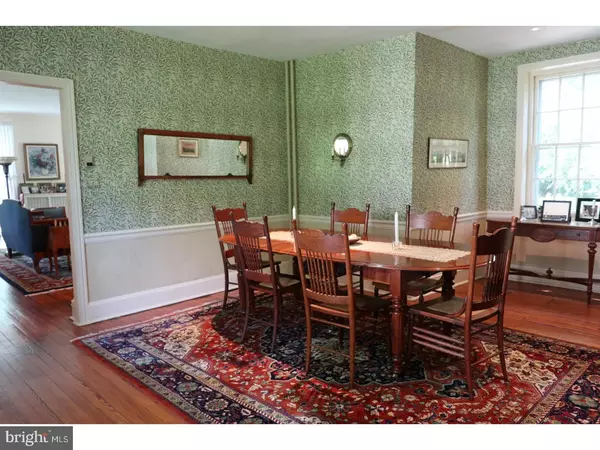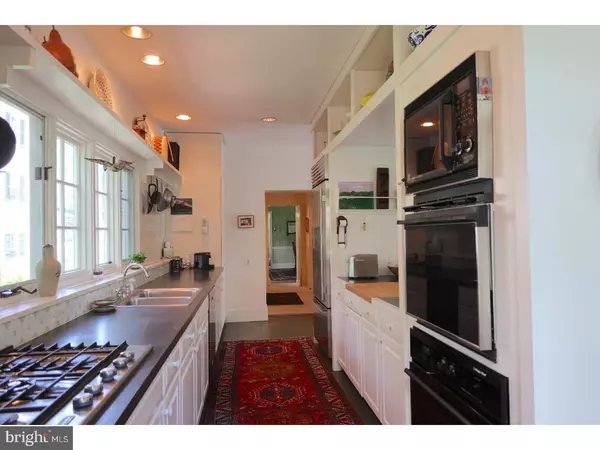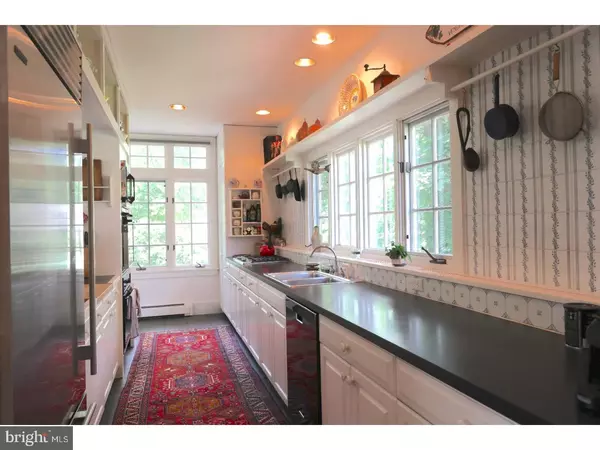$1,150,000
$1,150,000
For more information regarding the value of a property, please contact us for a free consultation.
6 Beds
5 Baths
4,583 SqFt
SOLD DATE : 09/28/2018
Key Details
Sold Price $1,150,000
Property Type Single Family Home
Sub Type Detached
Listing Status Sold
Purchase Type For Sale
Square Footage 4,583 sqft
Price per Sqft $250
Subdivision Chestnut Hill
MLS Listing ID 1001775686
Sold Date 09/28/18
Style Farmhouse/National Folk
Bedrooms 6
Full Baths 3
Half Baths 2
HOA Y/N N
Abv Grd Liv Area 4,583
Originating Board TREND
Year Built 1876
Annual Tax Amount $10,109
Tax Year 2018
Lot Size 0.356 Acres
Acres 0.35
Lot Dimensions 104X148
Property Description
A perfect blend of city/country, old/new, and traditional/informal mark this magical home and its beautiful secluded gardens in the midst of a highly desirable Chestnut Hill neighborhood. Location, location, location: a few minutes walk to an urban village, or the glories of Wissahickon Park, or a choice of two train lines to Center City. French windows, a bay window seat, and a fireplace mark a generous and lovely living room dating from 1876. Wood floors lead to a gracious dining room and a cozy library with a downstairs powder room. The house then incorporates a charming, sunny 1990 addition that encompasses a contemporary kitchen, eating area, and family gathering spot. Continuing the first floor's 9 ft. ceilings, the addition features wrap-around windows, a fireplace, and double French doors opening to a deck. The deck overlooks a fenced yard, lower patio, small gated swimming pool and a long vista of neighboring gardens and distant trees. Under the addition, adjacent to a large basement and laundry room, is a two-car garage. On the second floor there are two baths and four bedrooms ( two are presently used as studies) with wood floors throughout. There is a fireplace in one bedroom that has never been used by present owners. A large, inviting window seat graces the front room . The third floor boasts a spacious master bedroom, huge four-piece bath, closet/cedar closet , and multiple windows looking out on greenery. Another third floor bedroom includes a half-bath. The house exudes light, airiness, and warmth and has the added appeal of three split system HVAC units (2009-2011) providing air to most of the house. You cannot reproduce the charm and character of this special home. Long settlement necessary.
Location
State PA
County Philadelphia
Area 19118 (19118)
Zoning RSA3
Rooms
Other Rooms Living Room, Dining Room, Primary Bedroom, Bedroom 2, Bedroom 3, Kitchen, Family Room, Bedroom 1, Other
Basement Full, Unfinished, Outside Entrance
Interior
Interior Features Primary Bath(s), Kitchen - Island, Ceiling Fan(s), Dining Area
Hot Water Natural Gas
Heating Gas, Hot Water, Baseboard, Zoned
Cooling Wall Unit
Flooring Wood, Fully Carpeted
Fireplaces Type Brick, Marble, Stone
Equipment Cooktop, Oven - Double, Dishwasher, Refrigerator, Disposal, Built-In Microwave
Fireplace N
Window Features Bay/Bow
Appliance Cooktop, Oven - Double, Dishwasher, Refrigerator, Disposal, Built-In Microwave
Heat Source Natural Gas
Laundry Basement
Exterior
Exterior Feature Deck(s), Patio(s)
Parking Features Inside Access, Garage Door Opener
Garage Spaces 2.0
Fence Other
Pool In Ground
Water Access N
Roof Type Pitched,Slate
Accessibility None
Porch Deck(s), Patio(s)
Attached Garage 2
Total Parking Spaces 2
Garage Y
Building
Lot Description Level, Front Yard, Rear Yard, SideYard(s)
Story 3+
Sewer Public Sewer
Water Public
Architectural Style Farmhouse/National Folk
Level or Stories 3+
Additional Building Above Grade
Structure Type 9'+ Ceilings
New Construction N
Schools
School District The School District Of Philadelphia
Others
Senior Community No
Tax ID 092222010
Ownership Fee Simple
Security Features Security System
Acceptable Financing Conventional
Listing Terms Conventional
Financing Conventional
Read Less Info
Want to know what your home might be worth? Contact us for a FREE valuation!

Our team is ready to help you sell your home for the highest possible price ASAP

Bought with Paula L Seitchik • BHHS Fox & Roach-Chestnut Hill
"My job is to find and attract mastery-based agents to the office, protect the culture, and make sure everyone is happy! "


