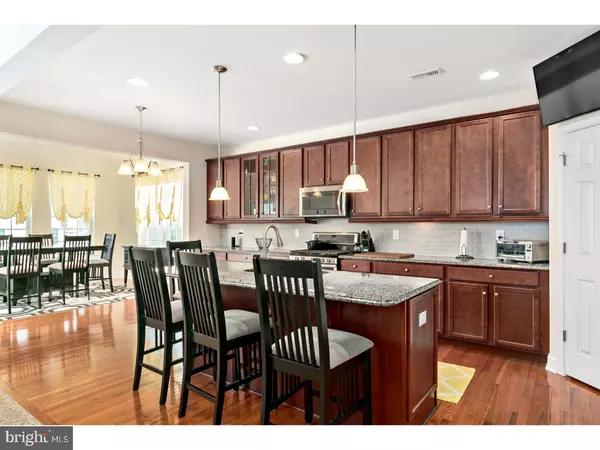$370,000
$375,000
1.3%For more information regarding the value of a property, please contact us for a free consultation.
4 Beds
3 Baths
3,349 SqFt
SOLD DATE : 09/28/2018
Key Details
Sold Price $370,000
Property Type Single Family Home
Sub Type Detached
Listing Status Sold
Purchase Type For Sale
Square Footage 3,349 sqft
Price per Sqft $110
Subdivision Reserve At Woolwich
MLS Listing ID 1000269752
Sold Date 09/28/18
Style Colonial
Bedrooms 4
Full Baths 2
Half Baths 1
HOA Fees $54/mo
HOA Y/N Y
Abv Grd Liv Area 3,349
Originating Board TREND
Year Built 2015
Annual Tax Amount $12,856
Tax Year 2017
Lot Size 7,492 Sqft
Acres 0.17
Lot Dimensions 60 X 125
Property Description
This beautiful "Augusta" model built by Beazer Homes, one of the nation's largest home builders, is located in The Reserve at Weatherby in Woolwich Township and boast almost 3,500 square feet of luxurious living space. The owners choose to opt for the wide-open floor plan that combines the foyer, living room and dining room into a gigantic space that is most impressive to your welcoming guest. The Kitchen is equally impressive and features 42" maple cabinets, large center island work space, granite counter tops, a tiled back splash, stainless steel gas range/convection oven, microwave, dishwasher and a large corner closet pantry. Windows surround the rear addition of the large breakfast room make the room bright and sunny and will make having friends and family over for brunch a real treat. The kitchen overlooks the family room area and the gas fireplace will be a great place to gather around during the holidays and during winter weather. Besides the large finished basement that the owners have already completed, you will not believe how beautiful and spacious that the custom paver patio is in the rear yard. Standing there, you can just picture yourself and friends having cookouts, relaxing and entertaining all summer long. Upstairs, you'll find a convenient 2nd floor laundry room, 2 full baths and 4 good sized bedrooms, including the master suite that boast a separate sitting area, walk-in closet and separate master bathroom. Some of the other outstanding features include recessed lighting, large tiled bathrooms, state-of-the-art french drain system in the basement, beautiful hardwood flooring in the foyer, living room, dining room, powder room and in the kitchen/breakfast room areas. When you consider all the upgrades made by the owners, this is truly an exceptional value and a great place for you to call home!
Location
State NJ
County Gloucester
Area Woolwich Twp (20824)
Zoning RESID
Rooms
Other Rooms Living Room, Dining Room, Primary Bedroom, Bedroom 2, Bedroom 3, Kitchen, Family Room, Bedroom 1, Laundry, Other
Basement Full, Drainage System
Interior
Interior Features Primary Bath(s), Butlers Pantry, Dining Area
Hot Water Natural Gas
Heating Gas, Forced Air
Cooling Central A/C
Flooring Wood, Fully Carpeted
Fireplaces Number 1
Fireplaces Type Gas/Propane
Equipment Oven - Self Cleaning, Dishwasher, Built-In Microwave
Fireplace Y
Appliance Oven - Self Cleaning, Dishwasher, Built-In Microwave
Heat Source Natural Gas
Laundry Upper Floor
Exterior
Exterior Feature Patio(s)
Garage Spaces 2.0
Utilities Available Cable TV
Waterfront N
Water Access N
Accessibility None
Porch Patio(s)
Parking Type Driveway, Attached Garage
Attached Garage 2
Total Parking Spaces 2
Garage Y
Building
Story 2
Sewer Public Sewer
Water Public
Architectural Style Colonial
Level or Stories 2
Additional Building Above Grade
Structure Type 9'+ Ceilings
New Construction N
Schools
School District Kingsway Regional High
Others
HOA Fee Include Common Area Maintenance
Senior Community No
Tax ID 24-00028 14-00005
Ownership Fee Simple
Acceptable Financing Conventional, VA, FHA 203(b)
Listing Terms Conventional, VA, FHA 203(b)
Financing Conventional,VA,FHA 203(b)
Read Less Info
Want to know what your home might be worth? Contact us for a FREE valuation!

Our team is ready to help you sell your home for the highest possible price ASAP

Bought with Tara E Morda • Century 21 Town & Country Realty - Mickleton

"My job is to find and attract mastery-based agents to the office, protect the culture, and make sure everyone is happy! "







