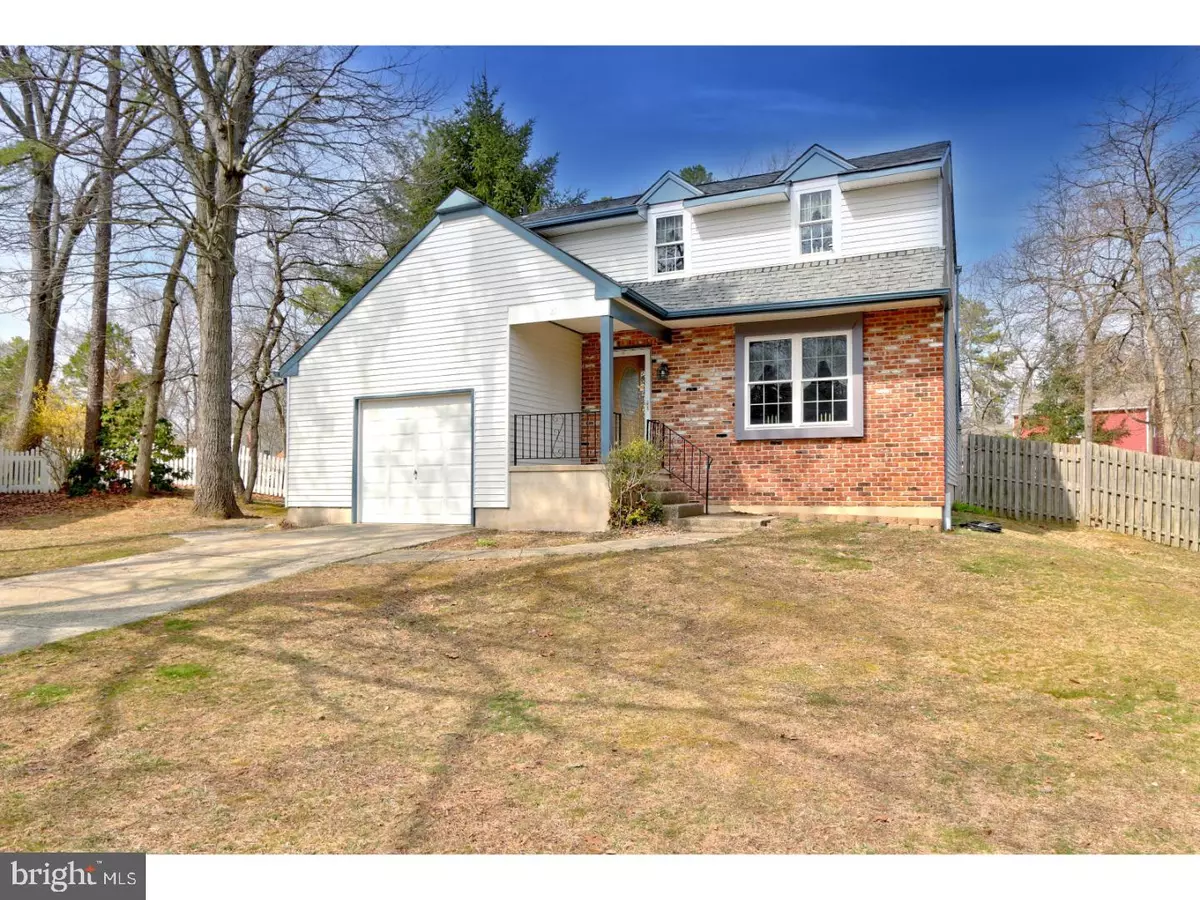$180,000
$184,900
2.7%For more information regarding the value of a property, please contact us for a free consultation.
3 Beds
2 Baths
1,912 SqFt
SOLD DATE : 09/25/2018
Key Details
Sold Price $180,000
Property Type Single Family Home
Sub Type Detached
Listing Status Sold
Purchase Type For Sale
Square Footage 1,912 sqft
Price per Sqft $94
Subdivision Dresden Downs
MLS Listing ID 1000321906
Sold Date 09/25/18
Style Colonial
Bedrooms 3
Full Baths 1
Half Baths 1
HOA Y/N N
Abv Grd Liv Area 1,912
Originating Board TREND
Year Built 1979
Annual Tax Amount $7,058
Tax Year 2017
Lot Size 0.356 Acres
Acres 0.35
Lot Dimensions 45X176
Property Description
Home Warranty Included!! Add this one to your list. Located at the end of a culdesac sits 25 Dresden Ct. A meticulously maintained three bed 1.5 bath colonial. As soon as you step inside you'll notice how well taken care of this home is. New wood-look flooring on the main level just installed for you. Large formal living room followed by your formal dining room, makes a great space for family entertaining. Eat-in kitchen, with full appliance package included and gas cooking. Off the kitchen you step down to your family room. Complete with vaulted ceiling and gas fireplace. This space steps out to an enclosed patio area making another great space for summer entertaining. Upstairs you have three nice sized bedrooms, all with ceiling fans. An impressively large master, complete with walk-in closet, sitting area, private sink/dressing area and access to full bath. Attic access for more storage. Full basement for even more storage, can you have enough? Over-sized one car garage and a massive fenced in backyard round out this homes special features. Take a second look at that backyard.. 15,519 Sq. Ft. Massive!! Reach out today for a private showing.
Location
State NJ
County Camden
Area Gloucester Twp (20415)
Zoning RES
Rooms
Other Rooms Living Room, Dining Room, Primary Bedroom, Bedroom 2, Kitchen, Family Room, Bedroom 1, Other, Attic
Basement Full, Unfinished
Interior
Interior Features Primary Bath(s), Ceiling Fan(s), Kitchen - Eat-In
Hot Water Natural Gas
Heating Gas, Forced Air
Cooling Central A/C
Flooring Fully Carpeted, Vinyl
Fireplaces Number 1
Fireplaces Type Gas/Propane
Equipment Built-In Range, Dishwasher, Refrigerator
Fireplace Y
Window Features Replacement
Appliance Built-In Range, Dishwasher, Refrigerator
Heat Source Natural Gas
Laundry Main Floor
Exterior
Garage Spaces 4.0
Fence Other
Utilities Available Cable TV
Waterfront N
Water Access N
Roof Type Pitched,Shingle
Accessibility None
Parking Type Attached Garage
Attached Garage 1
Total Parking Spaces 4
Garage Y
Building
Lot Description Cul-de-sac, Level, Front Yard, Rear Yard, SideYard(s)
Story 2
Sewer Public Sewer
Water Public
Architectural Style Colonial
Level or Stories 2
Additional Building Above Grade
New Construction N
Schools
High Schools Timber Creek
School District Black Horse Pike Regional Schools
Others
Senior Community No
Tax ID 15-15907-00009
Ownership Fee Simple
Acceptable Financing Conventional, VA, FHA 203(b)
Listing Terms Conventional, VA, FHA 203(b)
Financing Conventional,VA,FHA 203(b)
Read Less Info
Want to know what your home might be worth? Contact us for a FREE valuation!

Our team is ready to help you sell your home for the highest possible price ASAP

Bought with Andrew W TIlghman • Long & Foster Real Estate, Inc.

"My job is to find and attract mastery-based agents to the office, protect the culture, and make sure everyone is happy! "







