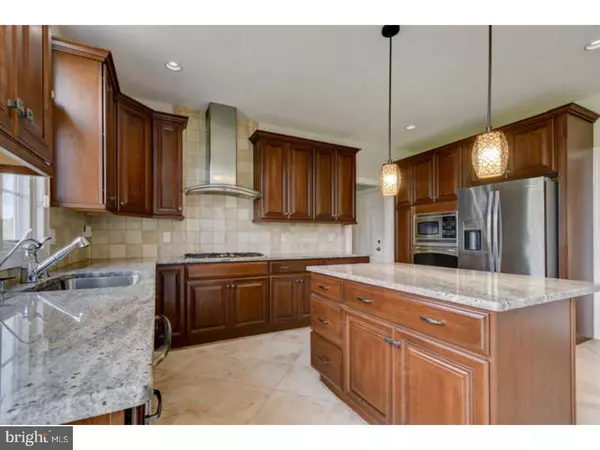$795,000
$839,000
5.2%For more information regarding the value of a property, please contact us for a free consultation.
5 Beds
3 Baths
3,210 SqFt
SOLD DATE : 09/25/2018
Key Details
Sold Price $795,000
Property Type Single Family Home
Sub Type Detached
Listing Status Sold
Purchase Type For Sale
Square Footage 3,210 sqft
Price per Sqft $247
Subdivision None Available
MLS Listing ID 1002106356
Sold Date 09/25/18
Style Colonial
Bedrooms 5
Full Baths 3
HOA Y/N N
Abv Grd Liv Area 3,210
Originating Board TREND
Year Built 2013
Annual Tax Amount $15,581
Tax Year 2017
Acres 0.41
Property Description
This stunning East facing partial brick-front home is situated on a premium lot with an expansive, privatebackyard and a custom paver walkway leading up to the front porch. Significant upgrades and designer details are found throughout this freshly painted home, such as Hunter Douglass window treatments, exquisite wrought iron balusters on the foyer staircase, and an upstairs hallway with hardwood flooring and crown molding. A Palladian window allows for abundant sunlight in the two-story foyer, where you will find ample storage within dual coat closets, an elegant chandelier, as well as an upgraded tile floor which flows into the kitchen. Both the formal living and dining rooms offer pristine hardwood floors and crown molding, while the chair rail adds an even more upscale dimension to the dining room. Comfortable and inviting describes the expanded, sunken familyroom with its gorgeous hardwood floor, gas fireplace flanked by two palladian windows, and a large picture window with peaceful views of the backyard. Stylish updates are found throughout the bright and sunny expanded gourmet kitchen, including beautiful granite counters with complimentary tile backsplash, SS appliances, and an upgraded tile floor. Elegant wood cabinets, a large pantry, and a center island (with attractive pendant lighting above) provide plenty of storage space to stay organized! Enjoy dining in the generous size eat-in area where sliding doors provide access to the backyard and pleasing views. Convenient bonuses to the first floor include a room which lends itself as a study or bedroom with hard wood flooring, a laundry room, and a full bath complete with a shower stall, pedestal sink, and an upgraded light fixture. The spacious master bedroom on the second level features a privatesitting room with French door entry, dual walk-in closets, and a tray ceiling with a ceiling fan (with light). The Jacuzzi tub is perfect forsoaking and relaxing in the master bath, which also offers a shower with stylish floor to ceiling tile, dual sinks, and a skylight. There are three additional good size, well-lit bedrooms on this level all with ceiling fans (with light), as well as a hallway bathroom with dual sinks, bathtub/shower combination, and an upgraded light fixture and tile floor. The full basement has existing rough plumbing for a full bath and additionally has a 9 foot ceiling and a Bilco door.
Location
State NJ
County Somerset
Area Hillsborough Twp (21810)
Zoning RA
Direction East
Rooms
Other Rooms Living Room, Dining Room, Primary Bedroom, Bedroom 2, Bedroom 3, Kitchen, Family Room, Bedroom 1, Other, Attic
Basement Full, Unfinished
Interior
Interior Features Primary Bath(s), Kitchen - Island, Butlers Pantry, Ceiling Fan(s), WhirlPool/HotTub, Stall Shower, Kitchen - Eat-In
Hot Water Natural Gas
Heating Gas
Cooling Central A/C
Flooring Wood, Fully Carpeted, Tile/Brick
Fireplaces Number 1
Fireplaces Type Gas/Propane
Fireplace Y
Heat Source Natural Gas
Laundry Main Floor
Exterior
Exterior Feature Patio(s)
Garage Spaces 4.0
Waterfront N
Water Access N
Accessibility None
Porch Patio(s)
Parking Type Attached Garage
Attached Garage 2
Total Parking Spaces 4
Garage Y
Building
Story 2
Sewer Public Sewer
Water Public
Architectural Style Colonial
Level or Stories 2
Additional Building Above Grade
Structure Type 9'+ Ceilings
New Construction N
Schools
Elementary Schools Amsterdam School
Middle Schools Hillsborough
High Schools Hillsborough
School District Hillsborough Township Public Schools
Others
Senior Community No
Tax ID 10-00205 15-00121
Ownership Fee Simple
Acceptable Financing Conventional
Listing Terms Conventional
Financing Conventional
Read Less Info
Want to know what your home might be worth? Contact us for a FREE valuation!

Our team is ready to help you sell your home for the highest possible price ASAP

Bought with Roopa Nampally • RE/MAX One

"My job is to find and attract mastery-based agents to the office, protect the culture, and make sure everyone is happy! "







