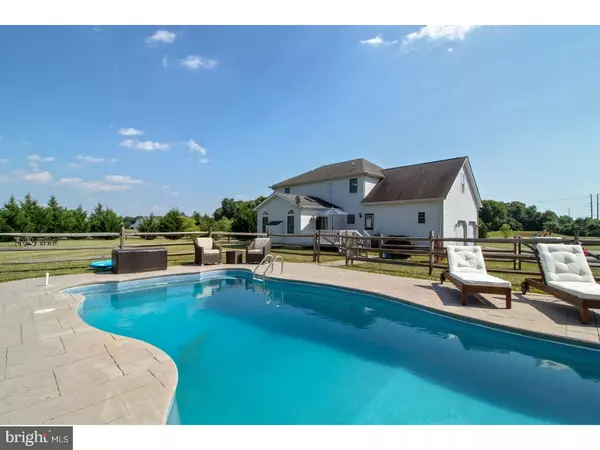$435,000
$435,000
For more information regarding the value of a property, please contact us for a free consultation.
4 Beds
3 Baths
2,750 SqFt
SOLD DATE : 09/21/2018
Key Details
Sold Price $435,000
Property Type Single Family Home
Sub Type Detached
Listing Status Sold
Purchase Type For Sale
Square Footage 2,750 sqft
Price per Sqft $158
Subdivision Millwood
MLS Listing ID 1001987806
Sold Date 09/21/18
Style Colonial
Bedrooms 4
Full Baths 2
Half Baths 1
HOA Fees $19/ann
HOA Y/N Y
Abv Grd Liv Area 2,750
Originating Board TREND
Year Built 2001
Annual Tax Amount $3,012
Tax Year 2017
Lot Size 1.380 Acres
Acres 1.38
Lot Dimensions 456X270
Property Description
Are you looking for a great home on over an acre of land? Well look no further! This beautiful Stover built home boasts 4 large bedrooms and 3 full baths on over an acre of land in the beautiful Millwood Community in Middletown Delaware. This home has been well maintained over the years with a number of updates from flooring to the stunning pool and hot tub retreat! The home has a great flow, with large rooms including a 20 x 20 great room which is wide open to the eat in kitchen. The owners retreat is sprawling with a sitting room, full luxury bath and walk in closets. The other 3 bedrooms are good size and all with full closets. Unfinished basement could be easily finished in the future for more entertaining space. The Class H septic inspection was completed and passed and included in disclosures. Don't miss your opportunity to make this great house your new home.
Location
State DE
County New Castle
Area South Of The Canal (30907)
Zoning NC40
Rooms
Other Rooms Living Room, Dining Room, Primary Bedroom, Bedroom 2, Bedroom 3, Kitchen, Family Room, Bedroom 1, Laundry, Other
Basement Partial, Unfinished
Interior
Interior Features Kitchen - Island, Dining Area
Hot Water Natural Gas
Heating Gas, Forced Air
Cooling Central A/C
Flooring Wood, Fully Carpeted, Tile/Brick
Fireplaces Number 1
Fireplace Y
Heat Source Natural Gas
Laundry Main Floor
Exterior
Exterior Feature Deck(s)
Garage Spaces 3.0
Pool In Ground
Water Access N
Accessibility None
Porch Deck(s)
Attached Garage 3
Total Parking Spaces 3
Garage Y
Building
Story 2
Sewer On Site Septic
Water Public
Architectural Style Colonial
Level or Stories 2
Additional Building Above Grade
New Construction N
Schools
School District Appoquinimink
Others
Senior Community No
Tax ID 11-060.00-064
Ownership Fee Simple
Read Less Info
Want to know what your home might be worth? Contact us for a FREE valuation!

Our team is ready to help you sell your home for the highest possible price ASAP

Bought with David E Blume • RE/MAX Edge
"My job is to find and attract mastery-based agents to the office, protect the culture, and make sure everyone is happy! "







