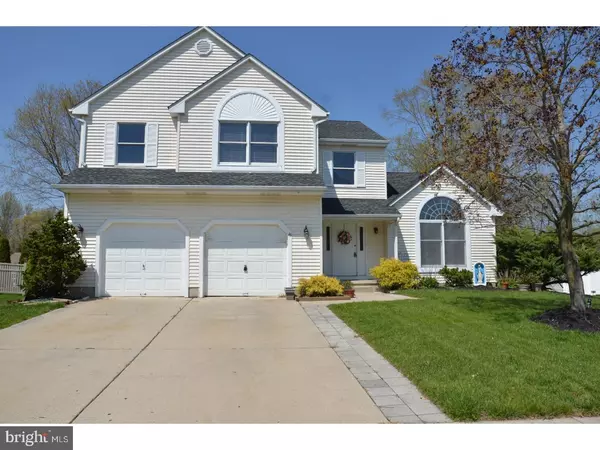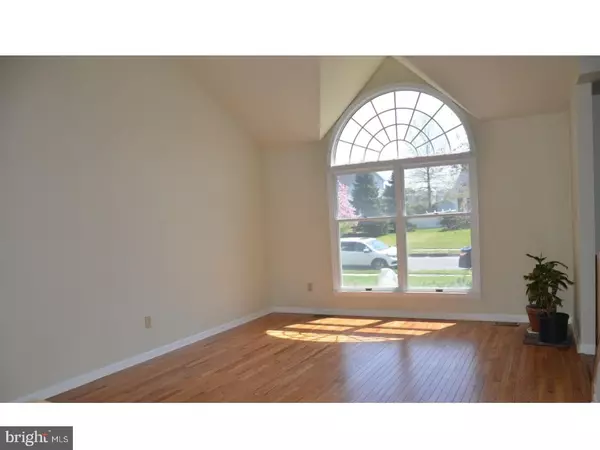$220,000
$235,000
6.4%For more information regarding the value of a property, please contact us for a free consultation.
3 Beds
3 Baths
2,290 SqFt
SOLD DATE : 09/21/2018
Key Details
Sold Price $220,000
Property Type Single Family Home
Sub Type Detached
Listing Status Sold
Purchase Type For Sale
Square Footage 2,290 sqft
Price per Sqft $96
Subdivision Woodcrest
MLS Listing ID 1000473918
Sold Date 09/21/18
Style Contemporary
Bedrooms 3
Full Baths 2
Half Baths 1
HOA Y/N N
Abv Grd Liv Area 2,290
Originating Board TREND
Year Built 1992
Annual Tax Amount $9,420
Tax Year 2017
Lot Size 0.266 Acres
Acres 0.27
Lot Dimensions 0X0
Property Description
Put this on your list of homes to see! This home has so much to offer! As you enter through the front door into the bright two story foyer you will be amazed by the open and inviting feel. The home has newly refinished hardwood floors throughout the living room, dining room, family room and second floor. The kitchen has ceramic tile floor, granite counter tops with double sink and newly painted cabinets. Also offers stainless steal double oven. This is great for entertaining or the baker in the family. Off of the kitchen is the family room with a gas fireplace that has been remodeled with marble surround. Let's not forget the fresh coat of paint throughout. The upstairs features master bedroom/bath with walk in closet and Jacuzzi tub. The other bedrooms are generous in size. Downstairs in the finished basement you will find custom built in shelving with recessed lighting and a possible 4th bedroom. There is also another room off of the basement, that is open to so many possibilities. This home is ready for immediate occupancy and just waiting for your personal touch! Homeowners are sad to leave this wonderful neighborhood with great neighbors! Roof and AC replaced in 2011. 1 yr. home warranty is being offered by sellers. Don't forget to see if you qualify for the Home Seeker program. You could be eligible for $10,000 towards your closing costs.
Location
State NJ
County Gloucester
Area Glassboro Boro (20806)
Zoning R5
Rooms
Other Rooms Living Room, Dining Room, Primary Bedroom, Bedroom 2, Kitchen, Family Room, Bedroom 1
Basement Full
Interior
Interior Features Primary Bath(s), Kitchen - Eat-In
Hot Water Natural Gas
Heating Gas
Cooling Central A/C
Flooring Wood
Fireplaces Number 1
Fireplaces Type Marble
Fireplace Y
Heat Source Natural Gas
Laundry Main Floor
Exterior
Garage Spaces 4.0
Waterfront N
Water Access N
Roof Type Shingle
Accessibility None
Attached Garage 1
Total Parking Spaces 4
Garage Y
Building
Story 2
Sewer Public Sewer
Water Public
Architectural Style Contemporary
Level or Stories 2
Additional Building Above Grade
New Construction N
Schools
School District Glassboro Public Schools
Others
Senior Community No
Tax ID 06-00408 03-00006
Ownership Fee Simple
Read Less Info
Want to know what your home might be worth? Contact us for a FREE valuation!

Our team is ready to help you sell your home for the highest possible price ASAP

Bought with Bruce K Leighty Jr. • Keller Williams Hometown

"My job is to find and attract mastery-based agents to the office, protect the culture, and make sure everyone is happy! "







