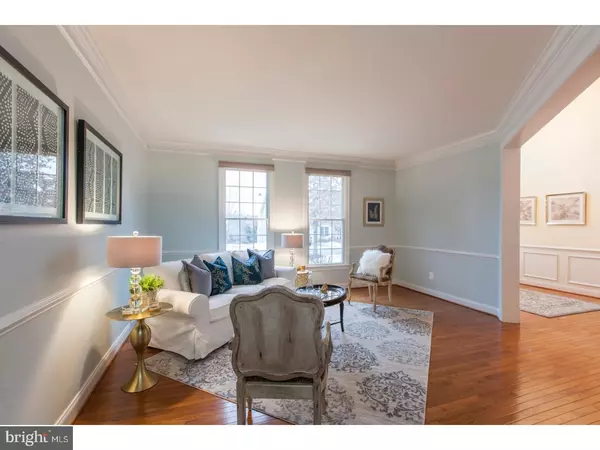$585,000
$625,000
6.4%For more information regarding the value of a property, please contact us for a free consultation.
4 Beds
4 Baths
4,045 SqFt
SOLD DATE : 09/20/2018
Key Details
Sold Price $585,000
Property Type Single Family Home
Sub Type Detached
Listing Status Sold
Purchase Type For Sale
Square Footage 4,045 sqft
Price per Sqft $144
Subdivision Rivercrest
MLS Listing ID 1004450333
Sold Date 09/20/18
Style Colonial
Bedrooms 4
Full Baths 3
Half Baths 1
HOA Fees $175/mo
HOA Y/N Y
Abv Grd Liv Area 4,045
Originating Board TREND
Year Built 2004
Annual Tax Amount $10,179
Tax Year 2018
Lot Size 0.301 Acres
Acres 0.3
Lot Dimensions 82
Property Description
This truly gorgeous home has a STUNNING NEW EXTERIOR with siding and beautiful STONE elevation and front arch, ALL NEW WINDOWS, NEW FRONT DOOR, NEW EXTERIOR LIGHTING and a dramatic RIVER VIEW location. The lucky buyer will benefit from this $150,000 upgrade which comes with a 5-year warranty. Enter the home and you will immediately notice the meticulous care that has been taken here. The two story entrance is bright and inviting with decorative molding and hardwood floors that extend throughout the main floor's living room, dining room, office and kitchen. You'll enjoy cooking in the home's expansive kitchen with 42" cabinets, a center island and beautiful granite counters, not to mention the convenient walk-in pantry. Relax or entertain in the dramatic two story family room with its wall of windows perfect for taking in the beautiful view, and dramatic floor to ceiling stone fireplace. Double doors open to the extensive master suite complete with sitting room, coffered ceiling, matching walk in closets and large bathroom with Jacuzzi soaking tub, walk in shower with dual shower heads, two vanity areas and private commode. Three generous sized bedrooms, one en-suite and two with a Jack and Jill bathroom complete the upstairs. Don't miss the OVERSIZED 2-1/2 garage with it's 13 x 12 bonus area and designer skid free flooring. Living is easy in this wonderful gated community with golf course, swimming pool, clubhouse and walking trail. This home is perfect. Make it yours!
Location
State PA
County Montgomery
Area Upper Providence Twp (10661)
Zoning GCR
Rooms
Other Rooms Living Room, Dining Room, Primary Bedroom, Bedroom 2, Bedroom 3, Kitchen, Family Room, Bedroom 1, Laundry, Other, Attic
Basement Full, Unfinished
Interior
Interior Features Kitchen - Island, Butlers Pantry, Ceiling Fan(s), Kitchen - Eat-In
Hot Water Natural Gas
Heating Gas, Forced Air, Zoned
Cooling Central A/C
Flooring Wood, Fully Carpeted, Tile/Brick
Fireplaces Number 1
Fireplaces Type Stone
Equipment Cooktop, Oven - Wall, Oven - Self Cleaning, Dishwasher, Disposal, Built-In Microwave
Fireplace Y
Appliance Cooktop, Oven - Wall, Oven - Self Cleaning, Dishwasher, Disposal, Built-In Microwave
Heat Source Natural Gas
Laundry Main Floor
Exterior
Exterior Feature Deck(s)
Parking Features Inside Access, Garage Door Opener, Oversized
Garage Spaces 5.0
Utilities Available Cable TV
Amenities Available Swimming Pool, Club House
Water Access N
Roof Type Pitched,Shingle
Accessibility None
Porch Deck(s)
Attached Garage 2
Total Parking Spaces 5
Garage Y
Building
Lot Description Trees/Wooded
Story 2
Foundation Concrete Perimeter
Sewer Public Sewer
Water Public
Architectural Style Colonial
Level or Stories 2
Additional Building Above Grade
Structure Type Cathedral Ceilings,9'+ Ceilings,High
New Construction N
Schools
Elementary Schools Oaks
Middle Schools Spring-Ford Ms 8Th Grade Center
High Schools Spring-Ford Senior
School District Spring-Ford Area
Others
Pets Allowed Y
HOA Fee Include Pool(s),Common Area Maintenance,Snow Removal,Trash
Senior Community No
Tax ID 61-00-05145-554
Ownership Fee Simple
Security Features Security System
Pets Allowed Case by Case Basis
Read Less Info
Want to know what your home might be worth? Contact us for a FREE valuation!

Our team is ready to help you sell your home for the highest possible price ASAP

Bought with Yong Sun • Brightsky Realty LLC

"My job is to find and attract mastery-based agents to the office, protect the culture, and make sure everyone is happy! "







