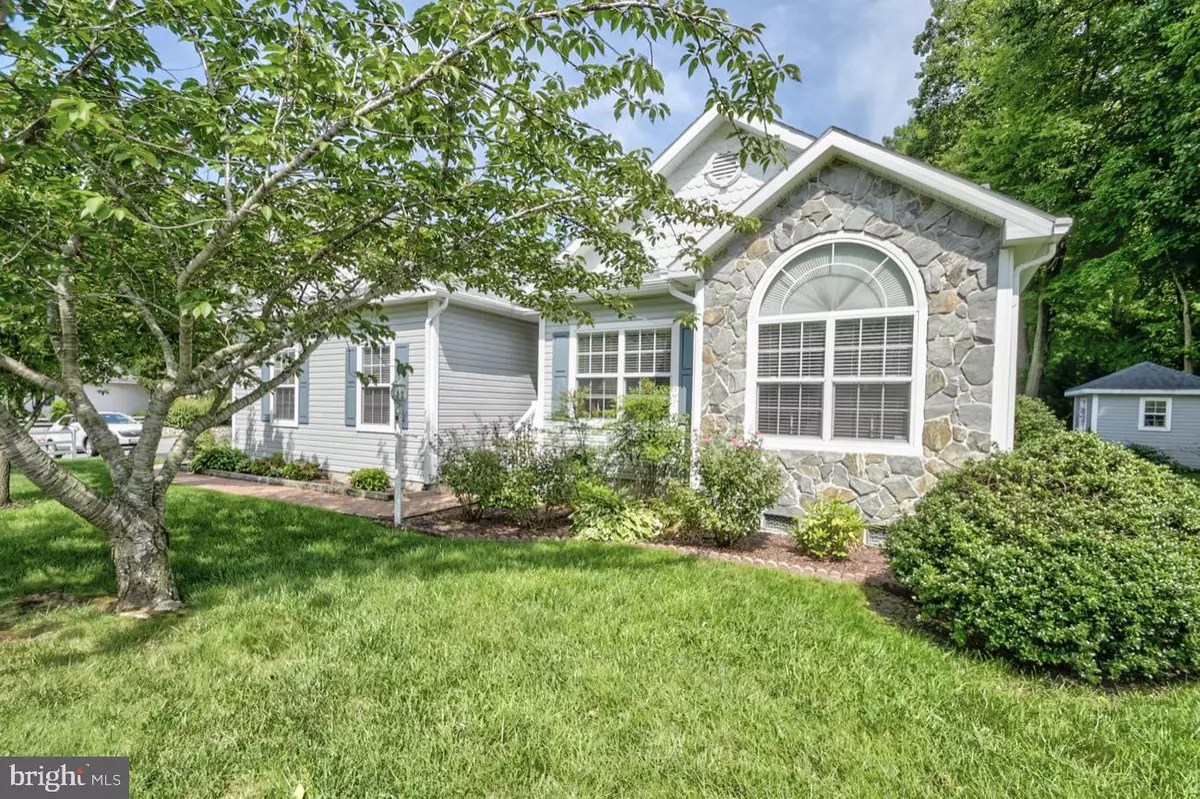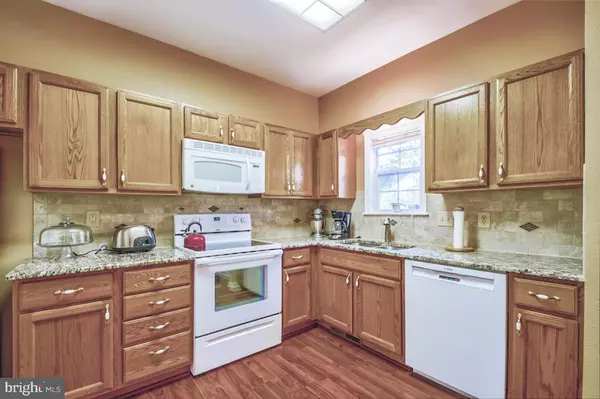$290,050
$289,900
0.1%For more information regarding the value of a property, please contact us for a free consultation.
3 Beds
2 Baths
1,878 SqFt
SOLD DATE : 09/19/2018
Key Details
Sold Price $290,050
Property Type Single Family Home
Sub Type Detached
Listing Status Sold
Purchase Type For Sale
Square Footage 1,878 sqft
Price per Sqft $154
Subdivision Ocean Pines - Innerlinks
MLS Listing ID 1002150044
Sold Date 09/19/18
Style Contemporary,Ranch/Rambler
Bedrooms 3
Full Baths 2
HOA Fees $83/ann
HOA Y/N Y
Abv Grd Liv Area 1,878
Originating Board BRIGHT
Year Built 1998
Annual Tax Amount $2,182
Tax Year 2017
Lot Size 0.273 Acres
Acres 0.27
Property Description
Location! Location! 1 Level living on a high corner lot on a cul de sac in The Innerlinks section of Ocean Pines. Custom-built and lovingly maintained, this gracious home features a Formal Living and Dining rooms as well as a Family Room with a cozy gas fireplace. Access from there thru sliders to a huge Sun Room with central HVAC which makes the home larger than the tax records show. Nice private rear deck for outdoor enjoyment. 10 x 12 detached shed. 2 car garage. Granite counter tops in kitchen and unique corner breakfast nook and table,Laminate flooring in most living areas and Brazilian Cherry in master bedroom. Roof only 3 years old. Easy to show and ready for immediate occupancy. Most furniture negotiable. Come see why this is one of the best buys in the area. A short stroll or bike ride to the Yacht Club and pools.
Location
State MD
County Worcester
Area Worcester Ocean Pines
Zoning R-3
Rooms
Other Rooms Family Room, Sun/Florida Room
Main Level Bedrooms 3
Interior
Interior Features Breakfast Area, Carpet, Ceiling Fan(s), Dining Area, Entry Level Bedroom, Family Room Off Kitchen, Floor Plan - Open, Formal/Separate Dining Room, Kitchen - Eat-In, Primary Bath(s), Skylight(s), Upgraded Countertops, Walk-in Closet(s), Window Treatments, Wood Floors
Hot Water Natural Gas
Heating Gas, Central
Cooling Ceiling Fan(s), Central A/C
Fireplaces Number 1
Fireplaces Type Gas/Propane, Mantel(s)
Equipment Built-In Microwave, Built-In Range, Dishwasher, Disposal, Dryer - Electric, Oven/Range - Electric, Refrigerator, Washer, Water Heater
Furnishings No
Fireplace Y
Window Features Insulated,Screens,Skylights
Appliance Built-In Microwave, Built-In Range, Dishwasher, Disposal, Dryer - Electric, Oven/Range - Electric, Refrigerator, Washer, Water Heater
Heat Source Natural Gas
Laundry Main Floor
Exterior
Parking Features Built In, Garage - Front Entry, Garage Door Opener
Garage Spaces 2.0
Water Access N
View Trees/Woods
Roof Type Asphalt
Street Surface Black Top
Accessibility 32\"+ wide Doors, 36\"+ wide Halls, Level Entry - Main
Road Frontage Public
Attached Garage 2
Total Parking Spaces 2
Garage Y
Building
Lot Description Corner, Cul-de-sac
Story 1
Foundation Concrete Perimeter, Crawl Space
Sewer Public Sewer
Water Public
Architectural Style Contemporary, Ranch/Rambler
Level or Stories 1
Additional Building Above Grade, Below Grade
New Construction N
Schools
Elementary Schools Showell
Middle Schools Berlin
High Schools Stephen Decatur
School District Worcester County Public Schools
Others
Senior Community No
Tax ID 03-141640
Ownership Fee Simple
SqFt Source Estimated
Security Features Electric Alarm,Smoke Detector
Special Listing Condition Standard
Read Less Info
Want to know what your home might be worth? Contact us for a FREE valuation!

Our team is ready to help you sell your home for the highest possible price ASAP

Bought with Sharon Y Daugherty • Keller Williams Realty of Delmarva-OC
"My job is to find and attract mastery-based agents to the office, protect the culture, and make sure everyone is happy! "







