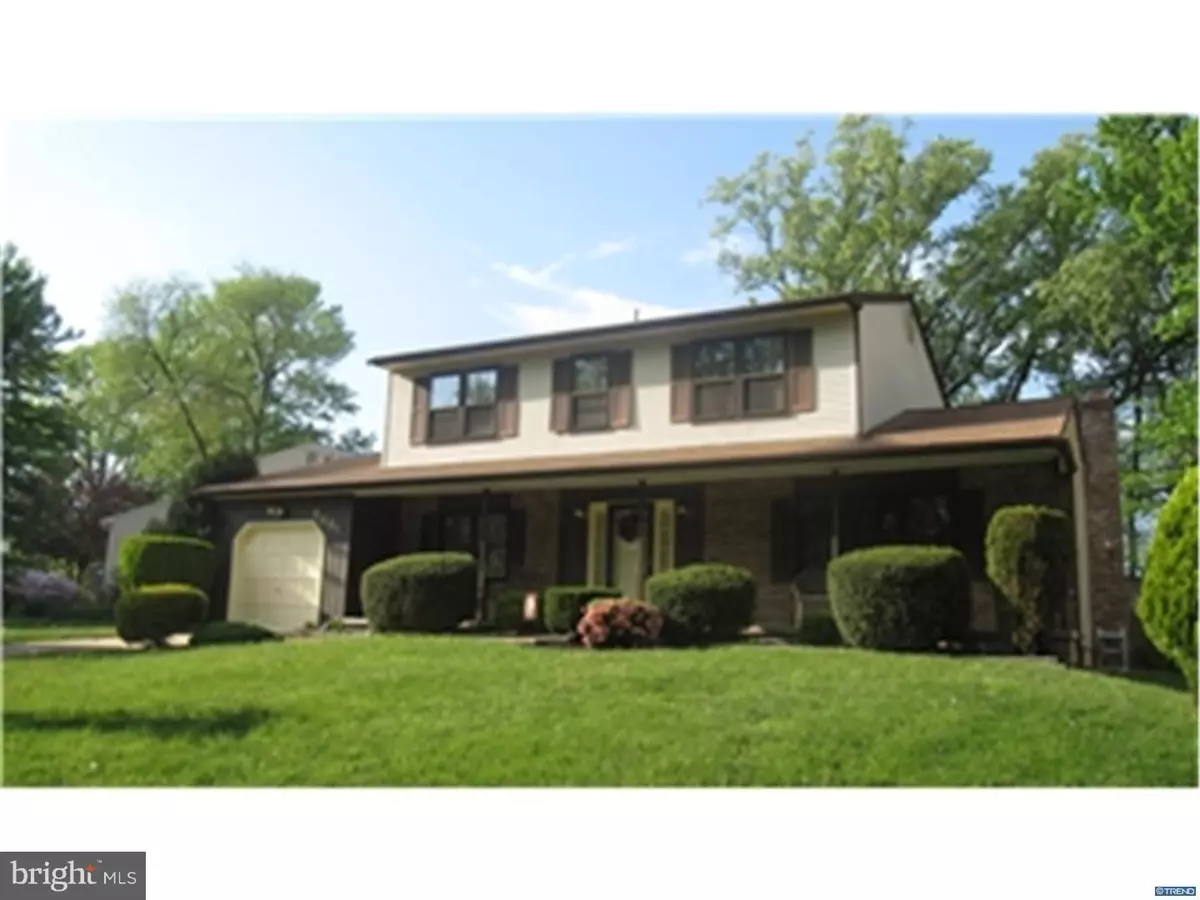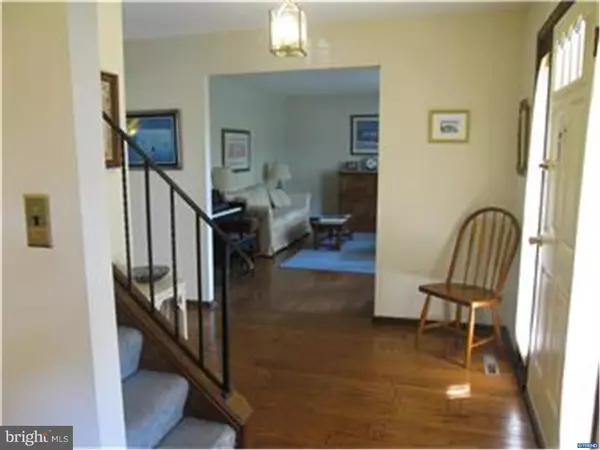$247,000
$249,900
1.2%For more information regarding the value of a property, please contact us for a free consultation.
4 Beds
3 Baths
2,723 SqFt
SOLD DATE : 09/14/2015
Key Details
Sold Price $247,000
Property Type Single Family Home
Sub Type Detached
Listing Status Sold
Purchase Type For Sale
Square Footage 2,723 sqft
Price per Sqft $90
Subdivision The Woods
MLS Listing ID 1003131320
Sold Date 09/14/15
Style Colonial
Bedrooms 4
Full Baths 2
Half Baths 1
HOA Fees $2/ann
HOA Y/N Y
Abv Grd Liv Area 2,125
Originating Board TREND
Year Built 1980
Annual Tax Amount $2,089
Tax Year 2014
Lot Size 8,712 Sqft
Acres 0.2
Lot Dimensions 70 X 127.5
Property Description
Beautiful 4 bedroom, 2.5 bath colonial in the popular community "The Woods." You step into this inviting home into the large foyer with gleaming random width hardwood peg floors. The spacious formal living room and dining room with hardwood floors flank either side of the foyer. The foyer leads you to the large but cozy family room with wood burning fireplace and bookshelves and to the spacious eat-in kitchen with 42 inch cabinets and a large bay window overlooking the oversized backyard. Access to the laundry/mud room and one-car garage are off the kitchen. Upstairs you will find the master bedroom with its own private bath and large walk-in closet, three generous sized bedrooms with plenty of closet space and the hallway bathroom. If the home doesn't already have enough space enjoy the 27 x 12 finished basement area with new carpet presently used as a play room/workout room by the present owners. Also off the playroom is a room previously used as a photo shoot room. Enjoy sitting on the large deck with bench seating and views of the fenced backyard. This home is conveniently located between Wilmington and Newark and is within easy access to major road ways, shopping, and Christiana Hospital. Stop in and take a look you won't be disappointed.
Location
State DE
County New Castle
Area Newark/Glasgow (30905)
Zoning NC10
Rooms
Other Rooms Living Room, Dining Room, Primary Bedroom, Bedroom 2, Bedroom 3, Kitchen, Family Room, Bedroom 1, Laundry, Other, Attic
Basement Partial
Interior
Interior Features Primary Bath(s), Ceiling Fan(s), Stall Shower, Kitchen - Eat-In
Hot Water Oil
Heating Oil, Forced Air
Cooling Central A/C
Flooring Wood, Fully Carpeted, Vinyl
Fireplaces Number 1
Fireplaces Type Brick
Equipment Built-In Range, Dishwasher, Disposal, Built-In Microwave
Fireplace Y
Window Features Bay/Bow,Replacement
Appliance Built-In Range, Dishwasher, Disposal, Built-In Microwave
Heat Source Oil
Laundry Main Floor
Exterior
Exterior Feature Deck(s), Porch(es)
Garage Spaces 3.0
Utilities Available Cable TV
Water Access N
Roof Type Pitched,Shingle
Accessibility None
Porch Deck(s), Porch(es)
Attached Garage 1
Total Parking Spaces 3
Garage Y
Building
Lot Description Irregular
Story 2
Foundation Concrete Perimeter
Sewer Public Sewer
Water Public
Architectural Style Colonial
Level or Stories 2
Additional Building Above Grade, Below Grade
New Construction N
Schools
School District Colonial
Others
Tax ID 09-025.10-115
Ownership Fee Simple
Acceptable Financing Conventional, VA, FHA 203(k), FHA 203(b), USDA
Listing Terms Conventional, VA, FHA 203(k), FHA 203(b), USDA
Financing Conventional,VA,FHA 203(k),FHA 203(b),USDA
Read Less Info
Want to know what your home might be worth? Contact us for a FREE valuation!

Our team is ready to help you sell your home for the highest possible price ASAP

Bought with Barry H Boulden • Coldwell Banker Realty
"My job is to find and attract mastery-based agents to the office, protect the culture, and make sure everyone is happy! "







