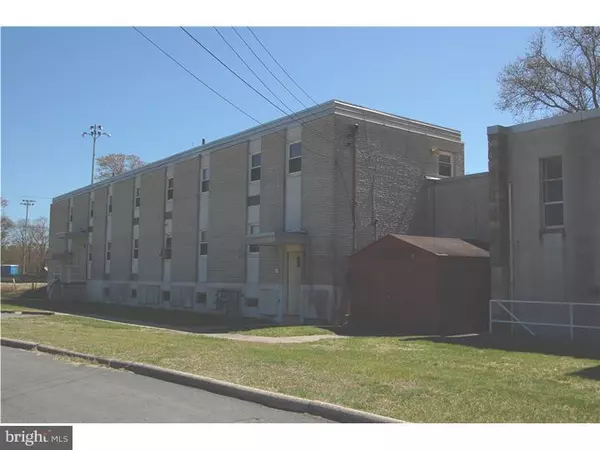$600,000
$1,100,000
45.5%For more information regarding the value of a property, please contact us for a free consultation.
12.48 Acres Lot
SOLD DATE : 11/17/2016
Key Details
Sold Price $600,000
Property Type Commercial
Listing Status Sold
Purchase Type For Sale
Subdivision None Available
MLS Listing ID 1002985260
Sold Date 11/17/16
HOA Y/N N
Originating Board TREND
Year Built 1949
Tax Year 2016
Lot Size 12.480 Acres
Acres 12.48
Lot Dimensions 132X150
Property Description
This offering is a Special Purpose (Church and Residence) property totaling 16,986 SF+/- GBA located on a 12.46-acres. The improvements were built in 1950 (Church) and 1967 (Rectory). The 10,896 SF church that seats approximately 500 persons and has a full basement. The basement has 9' to 10' ceiling heights and a commercial grade kitchen. Attached to the church is a 2-story residence, formerly the rectory, with living quarters on the first and second floor and finished classroom space in the basement. The floor plate is 13,941 SF. 100% Central AC. Land Building Ratio is 32.0:1. Site coverage 2.6%. 250 +/- asphalt surfaced covered onsite parking. Parking ratio 14.7/1,000 SF NRA. The site consists of 1 parcel 542,758 SF (12.46 AC) of total land area with an estimated 5 acres of freshwater wetlands located at the rear of the site. Included is a 3 car garage with a small area for concessions. It is of concrete block construction offering six total overhead doors that are setup as drive thru to accommodate 3 vehicles. The rear doors lead out to the picnic area and the building was more used as storage and concessions. It has electrical but no heating element. The rectory has a mix of carpet, vinyl composition, and ceramic tile floor coverings. There are 4 full bathrooms on the second floor that service each of the 4 "apartment units". There is also a half bath on the first floor, servicing the 5th "apartment unit" and a half bathroom in the basement. The kitchen offers typical plumbing and appliances. All of the rooms are also supplied hot water for the radiator heat coming from the basement boiler. It has a fire alarm, but no suppression system. The site has asphalt paving, concrete sidewalks, concrete curbing, pole mounted lights and typical landscaping and a sprinkler system for the lawn.
Location
State NJ
County Atlantic
Area Hammonton Town (20113)
Zoning RES
Rooms
Other Rooms Primary Bedroom
Interior
Hot Water Natural Gas
Cooling Central A/C
Flooring Tile/Brick, Wood, Carpet, Vinyl
Fireplace N
Exterior
Utilities Available Water Available, Sewer Available, Natural Gas Available, Electric Available, Phone, Cable TV Available, Above Ground
Waterfront N
Water Access N
Roof Type Pitched,Shingle
Accessibility None
Road Frontage Boro/Township
Parking Type On Street
Garage N
Building
Foundation Brick/Mortar
Sewer Public Sewer
Water Public
Structure Type Other
New Construction N
Schools
School District Hammonton Town Schools
Others
Tax ID 13-03001-00041
Ownership Fee Simple
Acceptable Financing Conventional
Listing Terms Conventional
Financing Conventional
Read Less Info
Want to know what your home might be worth? Contact us for a FREE valuation!

Our team is ready to help you sell your home for the highest possible price ASAP

Bought with Angela M Ruberton • Crowley & Carr, Inc.

"My job is to find and attract mastery-based agents to the office, protect the culture, and make sure everyone is happy! "







