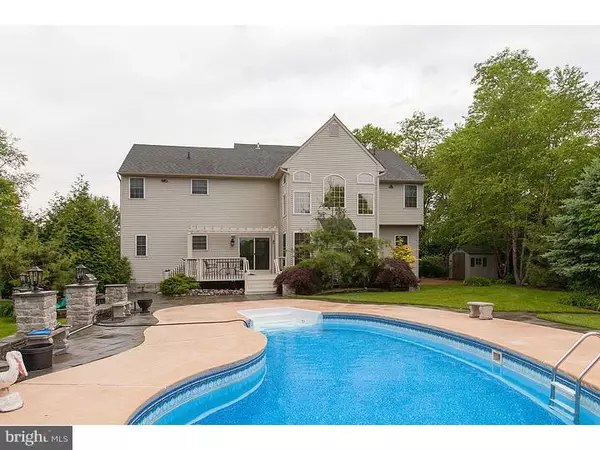$400,000
$400,000
For more information regarding the value of a property, please contact us for a free consultation.
4 Beds
3 Baths
2,960 SqFt
SOLD DATE : 07/29/2016
Key Details
Sold Price $400,000
Property Type Single Family Home
Sub Type Detached
Listing Status Sold
Purchase Type For Sale
Square Footage 2,960 sqft
Price per Sqft $135
Subdivision Inverness
MLS Listing ID 1002960698
Sold Date 07/29/16
Style Colonial,Contemporary
Bedrooms 4
Full Baths 2
Half Baths 1
HOA Y/N N
Abv Grd Liv Area 2,960
Originating Board TREND
Year Built 2004
Annual Tax Amount $11,836
Tax Year 2015
Lot Size 0.660 Acres
Acres 0.66
Lot Dimensions 0 X 0
Property Description
CURRENT OWNER TO INSTALL NATURAL GAS!!! BRAND NEW ROOF AND FRESHLY PAINTED...This beautiful gem of a home is tucked away on a large lot on the Beckett Country Country Club golf course grounds. Stately appointed with 2 fireplaces, large home office and hard wood floors. Vaulted ceilings mark a bright and airy family room and kitchen. The kitchen looks out onto a veranda and stunning in-ground pool surrounded by flag stone. The owner's suite is the ultimate get-away offering a generous sitting area, fire place and master bathroom. Discover the area which has been one of the best kept secrets of South Jersey, boasting brand new schools, parks and recreation, shopping and amenities and minutes away from major commuting routes. ** Seller to install a brand new Architectural Roof and will have 3 bedrooms painted. Also, seller in the process of beginning South Jersey Gas hook-up, which will replace the propane. Efficient and updated HVAC and Hot Water Heater systems in place.
Location
State NJ
County Gloucester
Area Woolwich Twp (20824)
Zoning RES
Rooms
Other Rooms Living Room, Dining Room, Primary Bedroom, Bedroom 2, Bedroom 3, Kitchen, Family Room, Bedroom 1, Other
Basement Full, Unfinished, Drainage System
Interior
Interior Features Primary Bath(s), Kitchen - Island, Ceiling Fan(s), Water Treat System, Stall Shower, Dining Area
Hot Water Electric
Heating Gas, Propane, Hot Water, Forced Air, Zoned, Energy Star Heating System, Programmable Thermostat
Cooling Central A/C
Flooring Wood, Fully Carpeted
Fireplaces Number 2
Equipment Built-In Range, Oven - Double, Dishwasher, Energy Efficient Appliances
Fireplace Y
Window Features Energy Efficient,Replacement
Appliance Built-In Range, Oven - Double, Dishwasher, Energy Efficient Appliances
Heat Source Natural Gas, Bottled Gas/Propane
Laundry Upper Floor
Exterior
Exterior Feature Deck(s), Patio(s)
Garage Spaces 5.0
Pool In Ground
Utilities Available Cable TV
Waterfront N
Water Access N
View Golf Course
Roof Type Pitched,Shingle
Accessibility None
Porch Deck(s), Patio(s)
Parking Type Driveway
Total Parking Spaces 5
Garage N
Building
Lot Description Level, Open, Front Yard, Rear Yard, SideYard(s)
Story 2
Foundation Concrete Perimeter
Sewer On Site Septic
Water Well
Architectural Style Colonial, Contemporary
Level or Stories 2
Additional Building Above Grade
Structure Type Cathedral Ceilings
New Construction N
Schools
Middle Schools Kingsway Regional
High Schools Kingsway Regional
School District Kingsway Regional High
Others
Tax ID 24-00031 01-00010
Ownership Fee Simple
Security Features Security System
Read Less Info
Want to know what your home might be worth? Contact us for a FREE valuation!

Our team is ready to help you sell your home for the highest possible price ASAP

Bought with Joanna Papadaniil • BHHS Fox & Roach-Mullica Hill South

"My job is to find and attract mastery-based agents to the office, protect the culture, and make sure everyone is happy! "







