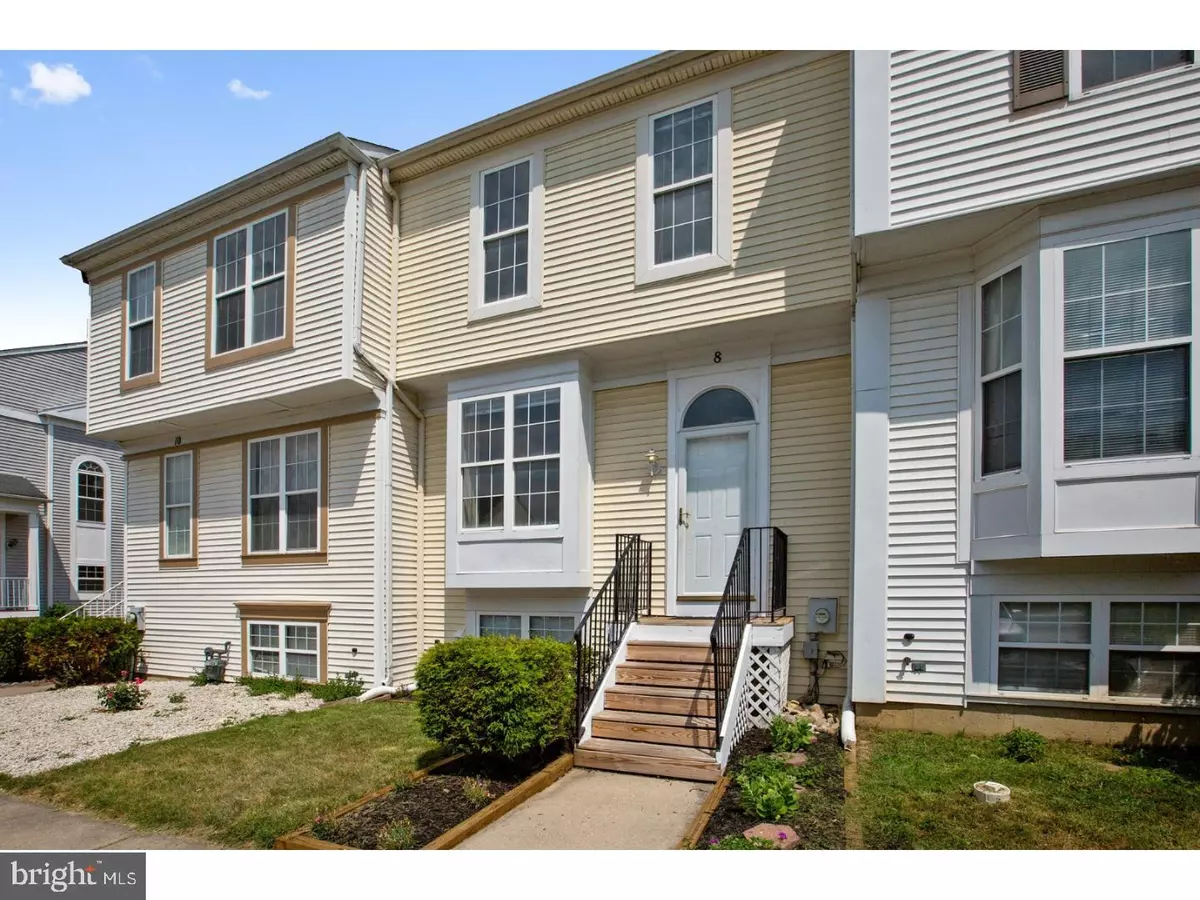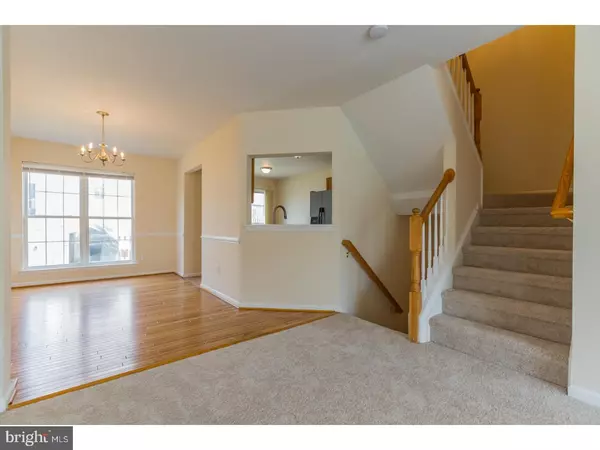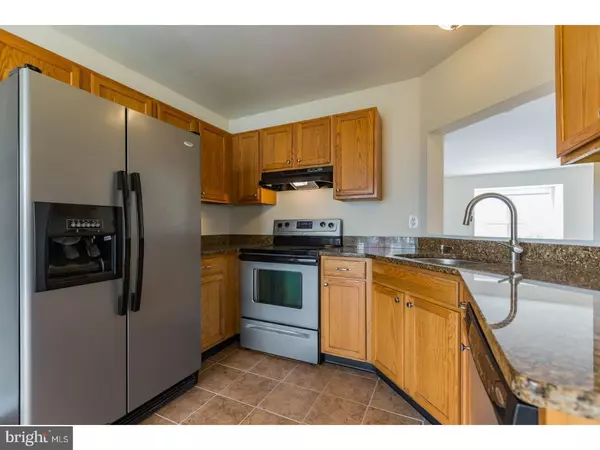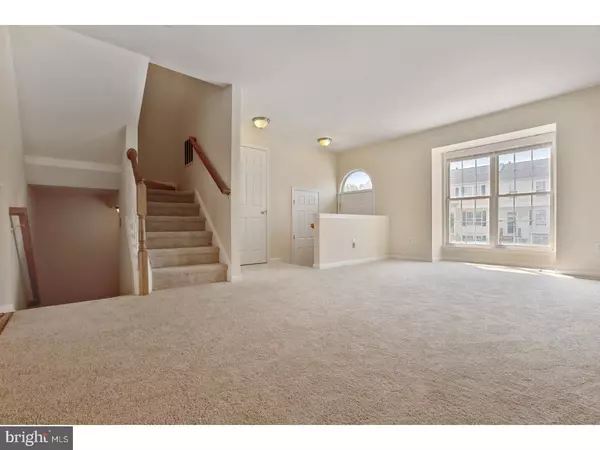$195,000
$203,000
3.9%For more information regarding the value of a property, please contact us for a free consultation.
3 Beds
3 Baths
1,742 Sqft Lot
SOLD DATE : 09/07/2018
Key Details
Sold Price $195,000
Property Type Townhouse
Sub Type Interior Row/Townhouse
Listing Status Sold
Purchase Type For Sale
Subdivision Brookfield
MLS Listing ID 1002037566
Sold Date 09/07/18
Style Colonial
Bedrooms 3
Full Baths 2
Half Baths 1
HOA Fees $4/ann
HOA Y/N Y
Originating Board TREND
Year Built 1996
Annual Tax Amount $1,821
Tax Year 2017
Lot Size 1,742 Sqft
Acres 0.04
Lot Dimensions 20X90
Property Description
Magnificent Three Bedroom Townhome in desirable Brookfield. You will feel the warmth and welcome of this freshly painted, newly carpeted home. As you enter into the foyer area there is a powder room, closet and spacious open living room flowing into the dining room with gleaming newly refinished floors, chair rail and chandelier, open to the beautifully updated eat-kitchen with granite countertops, undermount sink with pull-out faucet, ceramic tile floor, stainless appliances oak cabinets, a pantry cabinet with access to rear deck with steps leading to backyard area. The lower level family room is a great place for family fun or entertaining friends, there is a closet and laundry room with extra storage. Onto the upper level you will find the master bedroom with walk-in closet and private bath with double sinks and private toilet area, also two additional bright bedrooms and main bath. There have been many upgrades including NEW HVAC, NEW WATER HEATER, NEW CARPET, FRESHLY PAINTED AND REFINISHED WOOD FLOOR. Location is a Plus just off route 40, close to restaurants, shopping, parks and major roads, I-95, Rte. 1 for easy access to Wilmington, Philadelphia, Baltimore and Delaware/Maryland Beaches. Book your tour today! You won't want to miss this GEM!
Location
State DE
County New Castle
Area Newark/Glasgow (30905)
Zoning NCPUD
Rooms
Other Rooms Living Room, Dining Room, Primary Bedroom, Bedroom 2, Kitchen, Family Room, Bedroom 1, Laundry
Basement Full, Fully Finished
Interior
Interior Features Primary Bath(s), Ceiling Fan(s), Kitchen - Eat-In
Hot Water Natural Gas
Heating Gas, Forced Air
Cooling Central A/C
Flooring Fully Carpeted
Equipment Cooktop, Dishwasher, Refrigerator
Fireplace N
Appliance Cooktop, Dishwasher, Refrigerator
Heat Source Natural Gas
Laundry Basement
Exterior
Exterior Feature Deck(s)
Water Access N
Roof Type Pitched,Shingle
Accessibility None
Porch Deck(s)
Garage N
Building
Lot Description Front Yard
Story 2
Sewer Public Sewer
Water Public
Architectural Style Colonial
Level or Stories 2
New Construction N
Schools
Elementary Schools Jones
Middle Schools Shue-Medill
High Schools Christiana
School District Christina
Others
Senior Community No
Tax ID 10-039.10-574
Ownership Fee Simple
Read Less Info
Want to know what your home might be worth? Contact us for a FREE valuation!

Our team is ready to help you sell your home for the highest possible price ASAP

Bought with Katina Geralis • EXP Realty, LLC
"My job is to find and attract mastery-based agents to the office, protect the culture, and make sure everyone is happy! "







