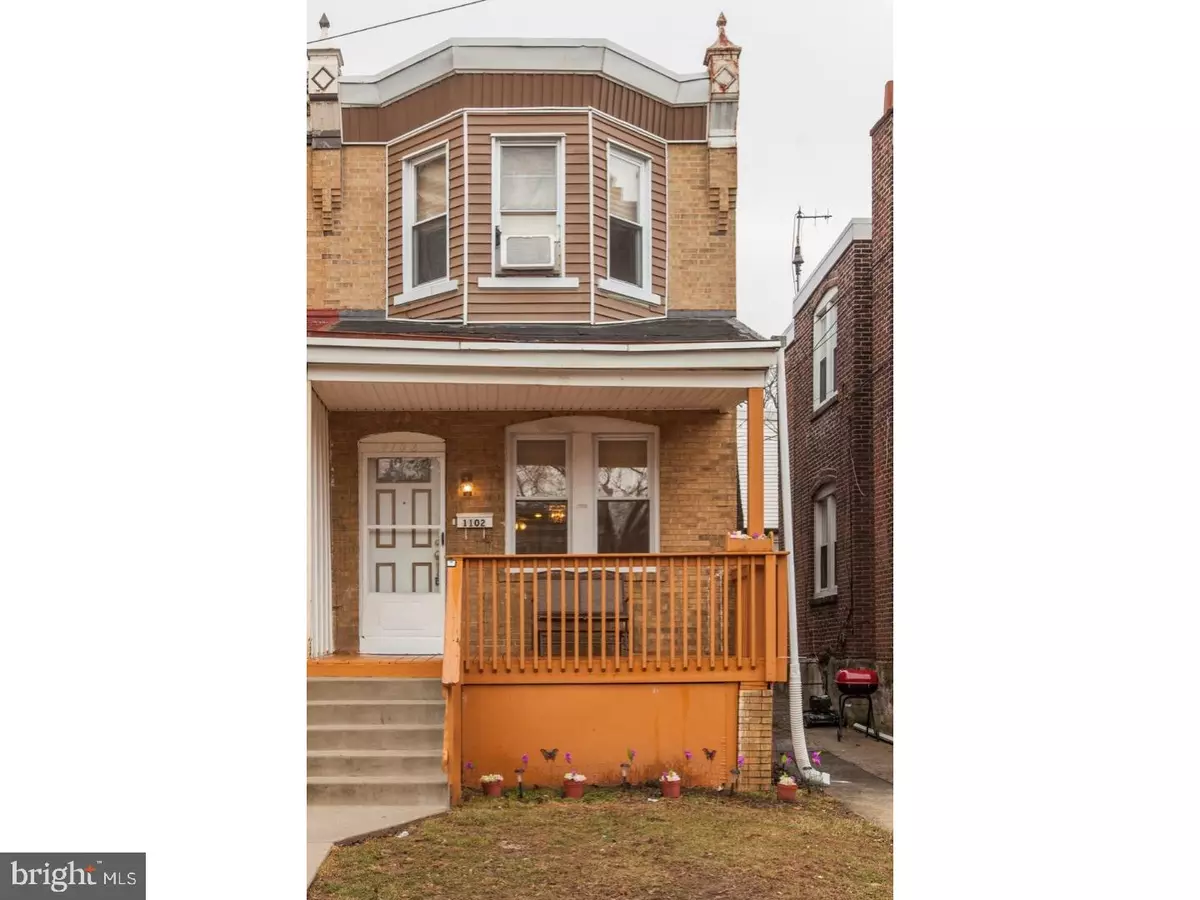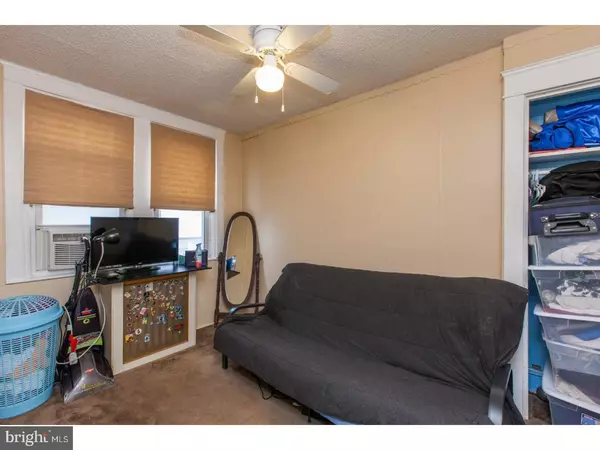$77,500
$79,900
3.0%For more information regarding the value of a property, please contact us for a free consultation.
3 Beds
1 Bath
1,044 SqFt
SOLD DATE : 06/22/2018
Key Details
Sold Price $77,500
Property Type Single Family Home
Sub Type Twin/Semi-Detached
Listing Status Sold
Purchase Type For Sale
Square Footage 1,044 sqft
Price per Sqft $74
Subdivision None Available
MLS Listing ID 1000165744
Sold Date 06/22/18
Style Colonial
Bedrooms 3
Full Baths 1
HOA Y/N N
Abv Grd Liv Area 1,044
Originating Board TREND
Year Built 1930
Annual Tax Amount $3,276
Tax Year 2018
Lot Size 1,612 Sqft
Acres 0.04
Lot Dimensions 19X90
Property Description
Priced to sell!Charming, expansive and stunning are some of the words that describe this unique find in Darby Boro. Welcome home to this lovely twin that is clean as a whistle! At first glance you will notice the large lot with a front and rear yard. Great breeze catching front porch for that quick snooze in the evening. As you enter home you are greeted by open concept living room, dining room and kitchen graced with natural lighting as you finesse from one end to the next. This home comes equip with wifi enabled technology such as dead bolt door lock and heat/ac thermostat. Large appliances included. Full cozy semi-finished basement with designated laundry area. Basement can easily be used as additional bedroom or entertainment area. Close to all of the amenities of this area, MacDade Boulevard & Chester Pike shopping districts, Fitzgerald Mercy Hospital and ease of access to public transportation and major highways such as I95 and I476. Both Center City Philadelphia and Delaware tax-free shopping are minutes away. A move in ready well-maintained Delaware County Jewel. Property is in great shape and being sold as is.
Location
State PA
County Delaware
Area Darby Boro (10414)
Zoning RES
Rooms
Other Rooms Living Room, Dining Room, Primary Bedroom, Bedroom 2, Kitchen, Family Room, Bedroom 1
Basement Full
Interior
Interior Features Ceiling Fan(s), Breakfast Area
Hot Water Natural Gas
Heating Gas, Hot Water
Cooling Wall Unit
Flooring Tile/Brick
Fireplaces Number 1
Fireplaces Type Brick
Equipment Oven - Self Cleaning
Fireplace Y
Appliance Oven - Self Cleaning
Heat Source Natural Gas
Laundry Basement
Exterior
Water Access N
Roof Type Flat
Accessibility None
Garage N
Building
Lot Description Front Yard, Rear Yard
Story 2
Foundation Brick/Mortar
Sewer Public Sewer
Water Public
Architectural Style Colonial
Level or Stories 2
Additional Building Above Grade
New Construction N
Schools
Elementary Schools Walnut Street
Middle Schools Penn Wood
High Schools Penn Wood
School District William Penn
Others
Senior Community No
Tax ID 14-00-01621-00
Ownership Fee Simple
Security Features Security System
Acceptable Financing Conventional, VA, FHA 203(b)
Listing Terms Conventional, VA, FHA 203(b)
Financing Conventional,VA,FHA 203(b)
Read Less Info
Want to know what your home might be worth? Contact us for a FREE valuation!

Our team is ready to help you sell your home for the highest possible price ASAP

Bought with Angela Manzi • Keller Williams Real Estate - Media

"My job is to find and attract mastery-based agents to the office, protect the culture, and make sure everyone is happy! "







