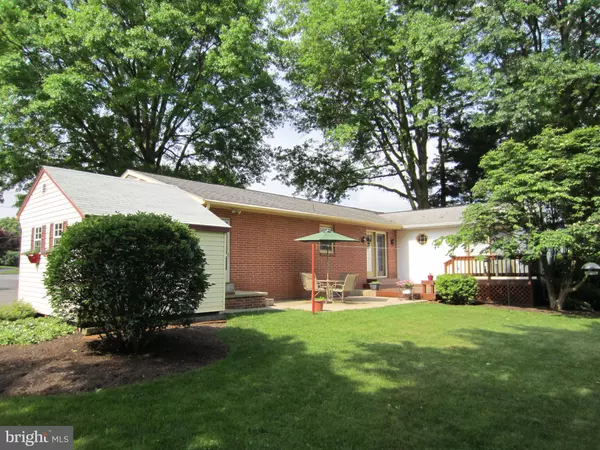$215,000
$219,900
2.2%For more information regarding the value of a property, please contact us for a free consultation.
3 Beds
2 Baths
1,427 SqFt
SOLD DATE : 09/07/2018
Key Details
Sold Price $215,000
Property Type Single Family Home
Sub Type Detached
Listing Status Sold
Purchase Type For Sale
Square Footage 1,427 sqft
Price per Sqft $150
Subdivision None Available
MLS Listing ID 1001801326
Sold Date 09/07/18
Style Ranch/Rambler
Bedrooms 3
Full Baths 2
HOA Y/N N
Abv Grd Liv Area 1,427
Originating Board BRIGHT
Year Built 1964
Annual Tax Amount $3,918
Tax Year 2018
Lot Size 0.270 Acres
Acres 0.27
Property Description
Beautifully kept and loved one owner home on cul-de-sac - quality-built rancher with numerous renovations. Large living room with huge bay window, crown molding. Updated Kitchen open to Dining Area; Hardwood & Ceramic Tile flooring; Bedrooms carpeted. Recently replaced electrical panel and radon mitigation system recently installed. Lower level partially finished w paneling and built-ins; huge workshop plus separate laundry/storage room. Dual staircase basement access from garage and living area. Large qtr acre yard with mature shade, privacy hedge, gardens and birds - established neighborhood.
Location
State PA
County Lancaster
Area East Petersburg Boro (10522)
Zoning RESIDENTIAL
Rooms
Other Rooms Living Room, Dining Room, Bedroom 2, Bedroom 3, Kitchen, Bedroom 1, Laundry, Workshop, Primary Bathroom, Full Bath
Basement Full, Garage Access, Interior Access, Partially Finished, Poured Concrete, Shelving, Sump Pump, Workshop
Main Level Bedrooms 3
Interior
Interior Features Attic, Built-Ins, Carpet, Cedar Closet(s), Ceiling Fan(s), Crown Moldings, Dining Area, Double/Dual Staircase, Entry Level Bedroom, Floor Plan - Traditional, Primary Bath(s), Window Treatments, Wood Floors, Combination Kitchen/Dining
Hot Water Electric
Heating Electric, Baseboard
Cooling Central A/C, Ceiling Fan(s)
Flooring Carpet, Concrete, Hardwood, Vinyl
Equipment Built-In Microwave, Dishwasher, Disposal, Oven/Range - Electric, Refrigerator, Stove, Water Heater
Fireplace N
Window Features Bay/Bow,Screens,Storm
Appliance Built-In Microwave, Dishwasher, Disposal, Oven/Range - Electric, Refrigerator, Stove, Water Heater
Heat Source Electric
Laundry Basement
Exterior
Exterior Feature Deck(s)
Parking Features Garage - Front Entry
Garage Spaces 1.0
Utilities Available Cable TV Available, Electric Available, Natural Gas Available, Phone Available
Water Access N
Roof Type Composite
Accessibility None
Porch Deck(s)
Road Frontage Public
Attached Garage 1
Total Parking Spaces 1
Garage Y
Building
Lot Description Cul-de-sac, Front Yard, Irregular, Level, No Thru Street, Partly Wooded, Private, Rear Yard, SideYard(s), Trees/Wooded
Story 1
Foundation Active Radon Mitigation
Sewer Public Sewer
Water Public
Architectural Style Ranch/Rambler
Level or Stories 1
Additional Building Above Grade
New Construction N
Schools
Middle Schools Hempfield
High Schools Hempfield
School District Hempfield
Others
Senior Community No
Tax ID 220-93965-0-0000
Ownership Fee Simple
SqFt Source Assessor
Security Features Smoke Detector
Acceptable Financing Cash, Conventional, FHA, VA, USDA
Listing Terms Cash, Conventional, FHA, VA, USDA
Financing Cash,Conventional,FHA,VA,USDA
Special Listing Condition Standard
Read Less Info
Want to know what your home might be worth? Contact us for a FREE valuation!

Our team is ready to help you sell your home for the highest possible price ASAP

Bought with Sharon L Burkhart • Coldwell Banker Realty
"My job is to find and attract mastery-based agents to the office, protect the culture, and make sure everyone is happy! "







