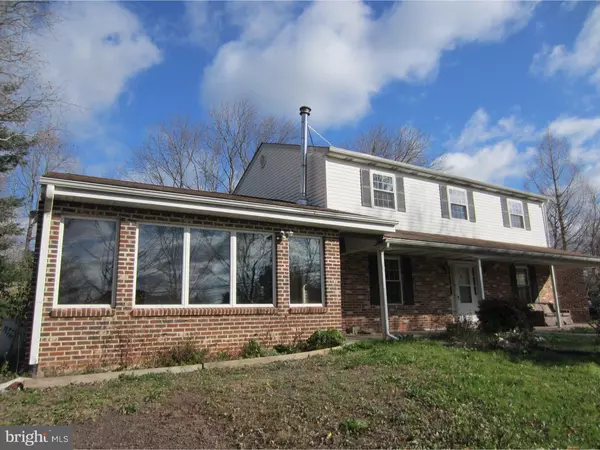$300,000
$340,000
11.8%For more information regarding the value of a property, please contact us for a free consultation.
5 Beds
4 Baths
3,146 SqFt
SOLD DATE : 02/23/2016
Key Details
Sold Price $300,000
Property Type Single Family Home
Sub Type Detached
Listing Status Sold
Purchase Type For Sale
Square Footage 3,146 sqft
Price per Sqft $95
Subdivision None Available
MLS Listing ID 1002747676
Sold Date 02/23/16
Style Colonial
Bedrooms 5
Full Baths 3
Half Baths 1
HOA Y/N N
Abv Grd Liv Area 3,146
Originating Board TREND
Year Built 1974
Annual Tax Amount $5,679
Tax Year 2016
Lot Size 0.918 Acres
Acres 0.92
Lot Dimensions 166
Property Description
JUST LISTED, WITH IN-LAW SUITE! Are you searching for that perfect homestead with a separate living quarters for other relatives? Take a look at this expansive home on nearly a acre of land, lovingly cared for and offered for the first time by the estate of the original owner. The space provided (over 3100 sf), the versatility and flow of the interior, and the natural lot and location of this property are hard to beat! The main house offers: central entry foyer, an oversized great room with woodstove, a formal dining room, a clean move-in ready kitchen with no lack of cabinets and counter space, a large tile-floor breakfast room with sliders to the rear yard, a 17.5' x 20' sunroom addition, four bedrooms, updated hall bath, full master bath, master walk-in closet, full basement and 2-car garage, with "pit" for auto repair. The modern IN-LAW SUITE has its own separate driveway and entrance, and features a sunny living room, a bedroom with a walk-in closet and cathedral ceiling, a den/office with attic access, sliding glass doors to private back deck, full bath, and a kitchenette (cabinets, sink and space for refrigerator). Public sewer and private well water. All hardwood or ceramic tile floors throughout. Both electric and propane heat (depending on the room). Note that public water and gas utility are available for a buyer to access after purchase. A quote for central air installation is also available. This home is move-in ready but needs some touches and is being offered in AS IS condition with a credit available to buyer for improvements (inspections are welcome.)Please call for an appointment to view this valuable find and see if it is right for your family.
Location
State PA
County Montgomery
Area Upper Providence Twp (10661)
Zoning R1
Direction Southwest
Rooms
Other Rooms Living Room, Dining Room, Primary Bedroom, Bedroom 2, Bedroom 3, Kitchen, Bedroom 1, In-Law/auPair/Suite, Other
Basement Full, Unfinished
Interior
Interior Features Primary Bath(s), 2nd Kitchen, Dining Area
Hot Water Electric
Heating Electric, Propane, Baseboard
Cooling None
Flooring Wood, Tile/Brick
Fireplaces Number 1
Equipment Dishwasher, Built-In Microwave
Fireplace Y
Appliance Dishwasher, Built-In Microwave
Heat Source Electric, Bottled Gas/Propane
Laundry Basement
Exterior
Exterior Feature Deck(s), Porch(es)
Parking Features Inside Access, Garage Door Opener
Garage Spaces 5.0
Water Access N
Roof Type Pitched,Shingle
Accessibility None
Porch Deck(s), Porch(es)
Attached Garage 2
Total Parking Spaces 5
Garage Y
Building
Lot Description Level, Front Yard, Rear Yard, SideYard(s)
Story 2
Sewer Public Sewer
Water Well
Architectural Style Colonial
Level or Stories 2
Additional Building Above Grade
Structure Type Cathedral Ceilings
New Construction N
Schools
School District Spring-Ford Area
Others
Tax ID 61-00-05644-406
Ownership Fee Simple
Acceptable Financing Conventional, VA, FHA 203(b), USDA
Listing Terms Conventional, VA, FHA 203(b), USDA
Financing Conventional,VA,FHA 203(b),USDA
Read Less Info
Want to know what your home might be worth? Contact us for a FREE valuation!

Our team is ready to help you sell your home for the highest possible price ASAP

Bought with Keith A Diener • Platinum First Realty

"My job is to find and attract mastery-based agents to the office, protect the culture, and make sure everyone is happy! "






