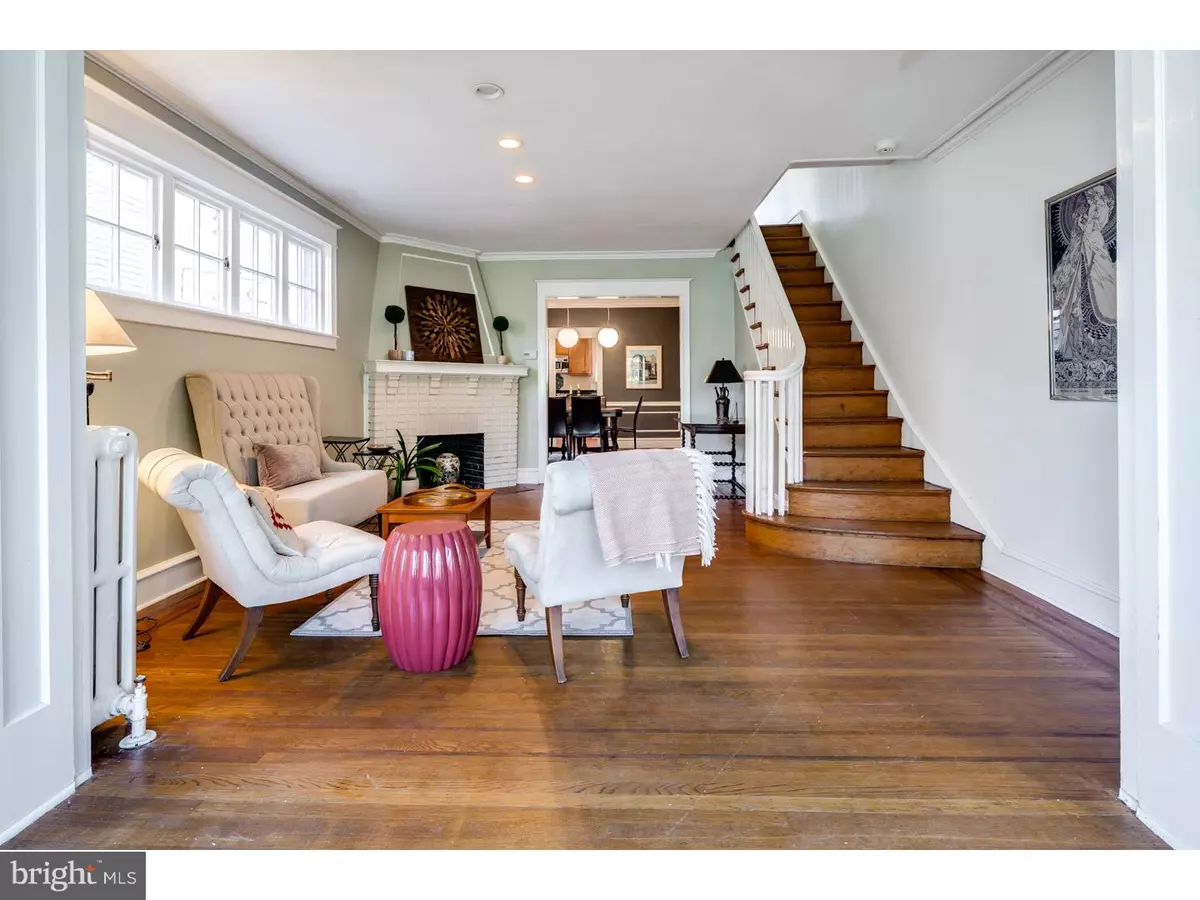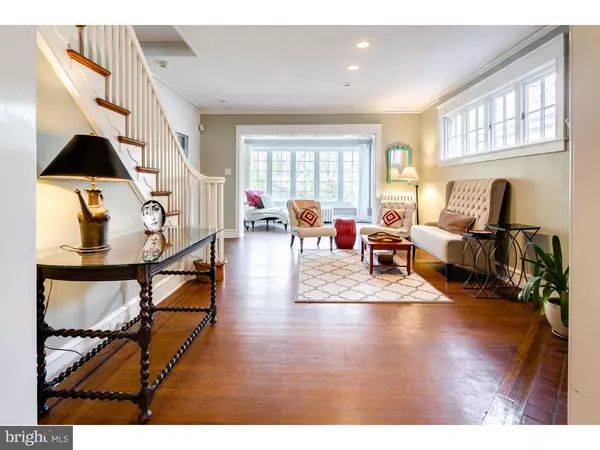$290,000
$290,000
For more information regarding the value of a property, please contact us for a free consultation.
3 Beds
2 Baths
1,575 SqFt
SOLD DATE : 04/13/2016
Key Details
Sold Price $290,000
Property Type Single Family Home
Sub Type Twin/Semi-Detached
Listing Status Sold
Purchase Type For Sale
Square Footage 1,575 sqft
Price per Sqft $184
Subdivision Mt Airy (West)
MLS Listing ID 1002742018
Sold Date 04/13/16
Style Straight Thru
Bedrooms 3
Full Baths 1
Half Baths 1
HOA Y/N N
Abv Grd Liv Area 1,575
Originating Board TREND
Year Built 1925
Annual Tax Amount $2,707
Tax Year 2016
Lot Size 1,525 Sqft
Acres 0.04
Lot Dimensions 20X75
Property Description
Welcome to beautiful West Mt. Airy, Money Magazine's 10 Best Big City Neighborhoods in the US! If you love the balance between the vibrancy of the city and the tranquility of your own private residence, you'll love coming home to 428 W. Mt. Airy Avenue. This tree-lined street is a neighborhood gem and the colorful painted homes that dot the block are beautifully maintained. The home's sunny enclosed front porch and beautiful perennial gardens are a fitting invitation and once inside, you are greeted with a lovely open floor plan. The living room features hardwood floors and a fireplace followed by a formal dining room with delicate molding and trim work and a renovated kitchen with granite counter tops and stainless GE Profile appliances. Three bedrooms and a modern bath round out the second floor. This home boasts garage parking and is in walking distance to the Allens Lane train station to make commuting a breeze. Mt. Airy is nestled adjacent to Fairmount Park's Wissahickon Valley and offers a vibrant residential community and an eclectic mix of restaurants, shops and cafes. Conveniently located within walking distance to Weaver's Way Co-Op, High Point Cafe, Goat Hollow and Germantown Avenue's Cresheim Valley Grain Exchange, McMeniman's and Earth Bread & Brewery. Get your housewarming party invitations ready ? you have found your home!
Location
State PA
County Philadelphia
Area 19119 (19119)
Zoning RSA3
Rooms
Other Rooms Living Room, Primary Bedroom, Bedroom 2, Kitchen, Bedroom 1
Basement Full
Interior
Interior Features Kitchen - Eat-In
Hot Water Natural Gas
Heating Gas, Radiant
Cooling Wall Unit
Flooring Wood
Fireplaces Number 1
Fireplace Y
Heat Source Natural Gas
Laundry Basement
Exterior
Garage Spaces 2.0
Water Access N
Accessibility None
Attached Garage 1
Total Parking Spaces 2
Garage Y
Building
Story 2
Sewer Public Sewer
Water Public
Architectural Style Straight Thru
Level or Stories 2
Additional Building Above Grade
New Construction N
Schools
School District The School District Of Philadelphia
Others
Senior Community No
Tax ID 092052500
Ownership Fee Simple
Read Less Info
Want to know what your home might be worth? Contact us for a FREE valuation!

Our team is ready to help you sell your home for the highest possible price ASAP

Bought with Neil DiFranco • Elfant Wissahickon-Chestnut Hill
"My job is to find and attract mastery-based agents to the office, protect the culture, and make sure everyone is happy! "







