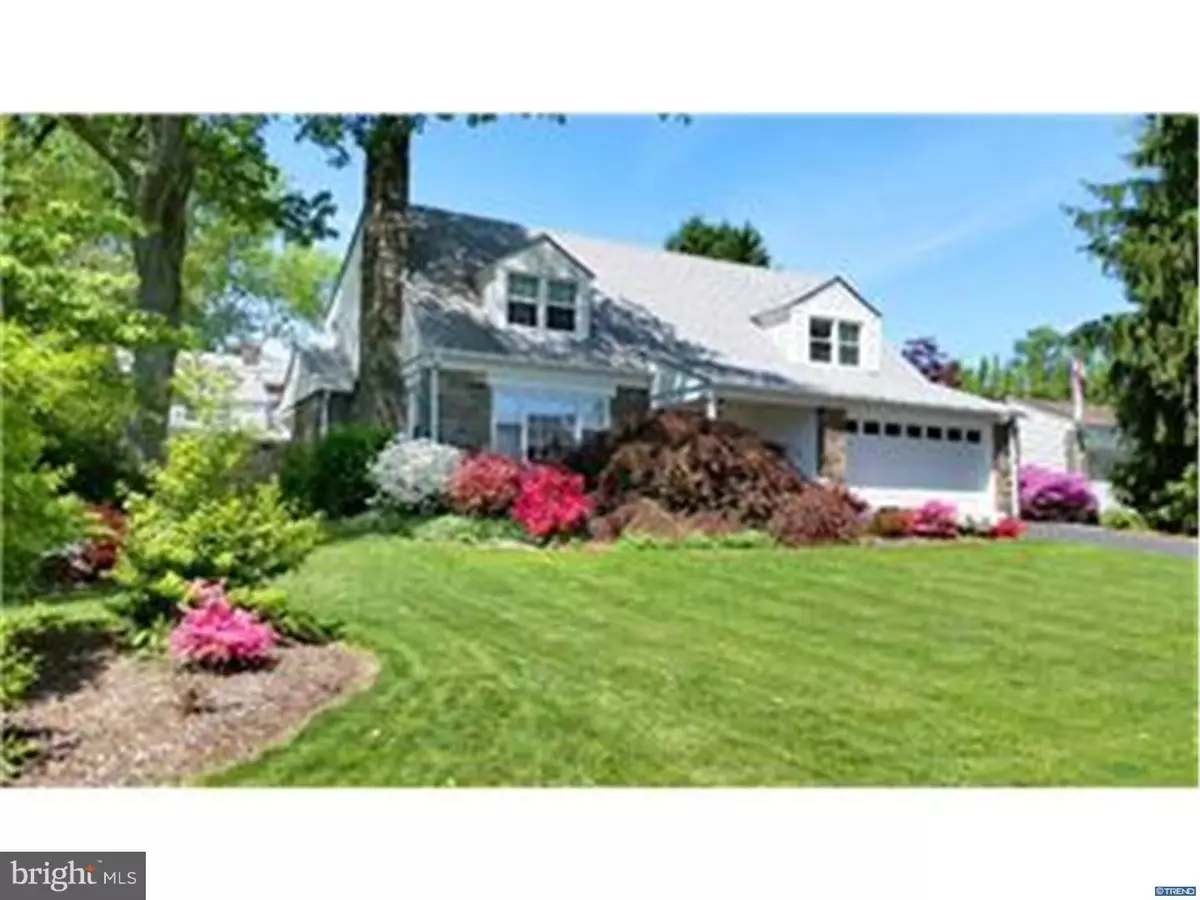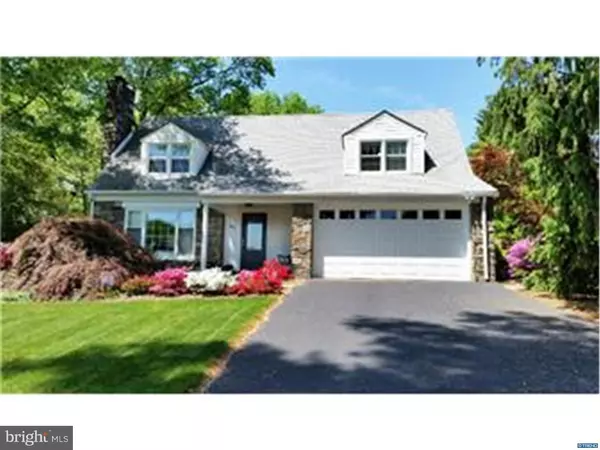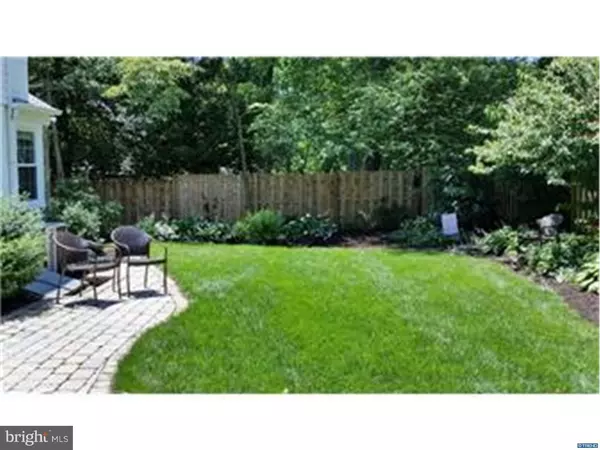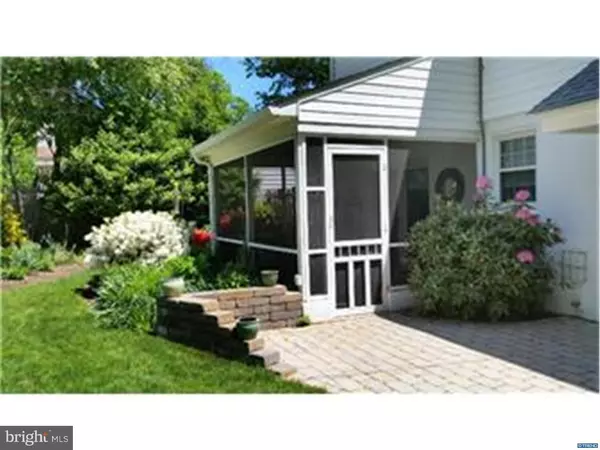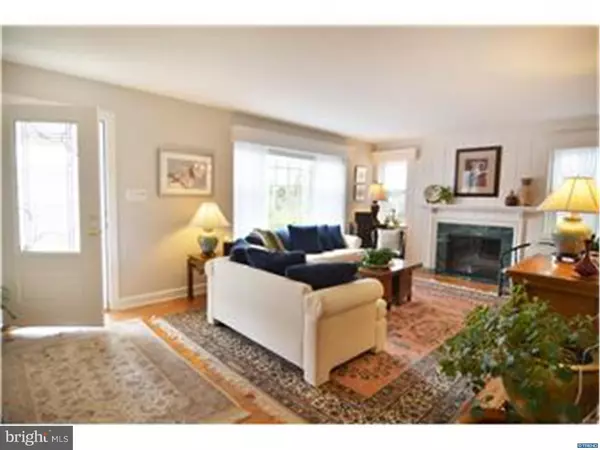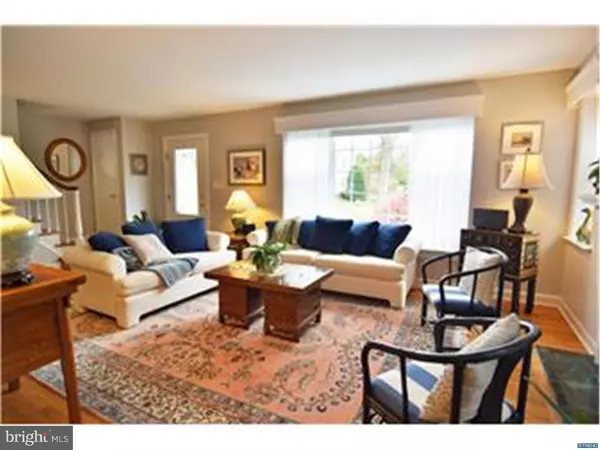$364,900
$364,900
For more information regarding the value of a property, please contact us for a free consultation.
3 Beds
3 Baths
2,250 SqFt
SOLD DATE : 01/29/2016
Key Details
Sold Price $364,900
Property Type Single Family Home
Sub Type Detached
Listing Status Sold
Purchase Type For Sale
Square Footage 2,250 sqft
Price per Sqft $162
Subdivision Deerhurst
MLS Listing ID 1002742918
Sold Date 01/29/16
Style Cape Cod,Colonial
Bedrooms 3
Full Baths 2
Half Baths 1
HOA Fees $4/ann
HOA Y/N Y
Abv Grd Liv Area 2,250
Originating Board TREND
Year Built 1950
Annual Tax Amount $3,238
Tax Year 2015
Lot Size 9,148 Sqft
Acres 0.21
Lot Dimensions 90X100
Property Description
Gorgeous and gracious partially stone 2 story offers perfect move-in condition, an excellent floor plan, many smart updates, spacious bedrooms, lots of light and an exterior Cape Cod design in a well situated neighborhood with easy access to everywhere else. Stone entry terrace. New well planned kitchen with beautiful granite counters, maple cabinets, convection oven, stainless refrigerator, wood floor and handy door to enlarged patio. Sunny living room with marble wood burning fireplace (easily converted to gas) and dining room with deep sills and corner windows. Renovated powder room. Lovely family room has built-ins and opens to screened porch and flat, well landscaped fenced yard with 2 gates. Plaster walls and hardwood floors on both levels. Main suite has a walk in closet and updated bath with marble floor, semi-frameless glass door, brushed nickel fixtures, vanity with corian and more. 2 other bedrooms and a new hall bath. Energy efficient windows (2011). Extra insulation. Single layer roof with 30 yr shingles (2009). Replacement vinyl siding. New 200 amp circuit breaker box and service entrance cable plus some electrical updating and wireless switches. Generator for sump pump and refrigerator included. Ample storage in many closets, full attic with fan and basement with many well organized storage shelves and outside entrance. 2 car garage w/opener, inside access and service door. Gas systems and central air.
Location
State DE
County New Castle
Area Brandywine (30901)
Zoning NC6.5
Rooms
Other Rooms Living Room, Dining Room, Primary Bedroom, Bedroom 2, Kitchen, Family Room, Bedroom 1, Attic
Basement Full, Outside Entrance
Interior
Interior Features Primary Bath(s), Butlers Pantry, Ceiling Fan(s), Stall Shower
Hot Water Natural Gas
Heating Gas, Forced Air
Cooling Central A/C
Flooring Wood
Fireplaces Number 1
Fireplaces Type Marble
Equipment Built-In Range, Dishwasher, Disposal, Energy Efficient Appliances, Built-In Microwave
Fireplace Y
Window Features Energy Efficient,Replacement
Appliance Built-In Range, Dishwasher, Disposal, Energy Efficient Appliances, Built-In Microwave
Heat Source Natural Gas
Laundry Basement
Exterior
Parking Features Inside Access, Garage Door Opener
Garage Spaces 5.0
Fence Other
Utilities Available Cable TV
Water Access N
Accessibility None
Attached Garage 2
Total Parking Spaces 5
Garage Y
Building
Lot Description Level
Story 2
Sewer Public Sewer
Water Public
Architectural Style Cape Cod, Colonial
Level or Stories 2
Additional Building Above Grade
New Construction N
Schools
Elementary Schools Lombardy
Middle Schools Springer
High Schools Brandywine
School District Brandywine
Others
Tax ID 0610100316
Ownership Fee Simple
Acceptable Financing Conventional, VA, FHA 203(b)
Listing Terms Conventional, VA, FHA 203(b)
Financing Conventional,VA,FHA 203(b)
Read Less Info
Want to know what your home might be worth? Contact us for a FREE valuation!

Our team is ready to help you sell your home for the highest possible price ASAP

Bought with Stephen J Mottola • Long & Foster Real Estate, Inc.
"My job is to find and attract mastery-based agents to the office, protect the culture, and make sure everyone is happy! "


