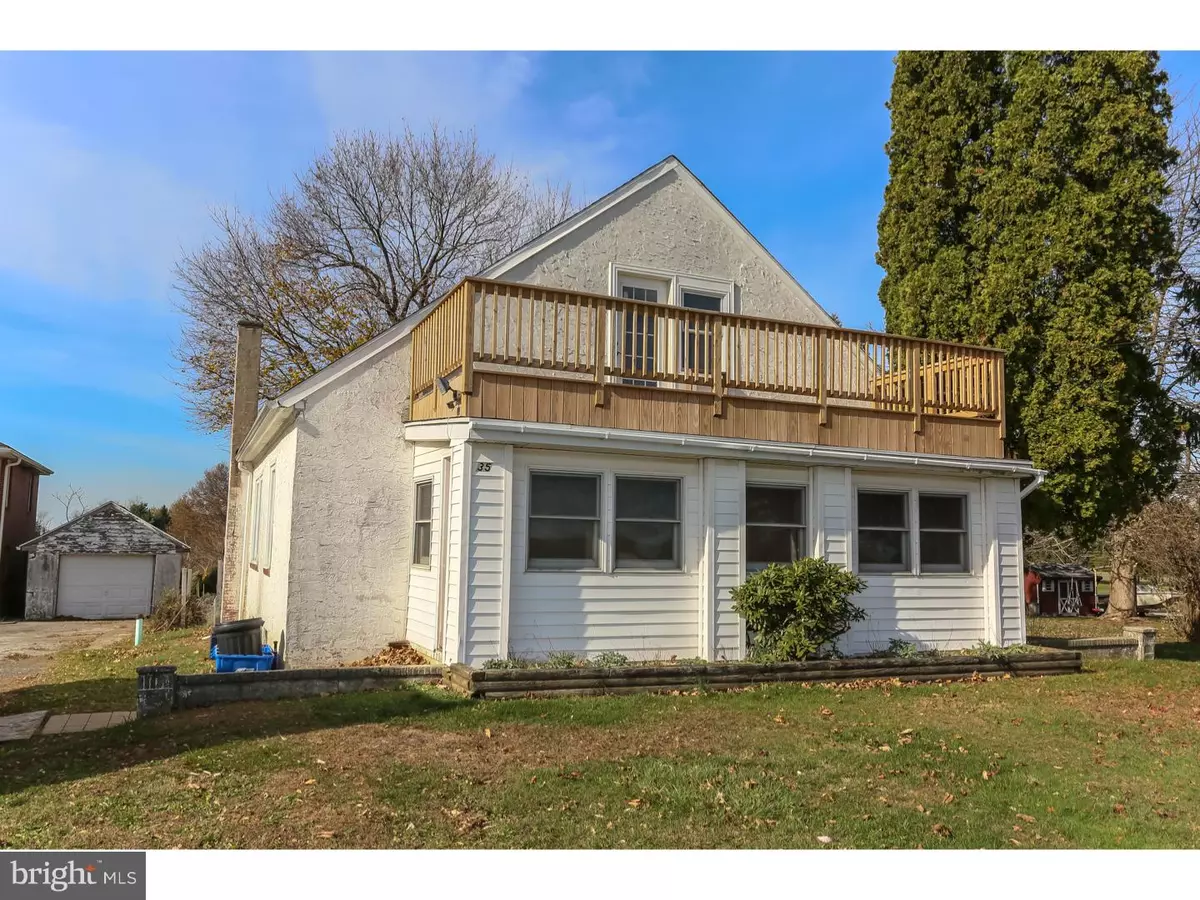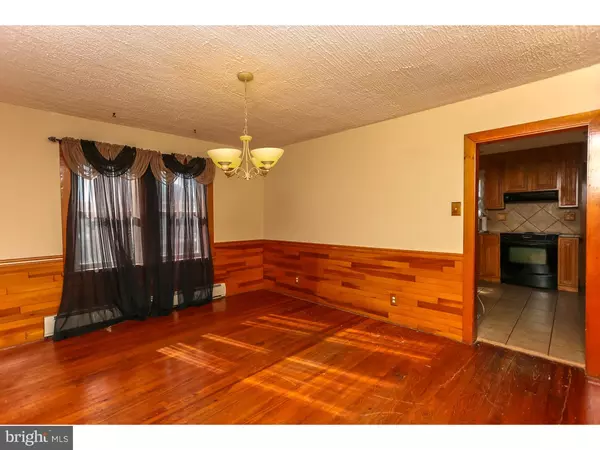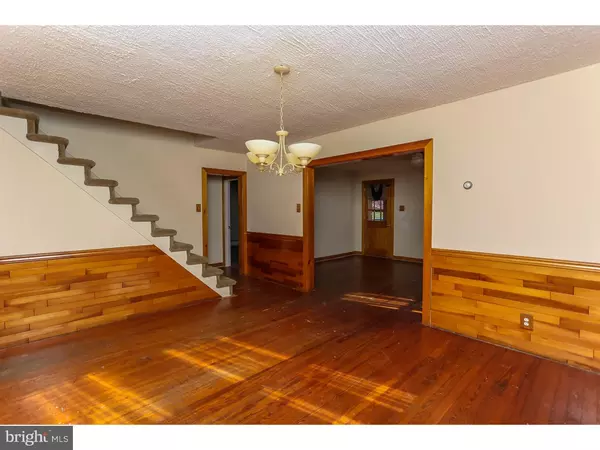$143,000
$165,000
13.3%For more information regarding the value of a property, please contact us for a free consultation.
3 Beds
2 Baths
1,729 SqFt
SOLD DATE : 02/29/2016
Key Details
Sold Price $143,000
Property Type Single Family Home
Sub Type Detached
Listing Status Sold
Purchase Type For Sale
Square Footage 1,729 sqft
Price per Sqft $82
Subdivision Sadsbury Village
MLS Listing ID 1002744416
Sold Date 02/29/16
Style Cape Cod
Bedrooms 3
Full Baths 2
HOA Y/N N
Abv Grd Liv Area 1,729
Originating Board TREND
Year Built 1948
Annual Tax Amount $3,938
Tax Year 2016
Lot Size 0.344 Acres
Acres 0.34
Lot Dimensions 0X0
Property Description
This adorable Cape Cod is waiting for you to make it your own! Step into the living room with original hardwood flooring that spreads to the spacious formal dining room. The updated kitchen features oak cabinets, granite countertops with tile backsplash, recessed lighting, dishwasher and a breakfast bar. The two main floor bedrooms and the full hall bath offer extra convenience. The master suite on the second floor features a large walk in closet, private deck with great views and a master bath featuring a whirlpool tub, double vanity and large shower! The spacious, finished basement offers a laundry area, additional living space and tons of possibilities! Enjoy your morning coffee on the enclosed front porch. Take advantage of the 1 car detached garage and storage shed for additional storage space. Additional features include a new roof and newer hot water heater. Don't miss out on this charming home with tons of potential! Property being sold As-Is. Seller is offering a 1 year Home Warranty!
Location
State PA
County Chester
Area Sadsbury Twp (10337)
Zoning R2
Rooms
Other Rooms Living Room, Dining Room, Primary Bedroom, Bedroom 2, Kitchen, Family Room, Bedroom 1, Laundry
Basement Full, Fully Finished
Interior
Interior Features Primary Bath(s), Ceiling Fan(s), Breakfast Area
Hot Water Electric
Heating Oil
Cooling None
Flooring Wood, Fully Carpeted, Tile/Brick
Equipment Built-In Range, Dishwasher
Fireplace N
Appliance Built-In Range, Dishwasher
Heat Source Oil
Laundry Basement
Exterior
Exterior Feature Deck(s), Porch(es)
Garage Spaces 1.0
Waterfront N
Water Access N
Accessibility None
Porch Deck(s), Porch(es)
Parking Type Driveway, Detached Garage
Total Parking Spaces 1
Garage Y
Building
Story 1.5
Sewer Public Sewer
Water Well
Architectural Style Cape Cod
Level or Stories 1.5
Additional Building Above Grade
New Construction N
Schools
Elementary Schools Rainbow
Middle Schools South Brandywine
High Schools Coatesville Area Senior
School District Coatesville Area
Others
Tax ID 37-02Q-0004
Ownership Fee Simple
Read Less Info
Want to know what your home might be worth? Contact us for a FREE valuation!

Our team is ready to help you sell your home for the highest possible price ASAP

Bought with Shannon Holloran • Coldwell Banker Realty

"My job is to find and attract mastery-based agents to the office, protect the culture, and make sure everyone is happy! "







