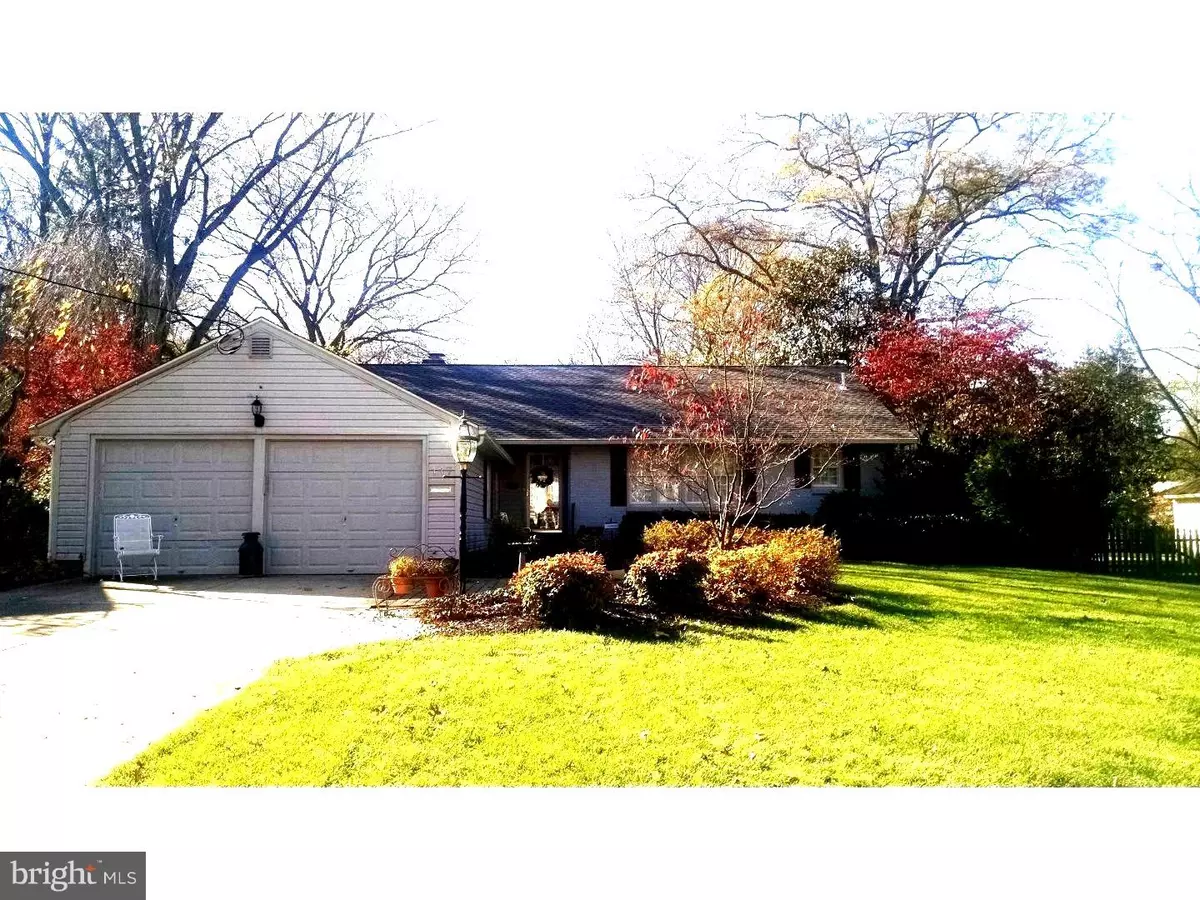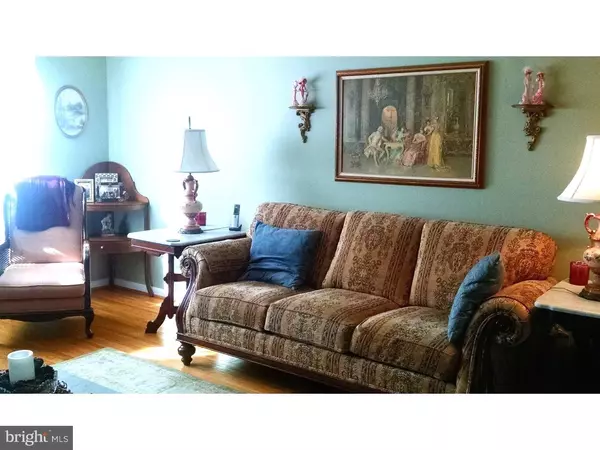$299,900
$299,900
For more information regarding the value of a property, please contact us for a free consultation.
3 Beds
2 Baths
1,724 SqFt
SOLD DATE : 03/23/2016
Key Details
Sold Price $299,900
Property Type Single Family Home
Sub Type Detached
Listing Status Sold
Purchase Type For Sale
Square Footage 1,724 sqft
Price per Sqft $173
Subdivision Barclay
MLS Listing ID 1002738380
Sold Date 03/23/16
Style Ranch/Rambler
Bedrooms 3
Full Baths 2
HOA Y/N N
Abv Grd Liv Area 1,724
Originating Board TREND
Year Built 1962
Annual Tax Amount $9,228
Tax Year 2015
Lot Size 10,500 Sqft
Acres 0.24
Lot Dimensions 84X125
Property Description
Welcome to a beautifully updated Barclay ranch on tree-lined street, one level living at its best. Enter into the large foyer with beautiful custom glass door and lovely hardwood floors. The spacious living room lies ahead and has lots of windows for natural light and a stunning custom gas fireplace. You will love the updated kitchen with granite counters, tasteful wood cabinets, ceramic floor, built-in corner hutch, large pantry, ceramic back-splash, and bright eating area. The formal dining room has hardwood floors and opens into the family room/sunroom. The master bedroom has two closets, a ceiling fan and newly remodeled bathroom. It has a pedestal sink, walk-in shower with ceramic tiles and newer vanity. Two other bedrooms complete the picture. Also, this home has a newer roof, newer heat and air, vinyl siding, updated windows, 2 newer garage doors, a sprinkler system, a security system, huge insulated attic for storage, fenced-in rear yard, and an awning over the slate patio. There is a beautiful front walkway and the home has been recently professionally painted and landscaped. Great location, great schools, great neighborhood, please stop by.
Location
State NJ
County Camden
Area Cherry Hill Twp (20409)
Zoning RES
Rooms
Other Rooms Living Room, Dining Room, Primary Bedroom, Bedroom 2, Kitchen, Family Room, Bedroom 1, Attic
Interior
Interior Features Butlers Pantry, Ceiling Fan(s), Sprinkler System, Exposed Beams, Stall Shower, Kitchen - Eat-In
Hot Water Natural Gas
Heating Gas, Forced Air
Cooling Central A/C
Flooring Wood, Fully Carpeted, Tile/Brick
Fireplaces Number 1
Fireplaces Type Gas/Propane
Equipment Cooktop, Oven - Wall, Oven - Self Cleaning, Dishwasher, Refrigerator, Disposal, Built-In Microwave
Fireplace Y
Window Features Replacement
Appliance Cooktop, Oven - Wall, Oven - Self Cleaning, Dishwasher, Refrigerator, Disposal, Built-In Microwave
Heat Source Natural Gas
Laundry Lower Floor
Exterior
Exterior Feature Patio(s)
Garage Spaces 4.0
Fence Other
Utilities Available Cable TV
Waterfront N
Water Access N
Roof Type Shingle
Accessibility None
Porch Patio(s)
Parking Type Other
Total Parking Spaces 4
Garage N
Building
Lot Description Trees/Wooded
Story 1
Sewer Public Sewer
Water Public
Architectural Style Ranch/Rambler
Level or Stories 1
Additional Building Above Grade
Structure Type Cathedral Ceilings
New Construction N
Schools
Elementary Schools A. Russell Knight
Middle Schools Carusi
High Schools Cherry Hill High - West
School District Cherry Hill Township Public Schools
Others
Tax ID 09-00404 18-00016
Ownership Fee Simple
Security Features Security System
Acceptable Financing Conventional, VA, FHA 203(b)
Listing Terms Conventional, VA, FHA 203(b)
Financing Conventional,VA,FHA 203(b)
Read Less Info
Want to know what your home might be worth? Contact us for a FREE valuation!

Our team is ready to help you sell your home for the highest possible price ASAP

Bought with Janet M Indiveri • Long & Foster Real Estate, Inc.

"My job is to find and attract mastery-based agents to the office, protect the culture, and make sure everyone is happy! "







