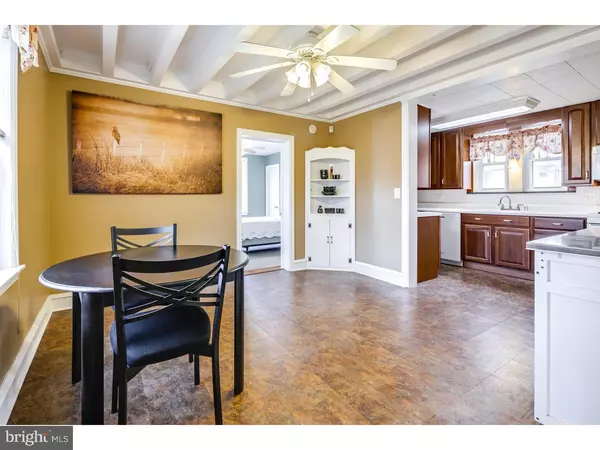$176,000
$180,000
2.2%For more information regarding the value of a property, please contact us for a free consultation.
3 Beds
2 Baths
1,778 SqFt
SOLD DATE : 12/19/2016
Key Details
Sold Price $176,000
Property Type Single Family Home
Sub Type Detached
Listing Status Sold
Purchase Type For Sale
Square Footage 1,778 sqft
Price per Sqft $98
Subdivision None Available
MLS Listing ID 1002739580
Sold Date 12/19/16
Style Colonial
Bedrooms 3
Full Baths 1
Half Baths 1
HOA Y/N N
Abv Grd Liv Area 1,778
Originating Board TREND
Year Built 1900
Annual Tax Amount $5,967
Tax Year 2016
Lot Size 0.394 Acres
Acres 0.39
Lot Dimensions 89X193
Property Description
Truly a rare find, over 100 years old and updated in the all the right places! This beautiful center hall colonial home sits on almost half an acre with its detached 2 car garage, brick patio, and fenced in backyard. You'll love the historic feel you get from the living room with its wood beam ceilings, brick fireplace, and built in bookshelves. Sit quietly and relax all year long in the heated sunroom with updated windows and full of natural light, which is just off the living room. The whole family can enjoy a meal in the large eat-in kitchen with beautiful 42 inch cabinets. The bedroom on the main floor with its own half-bath is perfect for guests from out of town, even if that friend or relative needs to stay awhile. Too much commotion? Just head up to the master and secondary bedrooms but don't forget to close the glass-paned door at the top of the stairs so no one disturbs your slumber. Stay cool while you're sleeping during those hot summer nights with the 3 zoned air conditioners. As you walk out the backdoor you step into a Florida room with sliding doors that lead to a fenced-in brick patio perfect for BBQs. Behind the garage is a large fenced-in backyard with plenty of lawn and a tranquil pond. The shared driveway has plenty of private parking spaces. There have been many updates made to this unique home including the heater, tankless water heater, gas steam boiler, and gas fireplace. You must see this home in person!
Location
State NJ
County Burlington
Area Edgewater Park Twp (20312)
Zoning RESI
Rooms
Other Rooms Living Room, Primary Bedroom, Bedroom 2, Kitchen, Family Room, Bedroom 1, Other
Basement Full
Interior
Interior Features Ceiling Fan(s), Kitchen - Eat-In
Hot Water Natural Gas
Heating Gas, Steam
Cooling Wall Unit
Fireplaces Number 1
Fireplaces Type Brick, Gas/Propane
Equipment Disposal
Fireplace Y
Window Features Replacement
Appliance Disposal
Heat Source Natural Gas, Other
Laundry Basement
Exterior
Exterior Feature Patio(s)
Garage Garage Door Opener
Garage Spaces 5.0
Utilities Available Cable TV
Waterfront N
Water Access N
Roof Type Shingle
Accessibility None
Porch Patio(s)
Parking Type Other
Total Parking Spaces 5
Garage N
Building
Lot Description Front Yard, Rear Yard
Story 2
Sewer Public Sewer
Water Public
Architectural Style Colonial
Level or Stories 2
Additional Building Above Grade
New Construction N
Schools
High Schools Burlington City
School District Burlington City Schools
Others
Pets Allowed Y
Tax ID 12-01811-00071
Ownership Fee Simple
Acceptable Financing Conventional, VA
Listing Terms Conventional, VA
Financing Conventional,VA
Pets Description Case by Case Basis
Read Less Info
Want to know what your home might be worth? Contact us for a FREE valuation!

Our team is ready to help you sell your home for the highest possible price ASAP

Bought with Patricia Brennan • Keller Williams Realty - Moorestown

"My job is to find and attract mastery-based agents to the office, protect the culture, and make sure everyone is happy! "







